**SUNDAY'S OPEN INSPECTION CANCELED SORRY FOR THE INCONVENIENCE**
Constructed in the early 1960's by the current owners, now downscaling to smaller accommodation, this fabulous slate fronted, solid brick family home provides a classic example of the architecture of the era. Sited on a massive 868m2 allotment with a frontage of 21.34 metres, the home offers both residential renovation and urban renewal options, creating the modern day quandary of homebuyer v's developer'. Who will be the next owner?
With Rostrevor College and Norwood Morialta College within short proximity, the home is sure to fit all growing families desires.
The home has been impeccably maintained, providing spacious family accommodation across a 4 bedroom / 3 living area design. A large sunken open plan living / dining provides a sophisticated formal room, while a smaller cosy family room with porcelain tiles offers that valuable second living space. An adjacent kitchen / meals room offers a stylish everyday space, complemented by crisp polished timber floors. The kitchen offers a galley style design with modern appliances, double sink and plenty of cupboard space.
Feature timber panelling & vintage wall paper appears throughout, where 4 spacious bedrooms offer plenty of options. The master bedroom provides a ceiling fan and built-in dresser while bedrooms 2, 3 & 4 offer built-in robes. A spacious main bathroom offers separate bath and shower plus a toilet with exterior access. A second bathroom with basin, toilet and shower is a handy inclusion for the busy family.
Sweeping lawns, established gardens, generous outdoor areas with a solid brick garage, carport, pergola, tool shed and rainwater tanks combine to create the text book residence on a traditional ¼ acre block and the perfect opportunity to revitalize and modernise a fabulous family home.
Briefly
* Solid brick family home on massive 868m2 allotment
* Frontage of 21.34 metres
* Fabulous slate frontage
* One owner home constructed in 1960
* Excellent overall condition with manicured gardens and lawns
* 4 Bedrooms, master bedroom with ceiling fan and built-in dresser
* Bedrooms 2, 3 & 4 with built-in robes
* Feature timber panelling and vintage wall paper throughout
* Large sunken living / dining room
* Cosy family room with porcelain tiles
* Galley style kitchen with modern appliances, double sink and plenty of cupboard space
* Spacious and bright meals area adjacent kitchen
* Polished timber floors to kitchen and meals rooms
* Spacious main bathroom with bath and separate shower
* Second bathroom vanity, toilet and shower
* Hide-a-way laundry
* Single drive through carport with roller door
* Solid brick garage and workshop
* 2 rain water tanks
* Pergola
* Large rear yard with established lawns, gardens and trees
* 2.6m - 2.8m ceilings throughout
Quietly located in a quiet, low traffic street, close to all desirable amenities, with the Rostrevor Tennis Club and Morialta Recreation and Conservation area a short 5 minutes away. Centro Newton & Firle Shopping Centres are both available for your day to day shopping requirements. Local schools include Magill Primary, Paradise Primary and Athelstone Primary along with St Francis of Assisi Primary and Thorndon Park Primary. St Ignatius College, Rostrevor College and Charles Campbell College are also in the local area. The highly sought after Norwood Morialta High School is also only a short 5 Minute drive away.
There is a multitude of reserves and parks at your disposal including the noted Morialta Conservation Park and Thorndon Park Reserve with walking trails, playground and picnic areas, ideal for your recreation and exercise. Campbelltown City Soccer & Social Club, Black Hill Conservation Park and the Fourth Creek Linear Reserve are all a short distance away.
This one is sure to impress!
Property Details:
Council | Campbelltown
Zone | Residential 4-Suburban
Land | 868sqm
House | 264sqm
Built | 1960
Council Rates | $1765.75 per annum
Water | $214.39 per quarter
ESL | $342.75 per annum
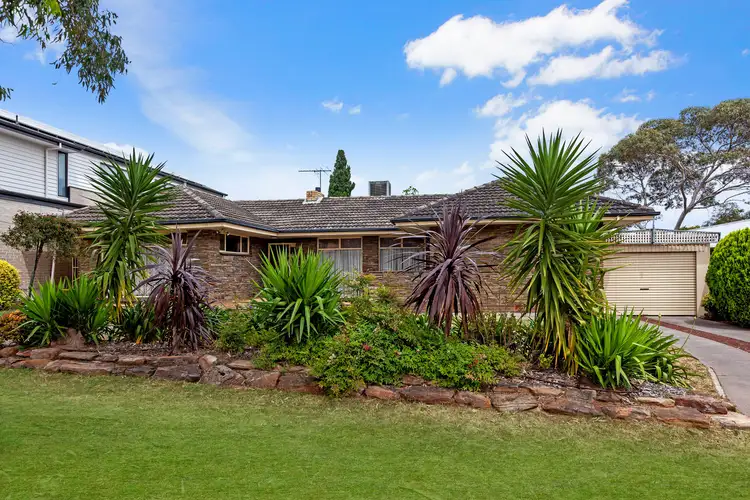
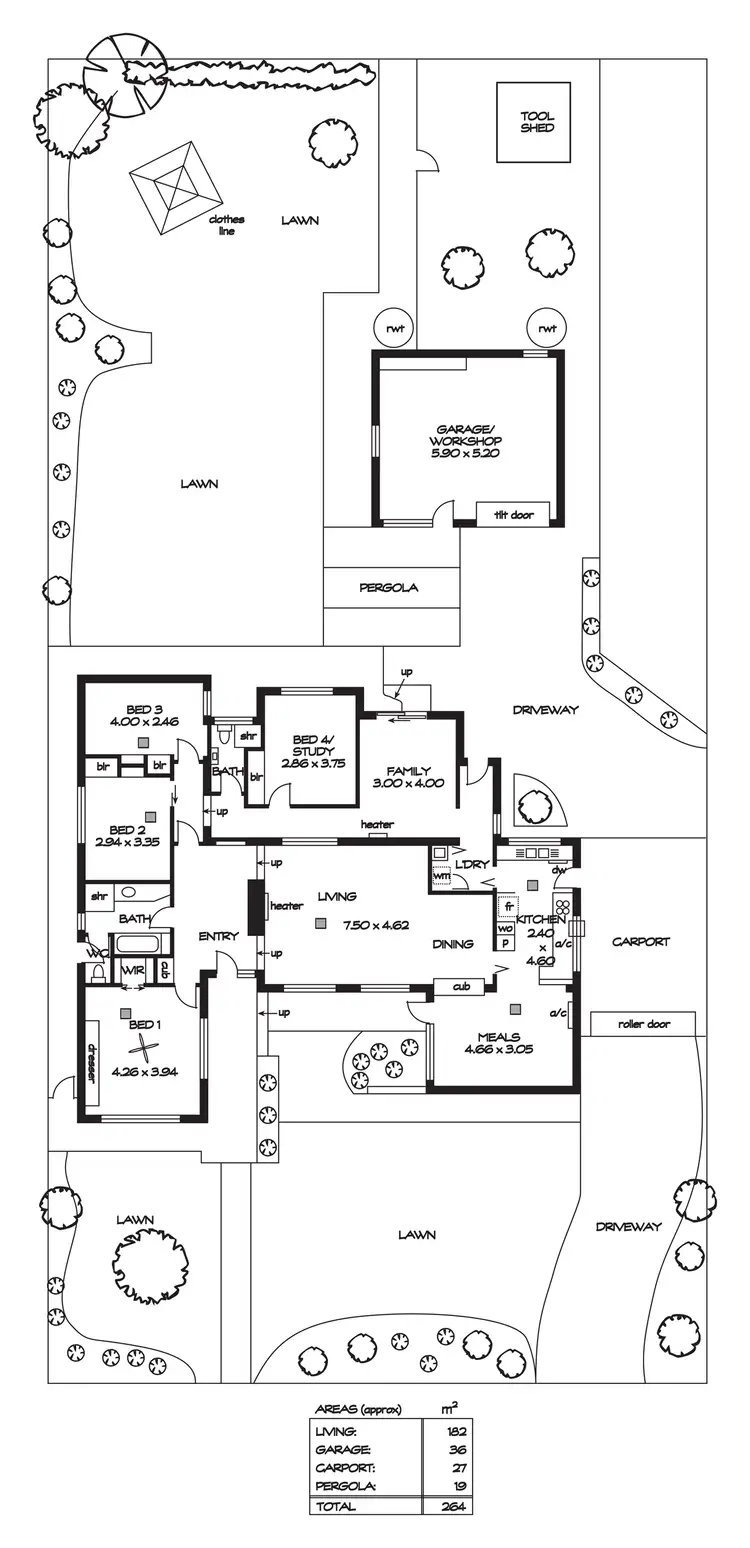
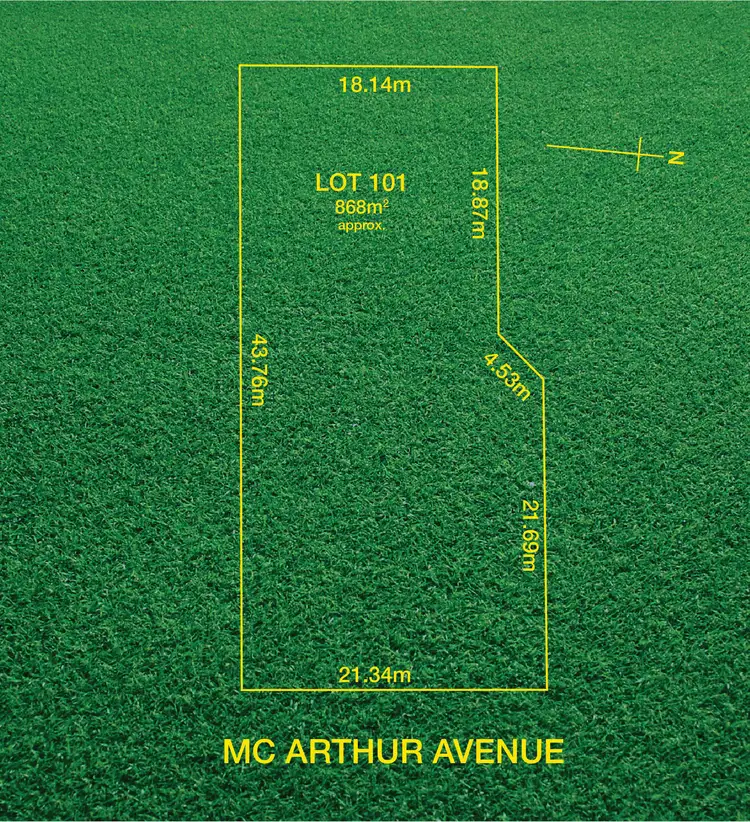
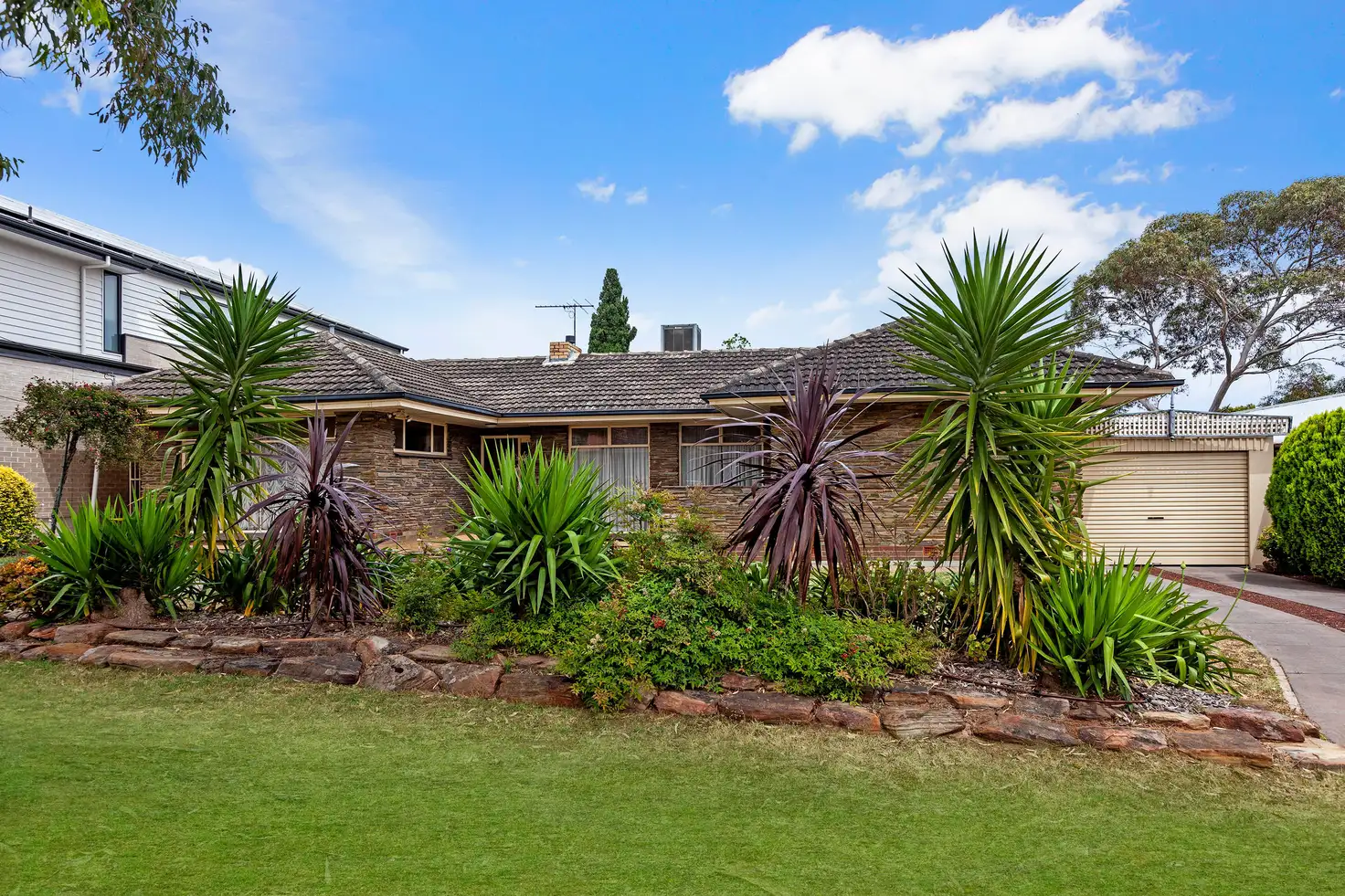


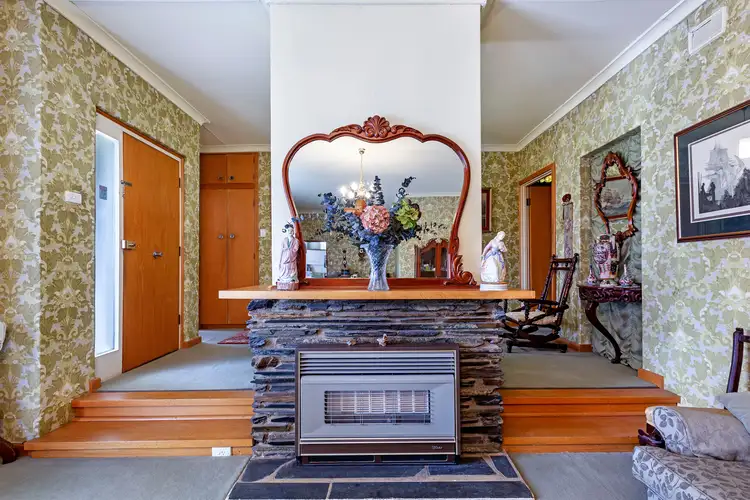
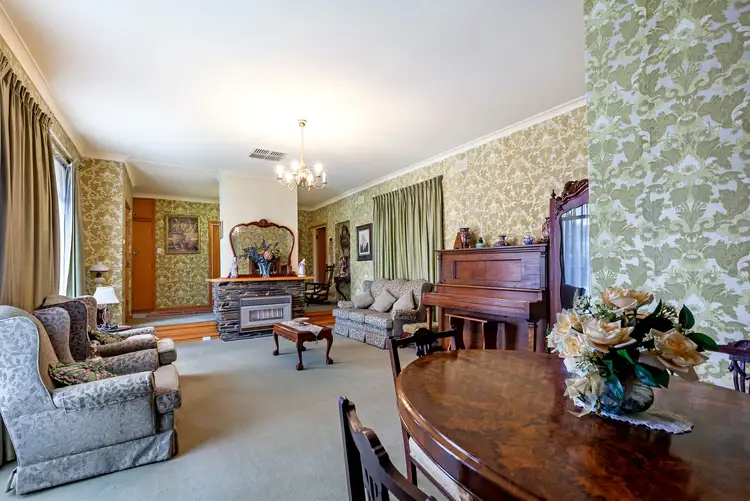
 View more
View more View more
View more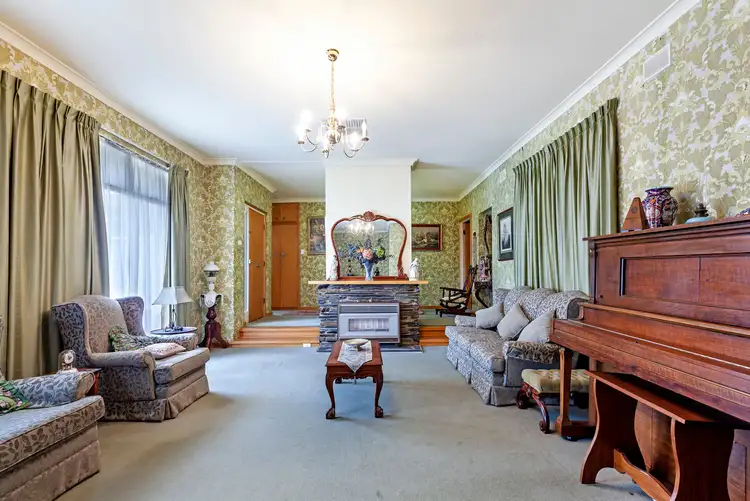 View more
View more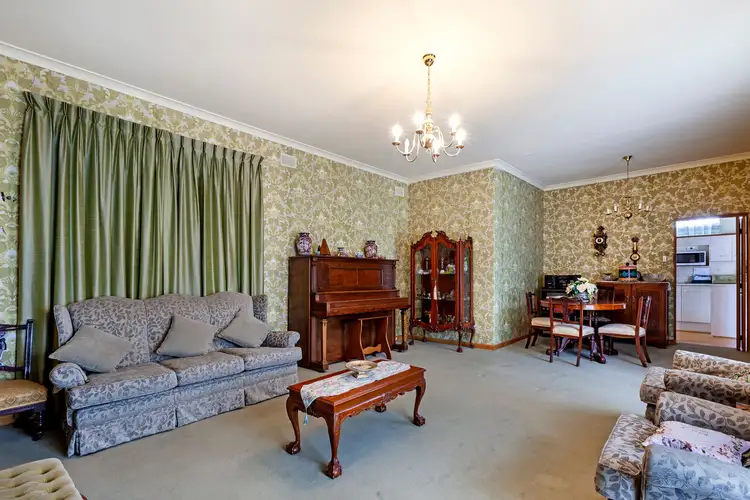 View more
View more
