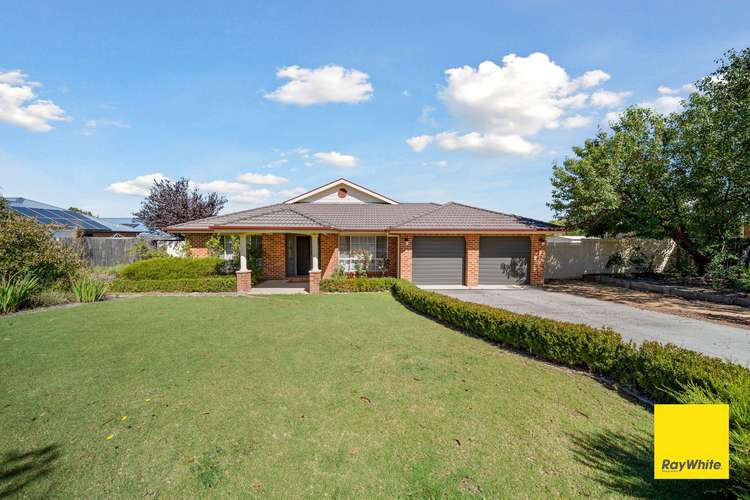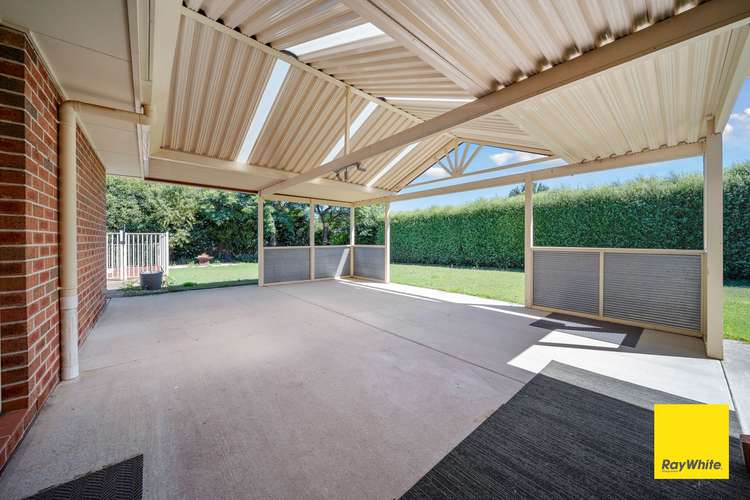$1,049,000
5 Bed • 2 Bath • 2 Car • 1260m²
New








24 McCusker Drive, Bungendore NSW 2621
$1,049,000
- 5Bed
- 2Bath
- 2 Car
- 1260m²
House for sale
Home loan calculator
The monthly estimated repayment is calculated based on:
Listed display price: the price that the agent(s) want displayed on their listed property. If a range, the lowest value will be ultised
Suburb median listed price: the middle value of listed prices for all listings currently for sale in that same suburb
National median listed price: the middle value of listed prices for all listings currently for sale nationally
Note: The median price is just a guide and may not reflect the value of this property.
What's around McCusker Drive
House description
“Living large”
24 McCusker Drive is the classic example of what brings new families to Bungendore - a larger block, spacious home and plenty of room for every day life. It is most likely to appeal to a growing family, the layout of this home would also suit the needs for multi-generational living and those who work from home as space is abundant here.
Everything about this home has been well thought out for everyday living. Most importantly, the three distinct living spaces which can all be closed off if needed. At the front of the home is a large lounge and formal dining space, as well as the master suite with ensuite and walk in robe. Big floor to ceiling windows allow the morning easterly light to pour in and curtains ensure your privacy and comfort when you need a sleep in.
The kitchen is centrally positioned within the casual living spaces and is very much the hub of the home. From here you can serve to the family area, casual dining or beyond to the alfresco. As you would expect from a home of this size, there is a 900mm cooktop, good storage, more than enough benchspace and you will never be too far from the action, so entertaining will be a breeze. The rumpus room is also nearby, this would be a great children's space, home gym or oversized work from home space.
KEY FEATURES:
• 5 bedrooms, 4 with built-in storage
• Ducted gas heating
• Reverse cycle unit in family room
• Ceiling fans
• Segregated master suite
• Formal living & dining
• Spacious open plan family room & meals area
• Rumpus room / kids retreat
• Large covered alfresco
• Pool with pergola
• 5 KVA Solar system
• Good storage throughout
• Oversized double garage with workshop area & attic storage
• Access to backyard via double gates - ideal for trailers, boats & caravans
This really is a home made for entertaining, with multiple living spaces and a great covered alfresco- pool parties will be on the agenda for the kids and there is more than enough space for everyone to enjoy. Low maintenance landscaping completes the look so you will have plenty of time to enjoy living large in McCusker Drive. Contact Ellie Merriman on 0402 117 877 or Ava Merriman on 0429 517 003 for a private inspection.
DISCLAIMER. We have in preparing this document used our best endeavours to ensure the information contained is true and accurate, but accept no responsibility and disclaim all liability in respect to any errors, omissions, inaccuracies or misstatements contained. Prospective purchasers should make their own enquiries to verify the information contained in this document.
Land details
What's around McCusker Drive
Inspection times
 View more
View more View more
View more View more
View more View more
View more