Positioned on a VALUABLE 920 sqm parcel of land, this stunning residence is unique with its entertaining options with an amazing alfresco entertaining area that cannot be equalled AND the home is situated in the highly prized Brighton High School zone, adding even more desirability.
Impeccably presented with 4 bedrooms, 2 bathrooms, 3 toilets, 2 living PLUS undercover parking for 6 cars, this home has everything a modern day family desires. It is move-in-ready, being freshly painted and has newly polished, authentic timber floors flowing throughout.
The owners have been most realistic in their price expectations, setting a reserve selling price at only $1,350,000. Therefore, the BEST OFFER (with most favorable conditions) received at this price or above by MONDAY 13th NOVEMBER at 1.00pm will buy. However, early offers are welcome.
If you are impressed by the photos, you will be even more impressed once you visit. Just too many brilliant features to record here, so we will only give you a snapshot .... visit the inspection to see this truly amazing home first-hand.
• The KING SIZE master suite is light and beautiful with its own dressing room plus sparkling ensuite. For the family and guests, you will find another THREE great size bedrooms (one with large BIRs & one with built-in desk/wall cabinets for storage)
• The open plan casual living is drenched in natural light from all angles with a dining space for the biggest of dinner parties Expansive bi-fold doors open up into one of the entertaining areas, serviced by servery windows from the corner bar.
• The central kitchen is a focal point of the home with the curved dropped ceiling an eye-catcher. Ample bench space, stainless steel appliances including BRAND NEW Rangehood, gas cooktop, dishwasher, Double fridge space & walk-in pantry.
• The second living room (or home theatre) is the perfect movie room for the kids with brand new carpet, double doors, & surround sound system (included in sale).
• The main bathroom is very impressive & has a great layout for families with a large deep bath, oversized shower & large vanity
• Heating and cooling options are taken care of, with ducted evaporative cooling throughout, large 9 kW R/C split system in main living room & toasty combustion fireplace to warm the living space in the cooler months. And your power costs will be down with the SOLAR POWER 6Kw SYSTEM (with 24 east-west facing panels)
NOW LET'S COVER THE OUTSIDE ..
• The exceptional alfresco kitchen is an absolute dream for any cook and you will be hard pressed to find anything to equal this custom-built area. The outdoor kitchen offers exceptional appliances including BBQ Smoker, a 4-burner hooded BBQ (on gas mains), a wide flued rangehood & double-glass door fridge. It even has its own HWS!!! The gorgeous stone bench tops and cabinetry match perfectly with the white terrazzo floor tiling. Enjoy this area all-year round with pull down cafe blinds, ceiling fan & wall heater while you watch the footy on the wall mounted TV (negotiable in sale).
• The home has multiple extra outdoor living areas, including a small pavilion off the dining room & entertaining area off the large living space for smaller gatherings with a handy 3rd toilet. PLUS, there is a side verandah, perfect for the wood pile in Winter & extra storage!
• The single-file carport has electronic roller door and room 3 cars, PLUS you can drive all the way through to your high clearance DOUBLE GARAGE. Fitted out with loads of wall shelving, tool benches. A perfect space for the camper trailer, extra vehicles or a small boat.
SO MUCH MORE TO SEE ..... COME TO VIEW!!
This unique property will be hugely popular and is sure to sell swiftly. Don't miss the inspections otherwise you could miss this one.
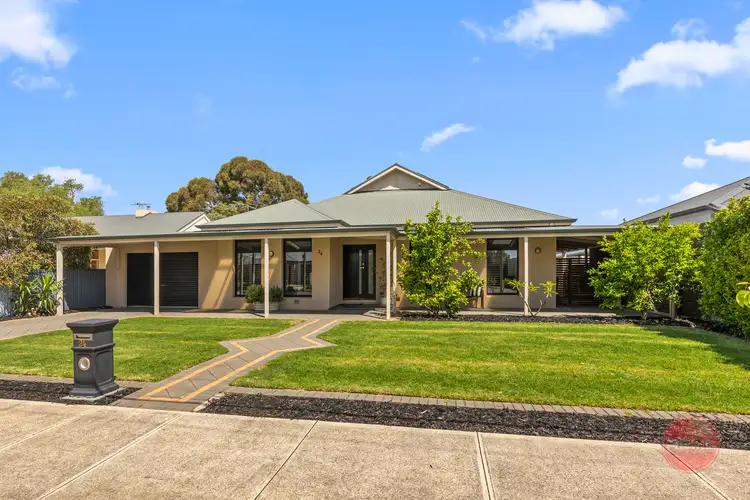
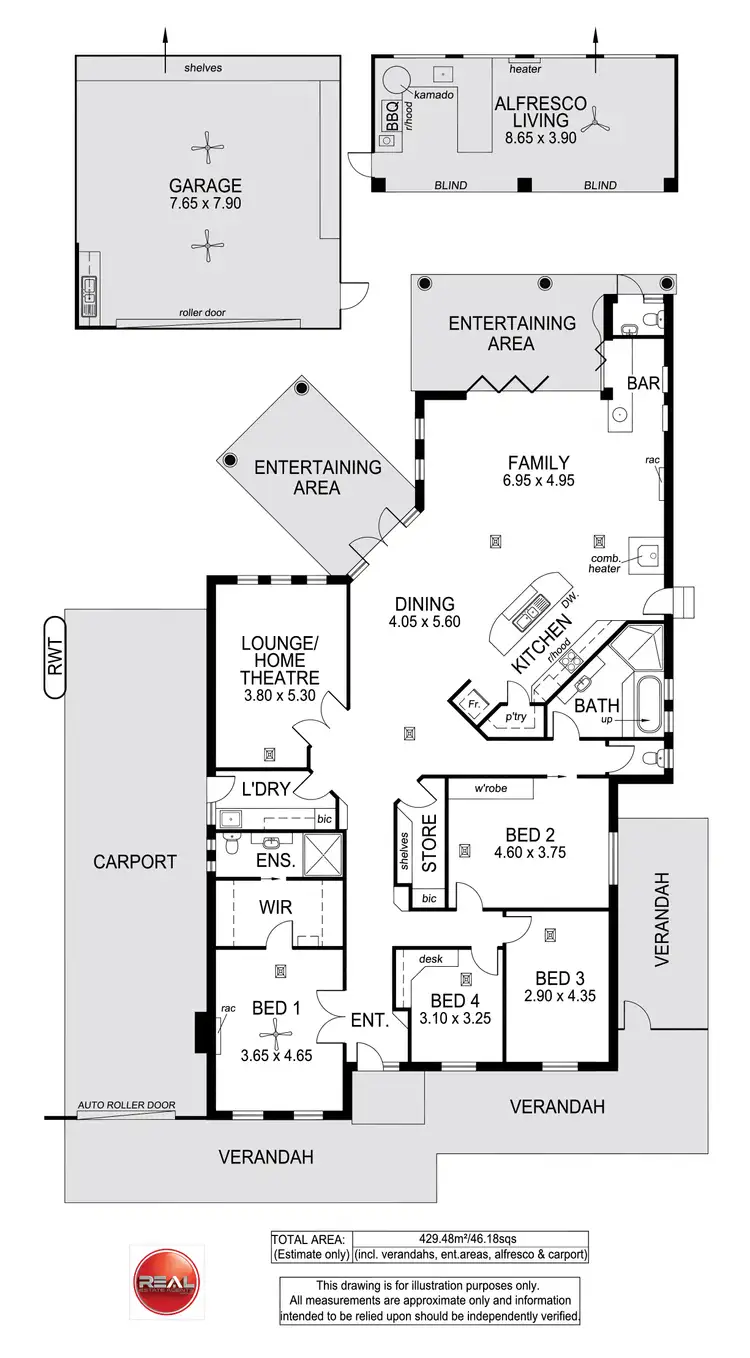
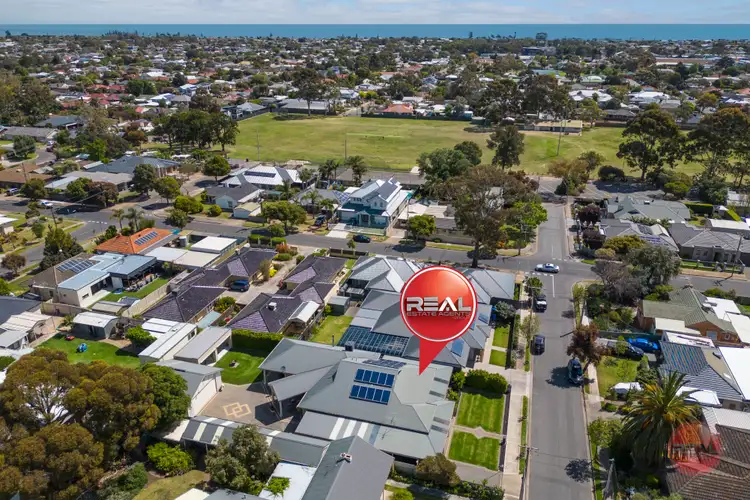



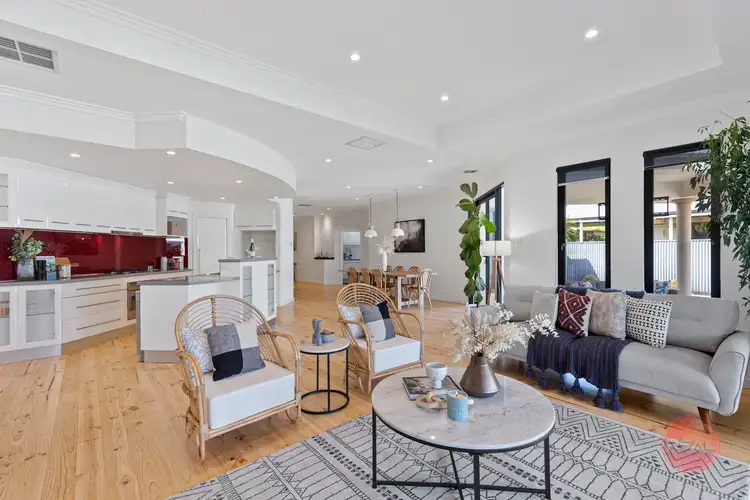
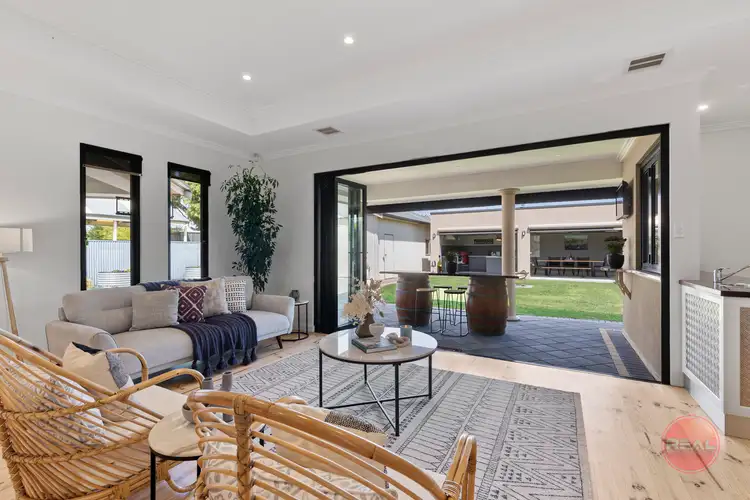
 View more
View more View more
View more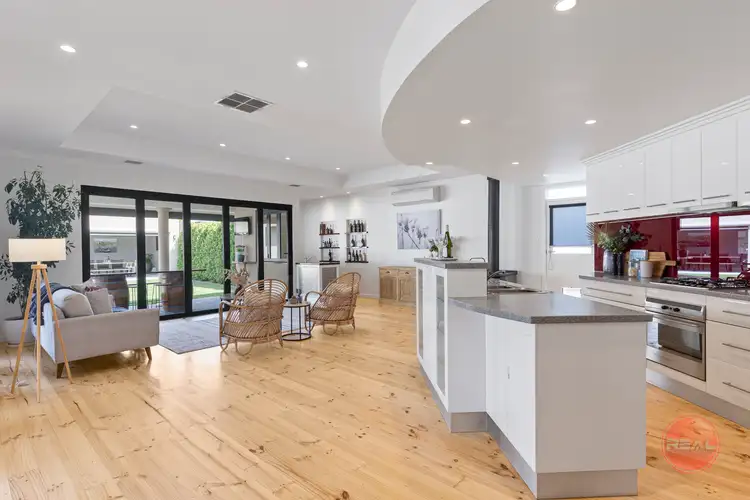 View more
View more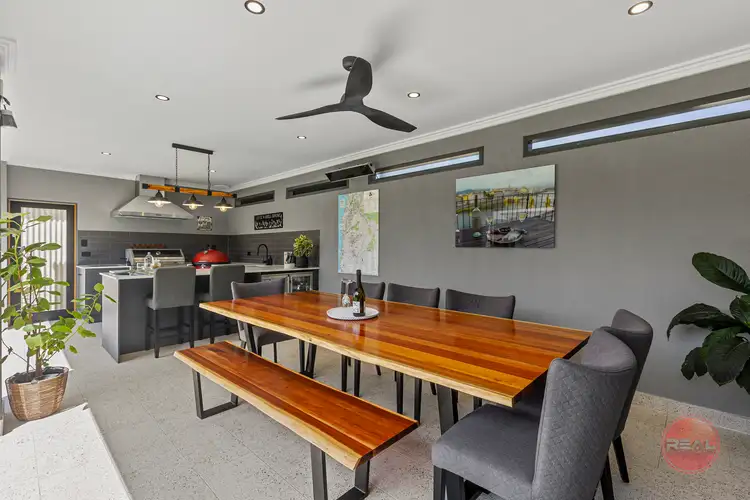 View more
View more
