What we love
The ultimate home for families and entertainers with a layout that invites togetherness and fun at every turn.
Step inside the double-door foyer and choose: inviting, spacious bar to the left, or cinematic experience to the right. Double doors reveal the sumptuous theatre's current 12-seat lounger capacity that can easily accommodate another row. Or just add bean bags!
The hub-of-the-home kitchen adjoins an open plan living, dining, games and very private alfresco - beckoning all to gather. A sprawling angled kitchen countertop houses a wealth of storage while offering space for onlookers and sous chefs. While the charming laundry with stunning timber countertop, expansive white cabinetry and sleek subway tiling is enough to sway the launderer into believing a never-ending task is enjoyable!
Featuring four generously-sized bedrooms including oversized primary and fourth bedroom - both with split walk-in robes, and a stylish ensuite that will prove a serene space to start and end each day.
You can *almost* nix the car as you and the fam stroll to nearby parks, schools and 'the Village'. Isn't it time you got off the real estate merry-go-round? Visit this beautiful home and make it your own today.
What to know
Limestone-tiered front garden with lawn.
Double garage, double paved driveway & direct access to covered porch.
Cinema: carpet, stepped flooring, recessed ceiling & lighting, projector screen, speakers, AC.
L-shaped bar: high & low countertops, ample storage & shelving for the mixologist.
Kitchen: marble splashback, sleek granite-look rambling countertop, stainless steel dishwasher, 4-burner cooktop, 900mm oven & range; large fridge recess; Cavernous walk-in pantry.
Combined living, dining & games: AC, tiled, slider alfresco access; recessed ceiling & lighting.
Tranquil & private alfresco: paved, generous overhang, sail shade, ceiling fan, stacked stone water feature; recessed lighting; raised limestone garden beds; Colorbond fencing.
4 spacious & bright beds: all with AC, WIRs (Bed 2: BIR), carpet, blinds or drapes. (Bed 4: oversized with split WIRs, feature wall & slider access to side alfresco).
Spacious main bed: reverse-cycle AC, split WIRS & sublime Scandi-style ensuite: frameless glass shower, feature wall & floor tiling, shower niche, stylish tapware (rainshower too); double floating vanity, stone countertops, porcelain basins & deep timber drawers; separate toilet.
Bright & modern family bath: large glass shower recess, single vanity; separate tub.
Laundry: timber countertop, white subway tiling, ample white shaker-style cabinetry, stainless steel trough & retractible mixer; direct access to drying area.
Sleek & modern fixtures throughout: neutral floor tiling, recessed lighting, drapes & roller blinds.
Minutes from the local primary school, Village Shopping and Carramar Golf Course.
Built: 2010 Area: 273 sqm (internal)
Location
Two parks: Da Vinci & Castledene are just 95m & 270m away.
1.7km to The Duke Bar & Bistro for family-friendly eats & drinks.
2km to Carramar Village Shopping Centre for groceries & essentials.
2.6km to Carramar Golf Club
2.8km to Wanneroo Botanic Garden & Mini Golf & nearby Lake Joondalup & Yellagonga Park
6.8km to Lakeside Joondalup Shopping Centre
34km to the CBD (via Mitchell Fwy)
Schools
1.4km to Tapping Primary
1.8km to St Stephens Carramar Campus
1.9km to Banksia Grove Primary
2.1km to Spring Hill Primary
2.3km to Joseph Banks Secondary College
2.4km to Carramar Primary
6.2km to Lake Joondalup Baptist College
8km to Kinross College
Who to talk to
Please call David Murray on 0433 096 102 or email [email protected] to view and learn more about this feature-filled family home.

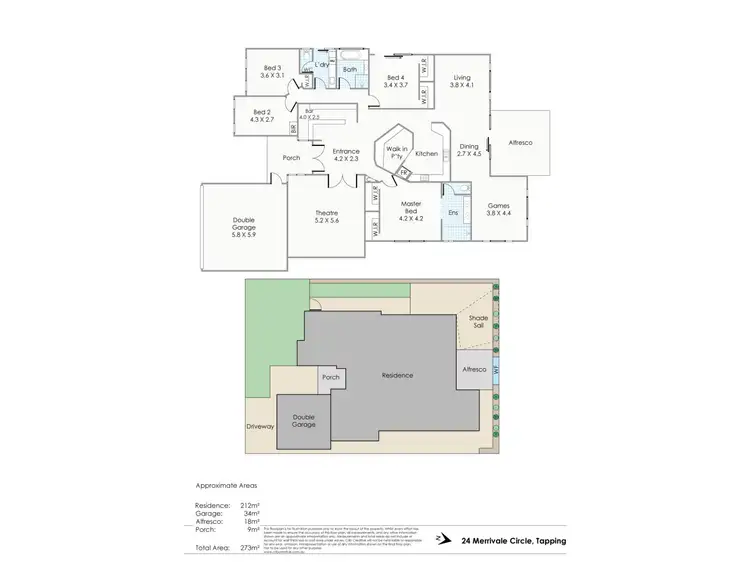
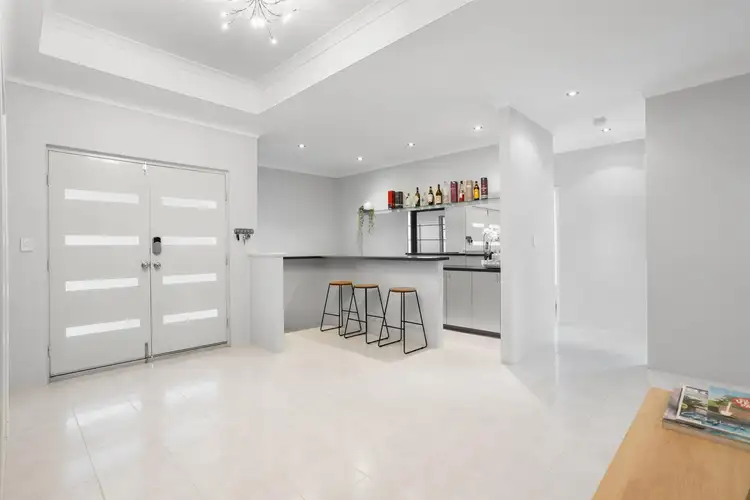
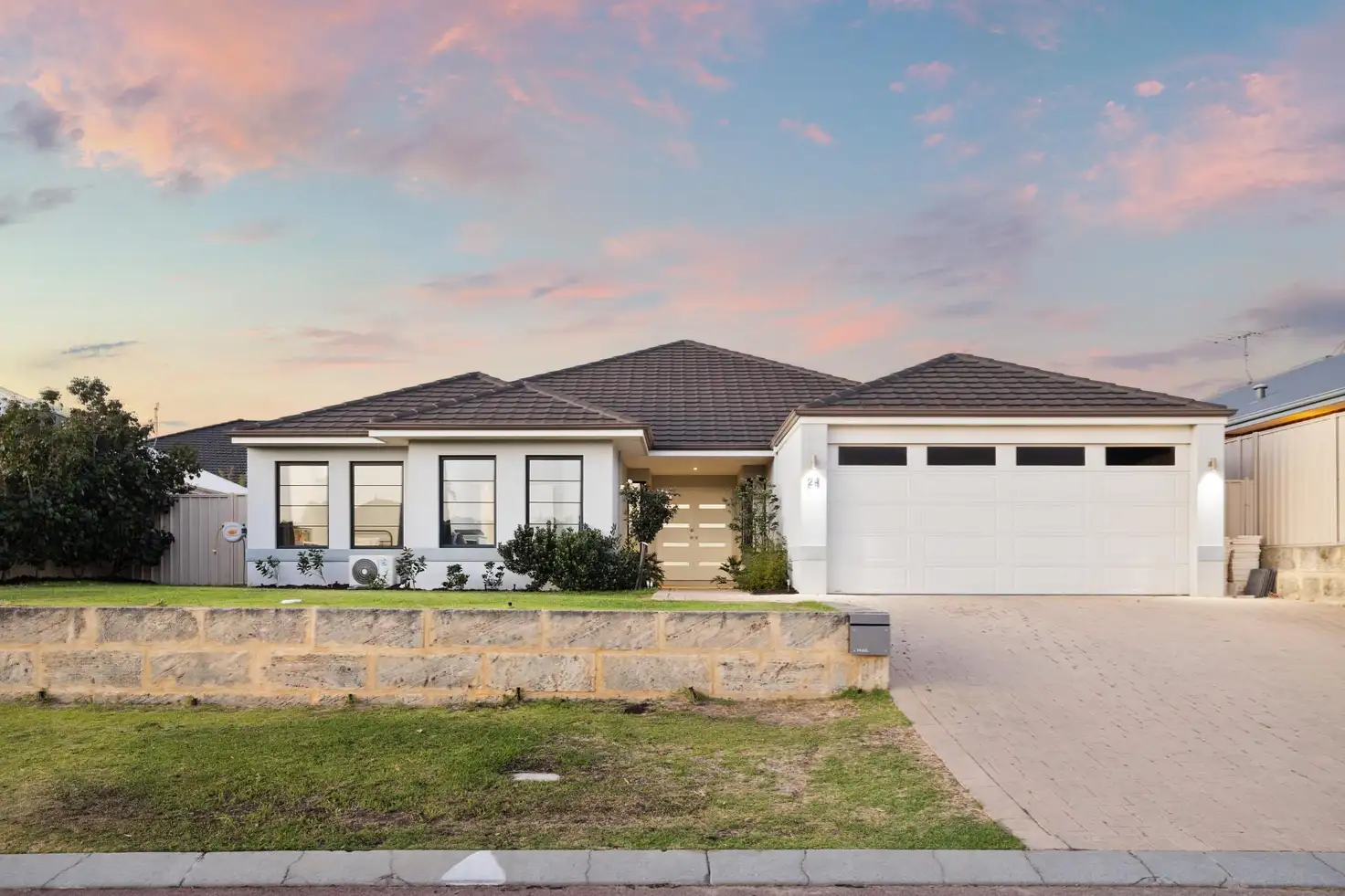


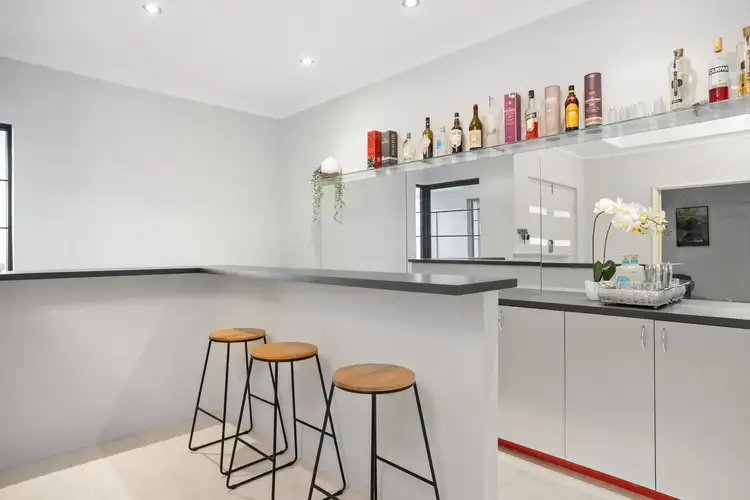

 View more
View more View more
View more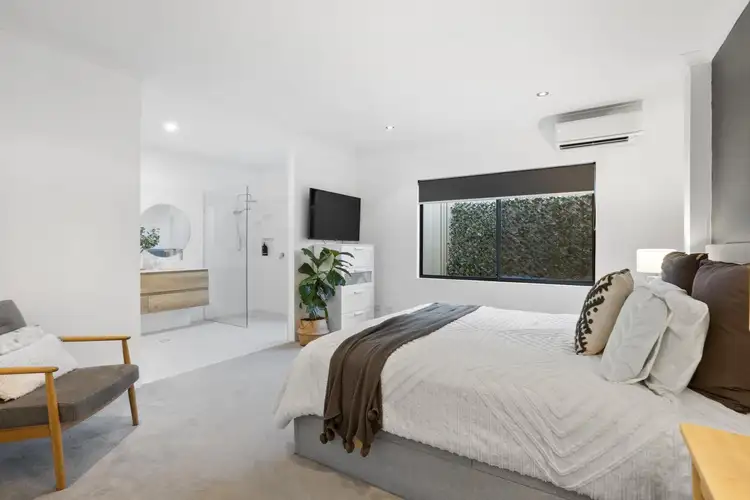 View more
View more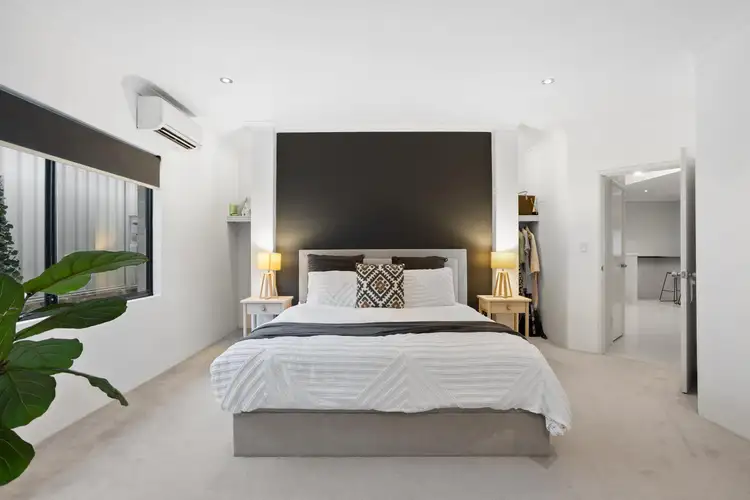 View more
View more
