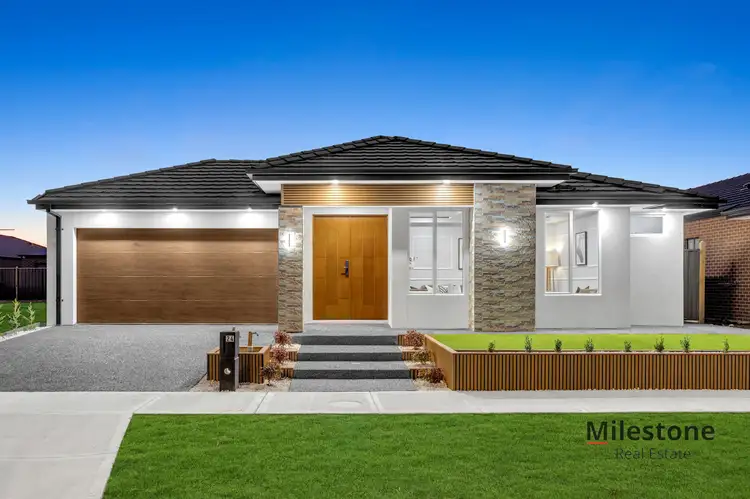$905,000
4 Bed • 2 Bath • 2 Car • 448m²



Sold





Sold
24 Mimosa Grange, Clyde VIC 3978
$905,000
- 4Bed
- 2Bath
- 2 Car
- 448m²
House Sold on Wed 16 Jul, 2025
What's around Mimosa Grange
House description
“Unmatched Luxury & Meticulously Designed Brand-New Masterpiece Next to Schools, Shops, Parks & Wetlands!”
ONE BELL Estate |East Facing l Brand New Custom-Built | 5 Bedrooms or 4 + Theatre Room Option | 4 Living Areas Including Formal Lounge, Family Living, Theatre & Sunroom | Study Nook l 2 Designer Modern Kitchens + Butler's Pantry | Dedicated Dining | Covered Alfresco/Sunroom| Double Garage |Move-In Ready!
Step into unrivalled luxury with this east-facing bespoke masterpiece, proudly positioned on a generous 448 m² block in the prestigious One Bell Estate of Clyde 3978. Featuring an uplift modern eye-catching façade and a wide double door entrance, this home boasts countless luxurious features and high-end finishes throughout, making an unforgettable first impression. Every element has been meticulously curated, fusing contemporary style with practical design to create an oasis of elegance, tranquillity and sophistication. Inside, a versatile layout offers either five bedrooms or four plus a dedicated theatre room, two designer modern kitchens, each finished to perfection with a butler's pantry and dedicated dining space, and a double garage for secure parking and storage. A spacious covered alfresco or sunroom extends the living outdoors, perfect for entertaining year-round. Beautiful landscaping at both the front and rear completes this stunning residence. It also provides easy access to top schools, parks, sports fields, shopping centres and great transport links, making it an ideal place for family living.
Property Highlights:
Serenity in a Quiet Street: Nestled on a peaceful street, this home offers an ideal retreat with privacy and tranquility, perfect for family living.
Abundant Natural Light: Large windows throughout ensure the interiors are bathed in natural light, creating a bright and inviting atmosphere.
Residence Configuration: This brand-new home offers flexible living with the option of five bedrooms or four bedrooms plus a dedicated theatre room. Enjoy four distinct living areas, two modern kitchens, dedicated dining zones, and an expansive covered alfresco or sunroom for seamless indoor-outdoor entertaining.
Built-in Storage: Three bedrooms equipped with black-framed mirrored doors built-in robes, providing ample storage space.
Ceiling Heights: Enjoy spaciousness with high ceilings ranging from 2700mm to 3000mm throughout the house.
Formal Lounge: An elegant formal lounge showcasing a coffered ceiling with ambient LED lighting and a feature fireplace set against a striking marble-look wall, adding a touch of sophistication and warmth.
Luxurious Bulkheads: Four opulent bulkheads, enhanced with LED strip lighting, add a striking architectural touch to the lounge, entrance, family area, and kitchen island bench.
Architectural Features: Delight in the charm of flat wall panelling and shaker wainscoting, enhancing the interior's sophistication.
Lighting Fixtures: Experience refined luxury with statement lighting both inside and out, complemented by energy-efficient LED downlights throughout.
Ceiling Cornices: Enjoy a refined finish with square set cornices running throughout the house.
Climate Control: Enjoy year-round comfort with a powerful Daikin 16kW refrigerated cooling and heating system, featuring 3-zone climate control, plus ceiling fans in the alfresco/sunroom and theatre for enhanced airflow.
Smart Security: Ensure security and convenience with a smart lock featuring keypad touch at the front entrance.
Premium Flooring: Experience luxury underfoot with premium hybrid timber flooring throughout, complemented by high-end polished porcelain tiles running floor-to-ceiling in all bathrooms.
Designer Doors: Internal high doors at 2340mm height add to the grandeur of the interiors.
Window Features: Appreciate the craftsmanship of feature glass windows & feature/decorative lights inside & outside, enhancing the aesthetic appeal.
Kitchen Features: Indulge in luxury with 60mm upgraded stone bench-tops, including a striking island bench with a waterfall edge for added elegance.
Kitchen Appliances: Enjoy premium Westinghouse upgraded inbuilt appliances, complemented by a sophisticated splashback featuring herringbone-patterned stone marble tiles to elevate your culinary experience.
Cabinetry: Soft-close cabinetry installed throughout the home for a seamless and quiet touch of sophistication.
Bathroom Amenities: Luxuriate in bathrooms featuring wall mirrors with Bluetooth built-in speakers & touchscreen LED lights. Main bathroom offers a freestanding bathtub & semi-frameless shower with niches, all adorned with floor-to-ceiling porcelain tiles.
Tapware & Vanities: Premium black tap-ware & vanities add a touch of sophistication, with a separate toilet for added convenience.
Laundry Features: Spacious laundry with 60MM upgraded stone countertops, undermount sink, ample storage, and convenient internal/external access.
Double Car Garage: Enhance curb appeal with an upgraded timber-look garage door, offering easy access to the backyard. The garage also features a premium epoxy-coated floor for durability and a sleek finish.
Driveway.: Aggregate concrete driveway, providing durability and a polished look.
Exterior Finishes: Colour concrete surrounding the block, adding to the aesthetic appeal.
Landscaping: Beautifully landscaped front and backyards, enhancing curb appeal.
Mailbox: Letterbox, adding a functional and stylish touch.
For more information on securing this luxurious home in a prestigious location as your new dream residence, please contact Sidakpal Singh
on 0451 013 013 or Manpreet Khangura on 0405 111 405.
**PHOTO ID REQUIRED AT ALL INSPECTIONS**
DISCLAIMERS: Every precaution has been taken to establish the accuracy of the above information; however, it does not constitute any representation by the vendor, agent, or agency. Our floor plans are for representational purposes only and should be used as such. We accept no liability for the accuracy or details contained in our floor-plans.
Land details
Interactive media & resources
What's around Mimosa Grange
 View more
View more View more
View more View more
View more View more
View moreContact the real estate agent

Sidakpal Singh
Milestone Real Estate
Send an enquiry
Nearby schools in and around Clyde, VIC
Top reviews by locals of Clyde, VIC 3978
Discover what it's like to live in Clyde before you inspect or move.
Discussions in Clyde, VIC
Wondering what the latest hot topics are in Clyde, Victoria?
Similar Houses for sale in Clyde, VIC 3978
Properties for sale in nearby suburbs

- 4
- 2
- 2
- 448m²