Expressions of interest by 12noon on Monday 26th of February (unless sold prior) **Please note: price indication to be provided after the first weekend of open inspections**
Working together with the current owners to bring to life their inspired vision, iThink Design Studio and Kameleon Concepts Premium Building Services have created what is arguably Somerton Park's most impressive architectural build, this side of Brighton Road.
Their blank canvas was a block of some 669sqm...
The final brush stoke in November 2017 signaled the birth of a two-storey work of art in the prized zone of Brighton High School, just a 10-minute walk from the sands of Somerton.
Bookended by a towering faade with Matrix concrete panel accents, and a gas-heated pool; the 5-bedroom home in between lives up to first and lasting impressions.
Why? Because these selections are so darn sexy, it hurts.
From the spotted gum floors that run from front to back on the lower level to every matte black light switch and socket, the attention to detail should be celebrated.
And when you set eyes on a kitchen with Statuario Veneto (marble effect) tops, gloss white cabinetry, matte black double sink, 900mm oven/cooktop, windowed splashback and hints of brushed rose gold...
Celebration turns to sheer euphoria.
Scala tapware, full-height tiling in hexagon and herringbone, a stone freestanding bath, oak vanities topped in Caesarstone...
These bathrooms are something else, too. The en suite - with double shower - is magazine-worthy in a master with walk-in robe and romantic privacy on the second level.
And not at any point do the ceilings fall below 3-metres high - symptomatic of a home with a sense of unrivalled freedom and a floorplan that also includes a theatre room, butler's pantry and an alfresco pavilion with kitchen and a seamless connection to open-plan living.
Finally, a work of art with serious functionality. What do you think about that?
More reasons why we love this home:
- Double garage with remote Panelift entry and rear access for your boat
- Ducted reverse cycle (zoned) heating and cooling
- Storage galore - including walk-in robes to bedrooms 2 and 3, plus lined closets with quality custom joinery
- Striking entry foyer with towering void and hanging pendant lighting
- Fifth bedroom and powder room (with shower) to lower level - perfect for visiting guests
- Spotted gum staircase with glass balustrading and black steel supports for 'floating effect'
- Gas log fire and concrete feature wall to lounge room
- Black frame bi-fold doors slide open for seamless transition to pavilion and pool area
- Built-in BBQ with gas mains to alfresco kitchen
- Beautifully landscaped gardens with automatic watering
- Electronic blinds to rear/open-plan living and elegant sheer curtains throughout
- State-of-the-art keyless entry (fingerprint technology) by Samsung
- Induction cooktop, dishwasher, soft-close cabinetry and expansive breakfast bar to kitchen
- Walking distance from a dog park, Sacred Heart College and Brighton High School
- And so many more.
Specifications:
CT / 5272/525
Council / City of Holdfast Bay
Zoning / R
Built / 2017
Land / 669m2
Frontage / 15.24m
Council Rates / $tbc
SA Water / $tbc
ES Levy / $tbc
All information provided has been obtained from sources we believe to be accurate, however, we cannot guarantee the information is accurate and we accept no liability for any errors or omissions (including but not limited to a property's land size, floor plans and size, building age and condition) Interested parties should make their own enquiries and obtain their own legal advice. Should this property be scheduled for auction, the Vendor's Statement may be inspected at any Harris Real Estate office for 3 consecutive business days immediately preceding the auction and at the auction for 30 minutes before it starts.
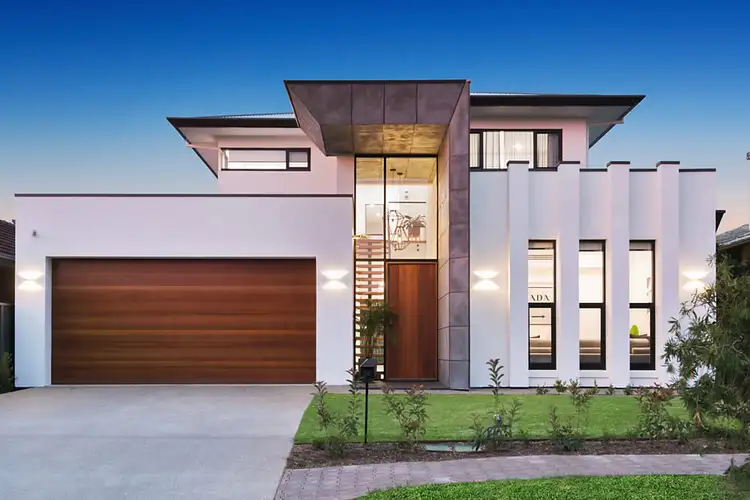
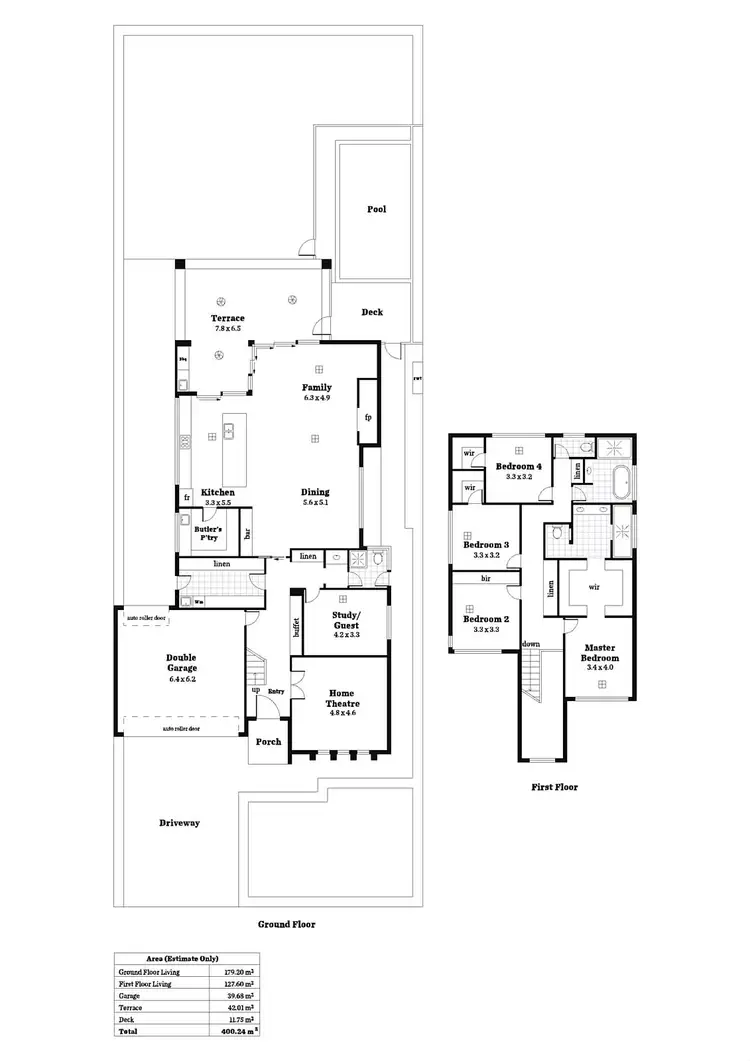
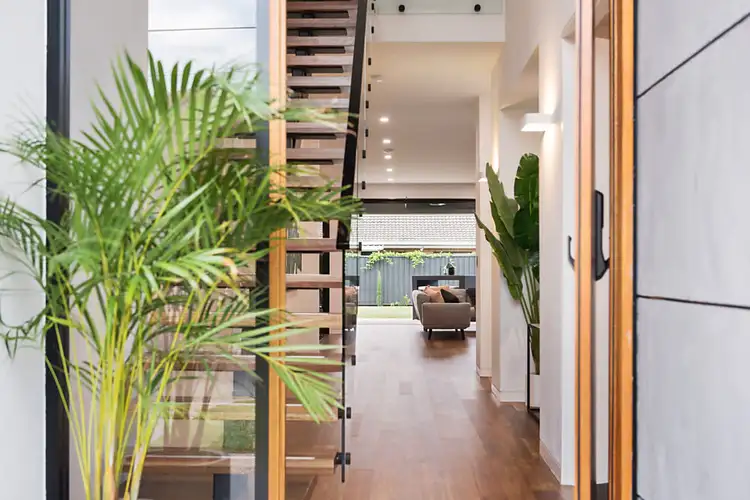
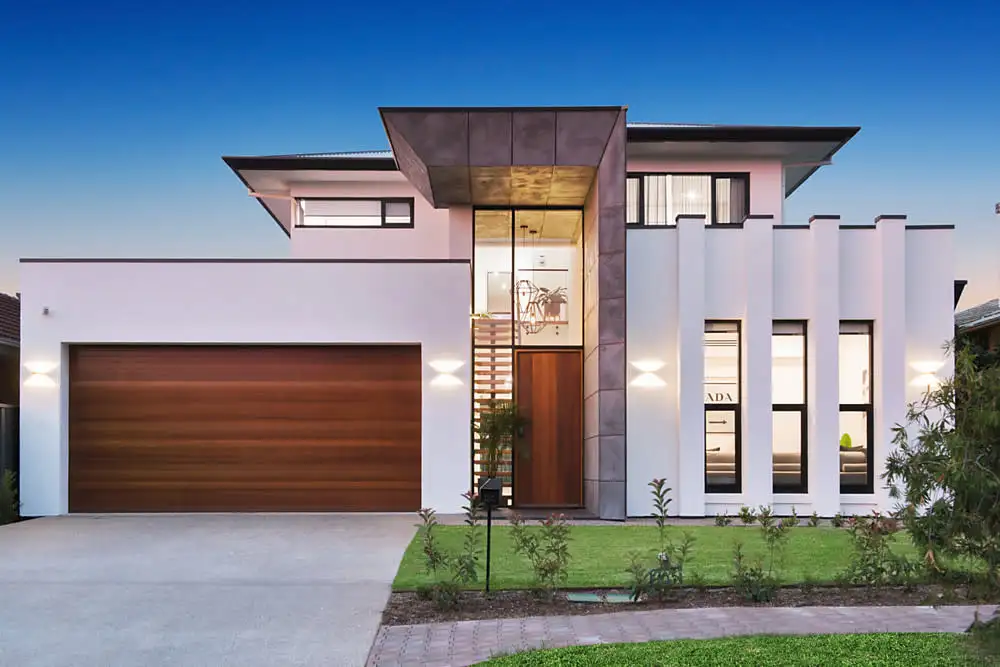


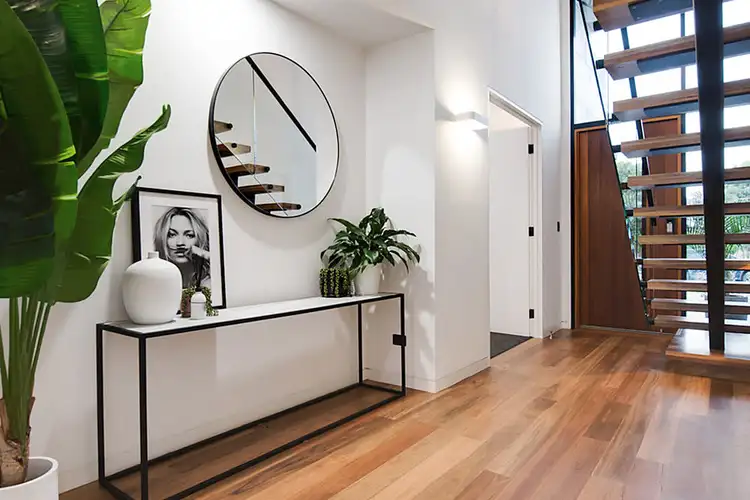
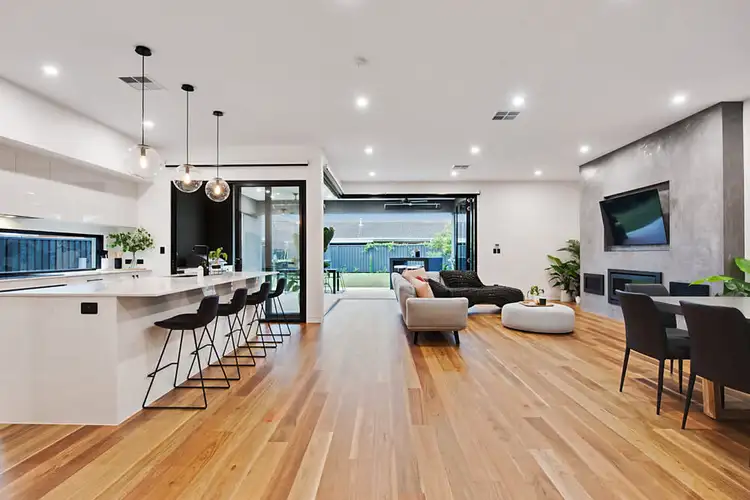
 View more
View more View more
View more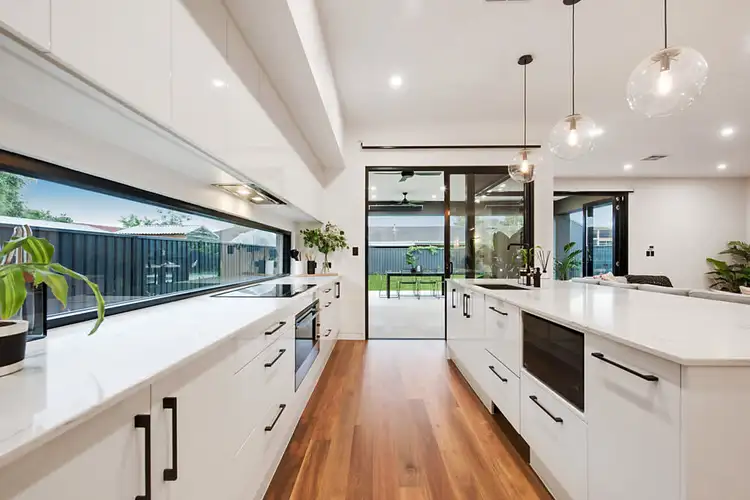 View more
View more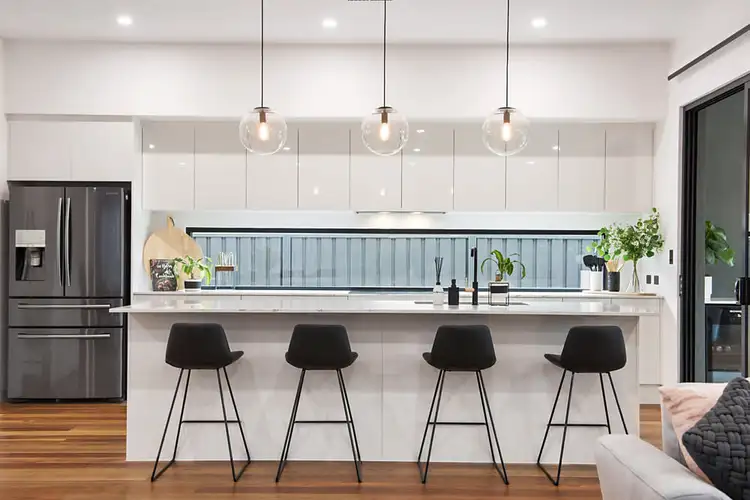 View more
View more
