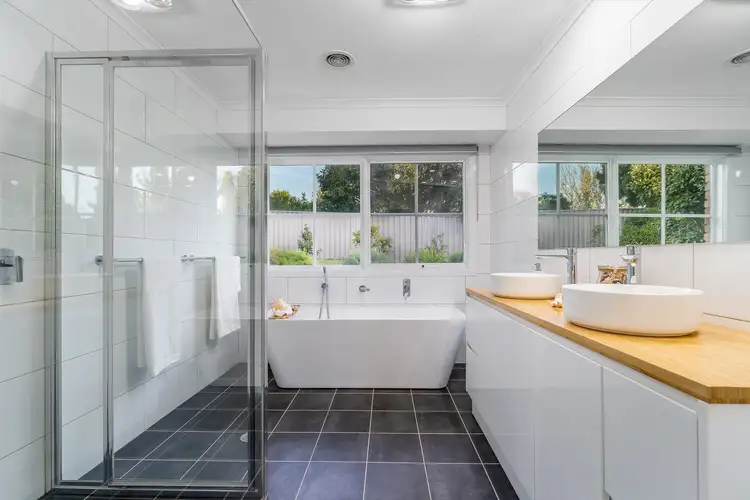“In the comfort of a country community yet only 15 minutes to the CBD”
Positioned on the beautiful Murrumbidgee Golf Course, buyers will be drawn to the tranquility, stunning natural surrounds and relaxed lifestyle on offer but have the best of both worlds with just a short 15 minute drive and no traffic lights to the CBD. With endless walking trails and easy access to the golf course, it is easy to see why Gleneagles Estate is so highly regarded and tightly-held by its residents. This simply is an unparalleled location that must be visited to be truly appreciated.
It is evident that careful consideration went into the design and execution of this beautiful four-bedroom ensuite residence. Exceptionally spacious, the floor plan offers over 230m2 of internal living and has been designed with segregated family living at the forefront. As you walk through the home, you will notice the considered placement of the bedrooms, the segregation in the living spaces and the flawless fluidity as you walk through the home.
Floor-to-ceiling colonial style windows have been used extensively throughout to embrace the natural light, showcase the beautiful gardens and create seamless connection between the indoors and outdoors. Entertaining will be effortless when you take advantage of the space on offer in the expansive informal living area. Sliding doors provide easy access to the rear garden, making it the perfect space to host family gatherings.
Spacious, light filled and perfectly positioned - this is the perfect forever home for you and your family. Whether you are a lover of golf, a family looking for a wonderful home or are simply compelled to be near nature, be sure to inspect 24 Mt Vernon Drive, Gleneagles.
Features include:
· Beautifully presented four-bedroom plus study home in a quiet loop street
· Situated in the sought-after Stage 1 of Gleneagles Estate
· Formal lounge and dining area with an open fire and lovely French doors
· Informal family room would house the largest of family gatherings and flows effortlessly through sliding doors to the rear garden
· Spacious kitchen with stainless steel dual drawer dishwasher, gas cooktop, Westinghouse oven and a pantry
· King size main bedroom with direct garden access, a walk-in robe, and renovated ensuite with floor to ceiling tiles and a feature vanity
· Secondary bedrooms are queen size, have built in robes and bedroom four has sliding door access to the courtyard
· Study off the entry has a pretty garden outlook and could serve as a fifth bedroom
· Main bathroom has an oversized shower, extra long bath and a dual vanity
· Walk in linen and an additional double linen cupboard provides fabulous internal storage options
· Ducted reverse cycle ensures comfort all year round
· Double garage with auto doors and a rear roller door – providing secure off-street parking for a caravan, boat or trailer
· Fabulous and private rear garden with a grassed area for children and pets and a large array of deciduous and evergreen plantings
· Perfectly positioned in this beautiful Estate with lovely walking trails at your doorstep and in close proximity to all arterial roads to the City

Air Conditioning

Built-in Robes

Pet-Friendly

Study
Carpeted, Close to Schools, Close to Shops, Close to Transport
$3460 Yearly
Area: 236m²
Energy Rating: 3








 View more
View more View more
View more View more
View more View more
View more
