100 groups through! UNDER OFFER ON THE FIRST WEEKEND!
Cute as a button, and full of charm
This rustic, charismatic and very functional Craig Steere designed home is a little bit of magic in the heart of Shenton Park. There is a definite storybook element here as it conjours up visions of The Gingerbread House in the deep woods with Hansel and Gretel. From the fire, to the pretty French doors, the timber staircase and the quirky balcony off the upstairs bedroom, it makes for one individual, warm and very inviting home.
ACCOMMODATION
3 bedrooms
2 bathrooms
Open plan living / dining / kitchen
Study / dressing room
Activity room / Retreat
2 WCs
FEATURES
Architect designed by Craig Steere
Beautiful aesthetic of timber, recycled brick and glass throughout
Rich timber floorboards and light carpet to lower level
Good sized kitchen with large island bench / breakfast bar
Glass bricks to splashback
St George gas 4-burner stovetop, Westinghouse stainless steel rangehood and Chef wall oven
Bosch dishwasher
Generous cupboard storage including pantry and appliances cupboard
Double sink overlooking the rear garden through timber sash windows
Dining area with sliding timber and glass doors to garden atrium, overhead heater
Living area with Real Flame gas log fire, reverse-cycle split system air-conditioner and gas point
Pitched lime-washed timber ceiling
3 sets of French doors lead out to the rear garden
Timber staircase with iron pet / child gate and glass brick window
Upstairs master retreat with beautiful timber floorboards, pitched ceilings and reverse-cycle split system air-conditioner
Master bedroom with built in robes, ceiling fan and French doors out to covered tiled balcony
Study / dressing room
Upstairs activity room / retreat overlooking dining area through iron balustrade
Bright ensuite with Velux skylight, shower over half bath with frameless glass screen, vanity and WC
Storage off bathroom
2 downstairs bedrooms both with timber sash windows, built in robes and built in study desk and shelving
Neat bathroom with shower, separate bath, vanity and large awning window
Separate WC
Large linen cupboard
Laundry with trough, washing machine recess and plentiful storage including cupboards, mesh drawers and under-stair storage
Direct external access from laundry
Mesh security screens to windows and doors
Security alarm
OUTDOOR FEATURES
Endearing facade of recycled brick, limestone render and timber cladding
Beautiful pillared entry path
Lush front garden including wisteria, weeping mulberry and agaves
Brick paved entertaining pergola off living room at rear
Lawn
Plenty of greenery including mature Jacaranda, monsteria, ivy, agaves and fruiting lemon tree
Garden shed
Double gates to rear laneway
PARKING
Brick paved carbay off-street
Provision for additional parking off the rear laneway
SCHOOL CATCHMENTS
Rosalie Primary
Shenton College
LAND AREA
324 sq. metres
Zoned R20
TITLE DETAILS
Lot 136 Plan 579
Volume 1813 Folio 483
OUTGOINGS
City of Subiaco $2,748.04 (17/18)
Water Corporation $1,525.93 (17/18)
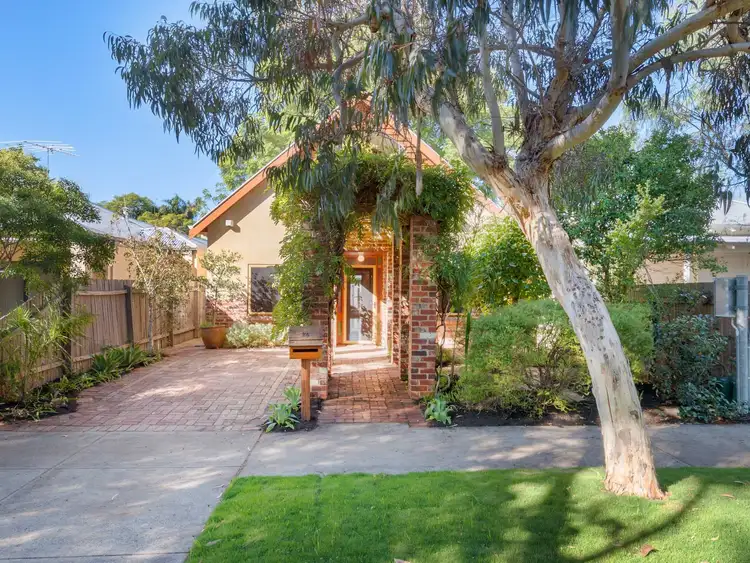
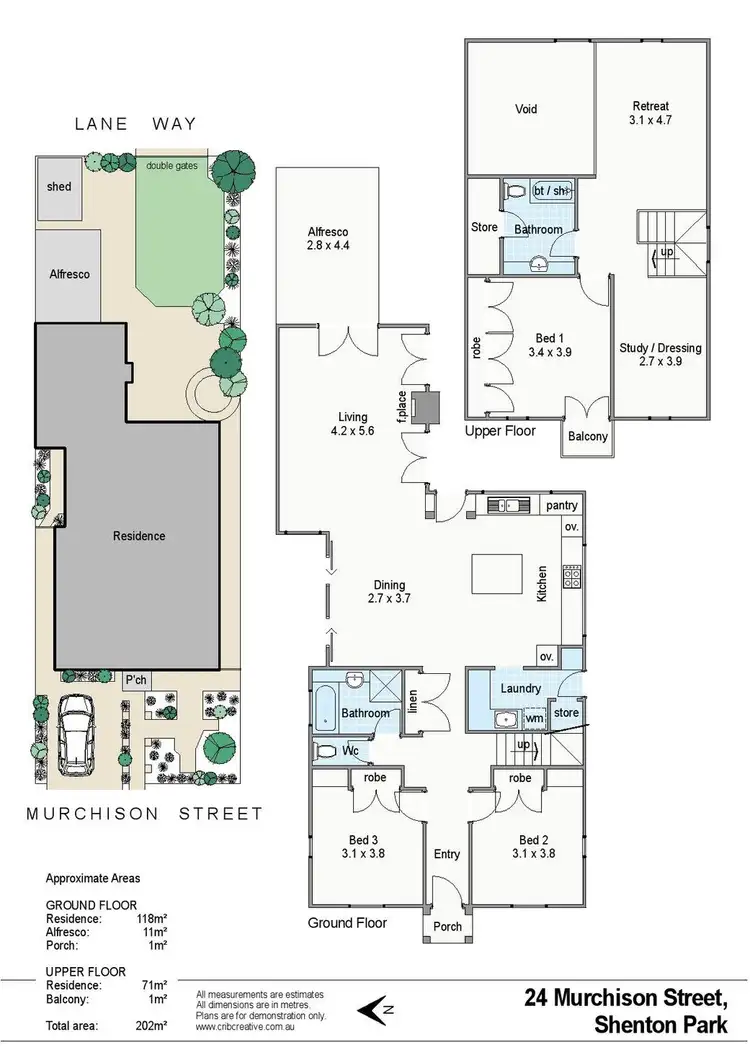
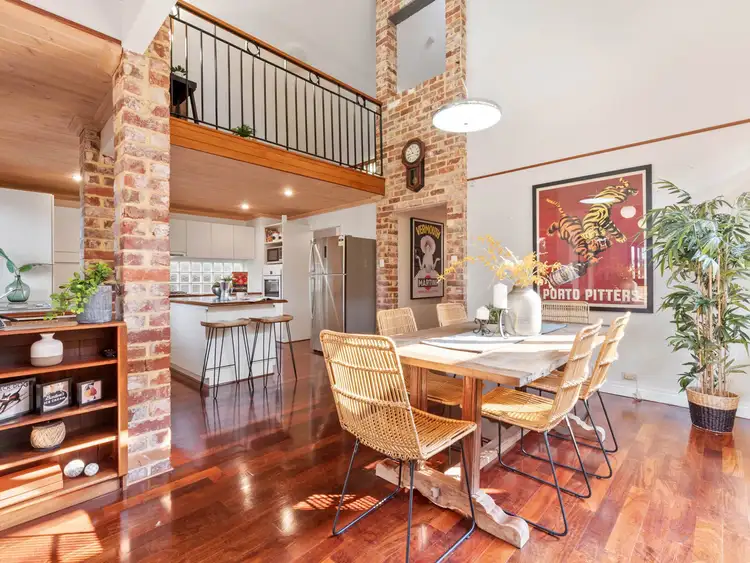
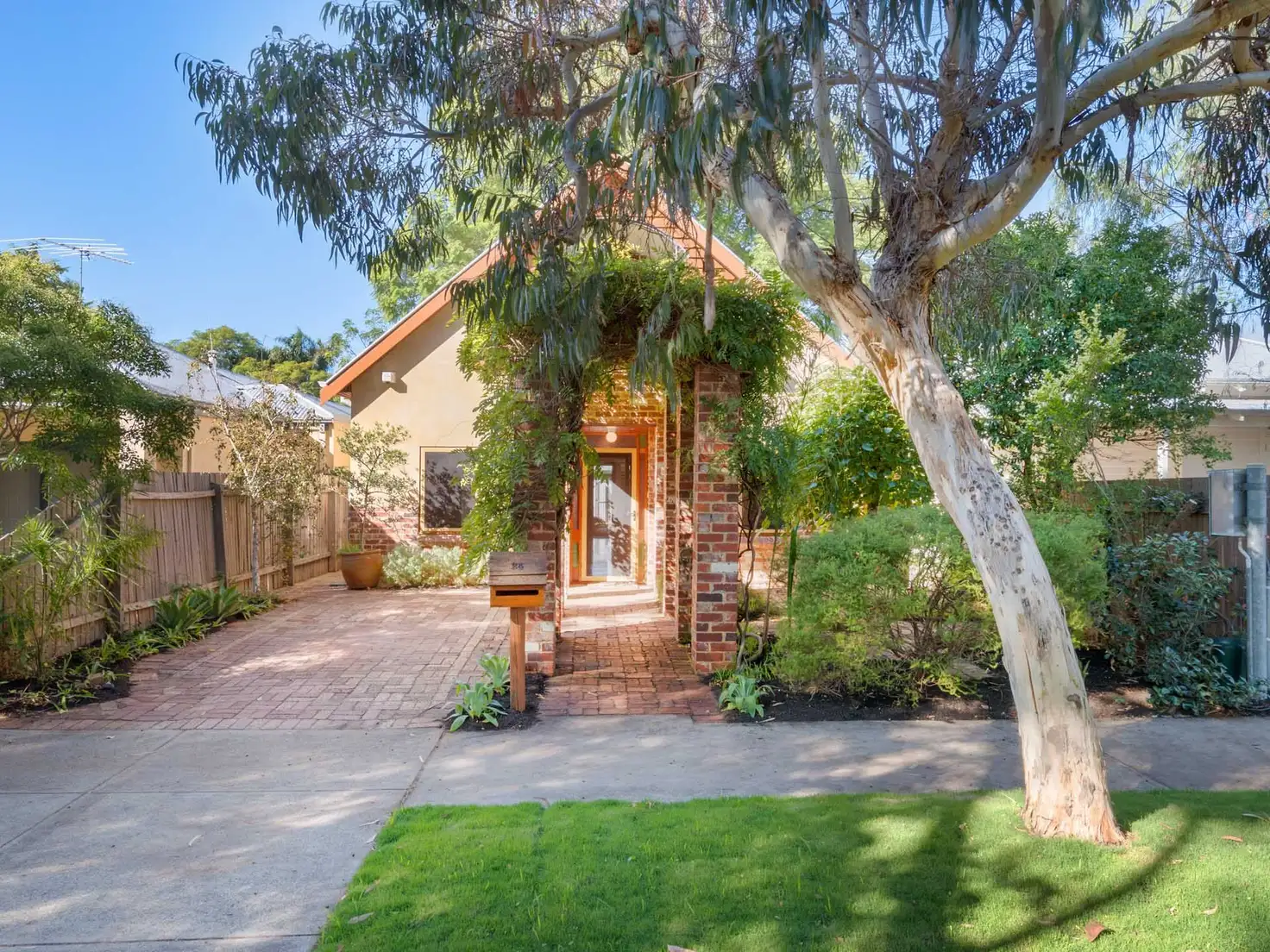


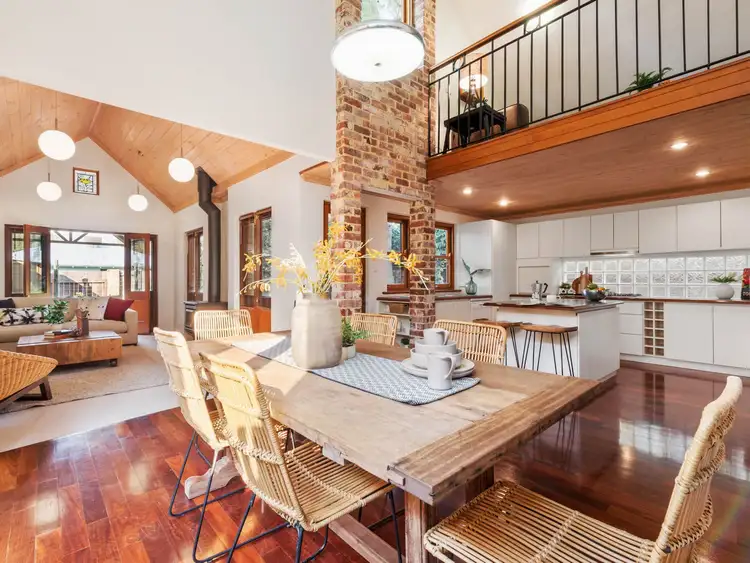
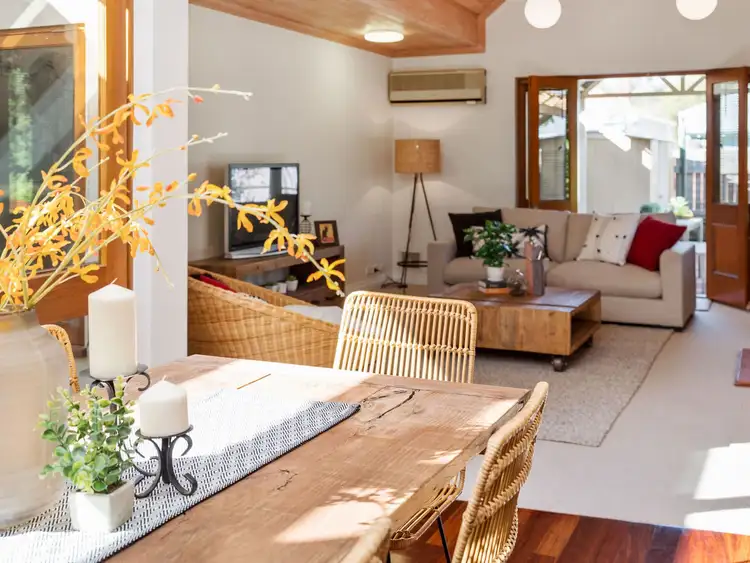
 View more
View more View more
View more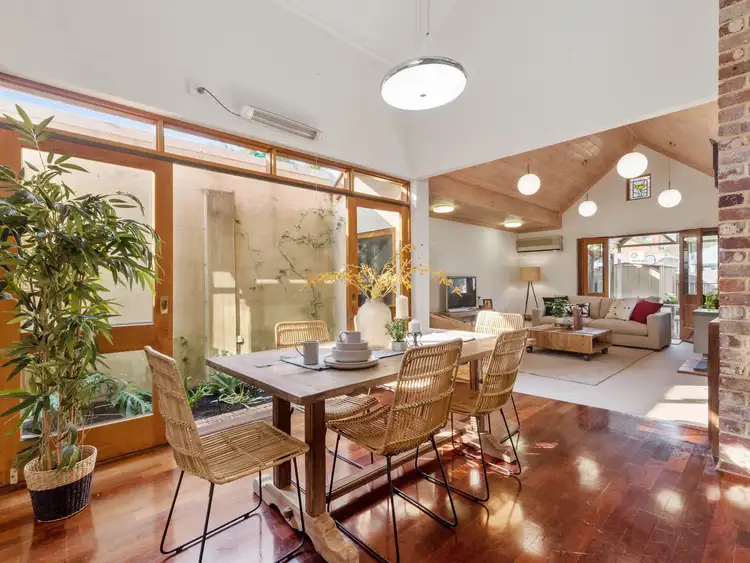 View more
View more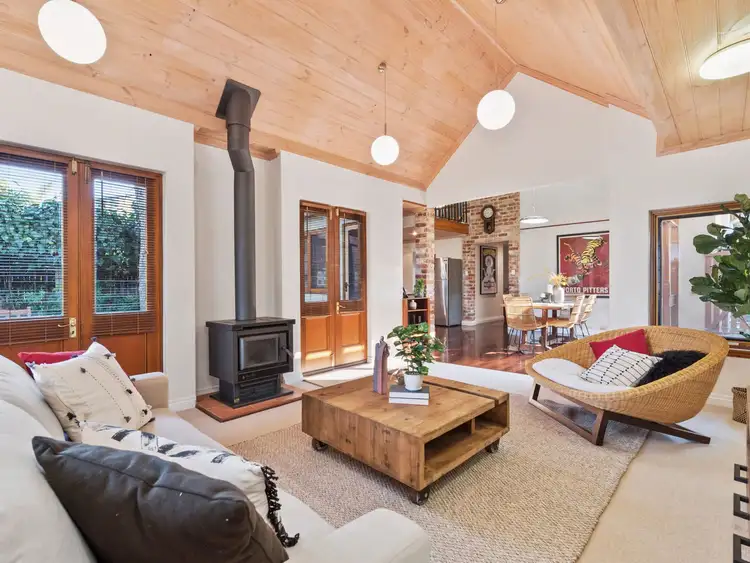 View more
View more
