Perched on an impressive 1,191 sqm (approx.) of land, this captivating 3-bedroom home offers an unparalleled connection to nature, all while providing modern conveniences and breathtaking views. Begin your journey on the expansive covered front deck, a perfect vantage point for sweeping city views and tranquil mornings. Inside, the charm is immediate with high ceilings, wall railings, warm timber floors and natural light work harmoniously to create its inviting atmosphere.
The heart of the home is a spacious, open-plan kitchen, meals, and living area. The kitchen, thoughtfully equipped with a gas cooktop, electric oven, and dishwasher, is designed to make cooking a pleasure, while its seamless connection to the meals and family area. A cozy fireplace enhances the family area, creating a perfect gathering space for chilly evenings. Pendant lighting and LED downlights bring a soft glow at night, highlighting the home's elegant features, while blinds and curtains provide both privacy and light control during the day.
To the right of the entrance, the three well-sized bedrooms offer privacy and comfort. Toward the rear, the large laundry and bathroom are easily accessible from the main living area, enhancing functionality for family living.
Just a short walk up from the meals area is the sparkling swimming pool, surrounded by panoramic views, inviting you to host memorable gatherings, enjoy summer barbecues, or simply unwind under the sun. A spacious covered pergola provides an additional outdoor living space, while a garden shed and chicken coop offer a touch of self-sufficiency for those seeking a sustainable lifestyle.
A single carport, additional driveway parking, and under-house storage, ensure ample space for all needs. The surrounding landscaped gardens are easy-care yet lush, framing the property with greenery that enhances its appeal. With ducted heating, split system air conditioning, and a water tank, this home perfectly combines comfort, character, and the joys of tranquil, elevated living amidst the treetops.
Features:
• 1,191 sqm Approx Land Size
• 3 Bedrooms
• 1 Bathroom
• Open Plan Kitchen, Meals and Living
• Gas Cooktop
• Electric Oven
• Dishwasher
• Laundry
• Walk-in Linen
• Floating Floorboards and Tile Flooring
• Blinds and Curtains
• Split System in Living
• Ducted Heating
• Fireplace
• Single Carport with Additional Driveway Parking
• Water Tank
• Spacious Covered Decking
• Pergola
• Storage Garden Shed
• Swimming Pool with Panoramic Views
• Under House Storage
Location:
Nestled in a prime Ferntree Gully location, this home offers unmatched convenience and natural beauty. Just moments from Ferntree Gully Village and within walking distance to the train station, residents can enjoy easy commuting and access to local shops and cafes. Nearby schools, including Ferntree Gully North Primary, St. Joseph's College, Eastern Ranges School, Wattleview Primary, and Heritage College, provide excellent educational options. Shopping essentials are covered with Woolworths Ferntree Gully and Ferntree Plaza nearby. For outdoor lovers, the Tim Neville Arboretum offers scenic strolls, while the iconic Dandenong Ranges beckon for weekend adventures amidst breathtaking landscapes.
On Site Auction Saturday 30th of November at 1pm

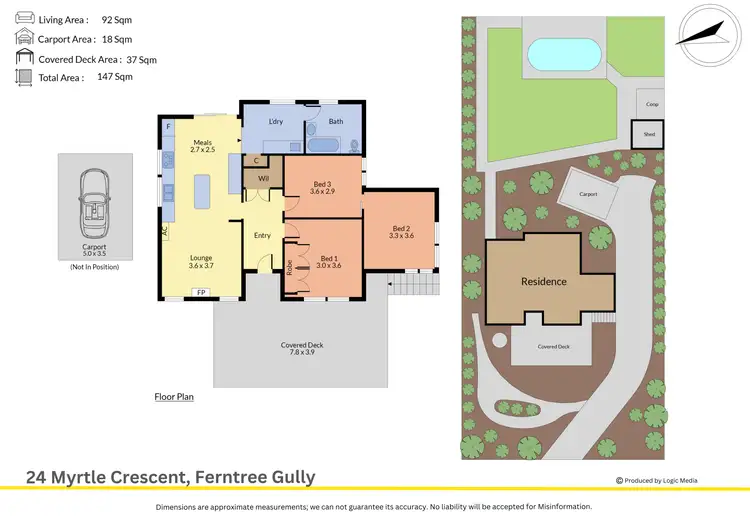
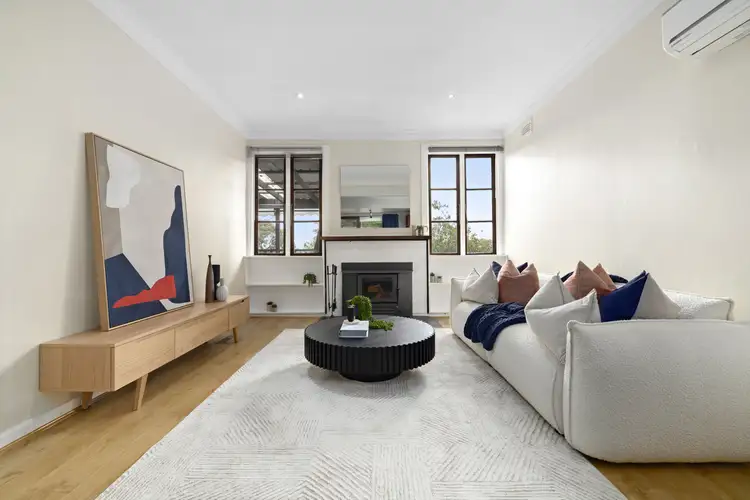
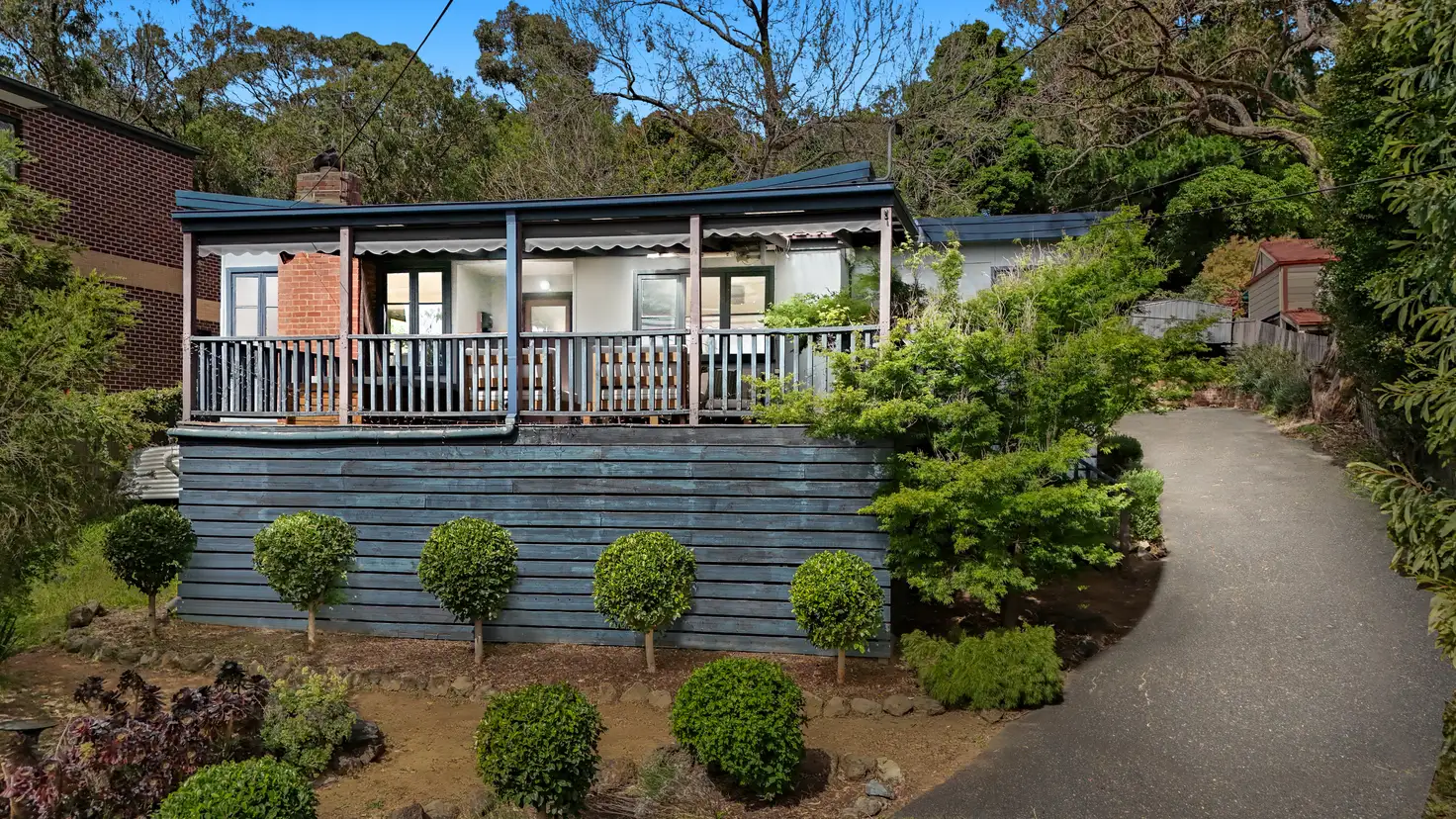


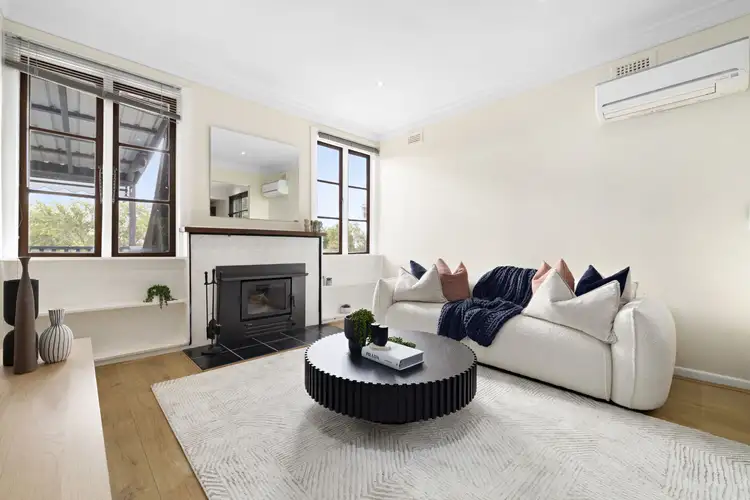
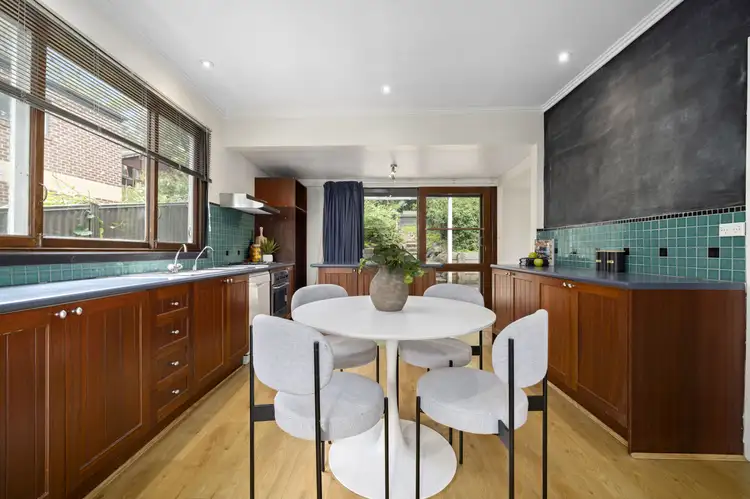
 View more
View more View more
View more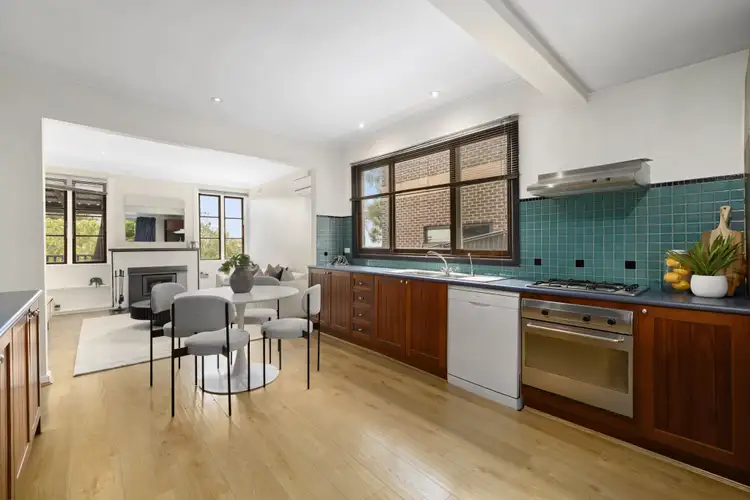 View more
View more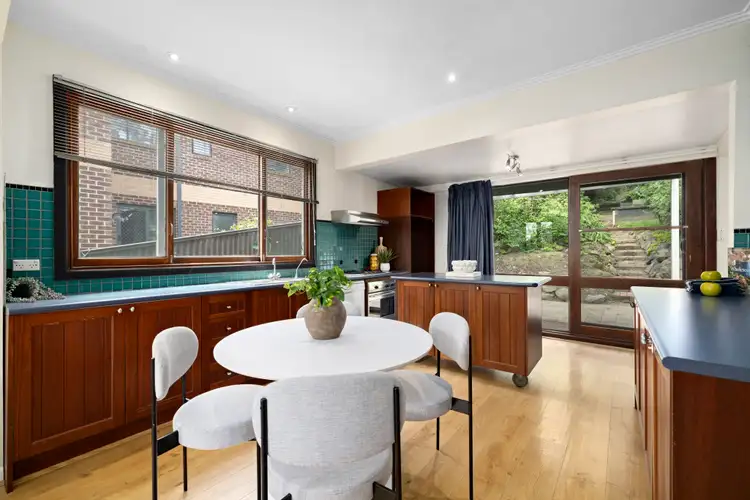 View more
View more
