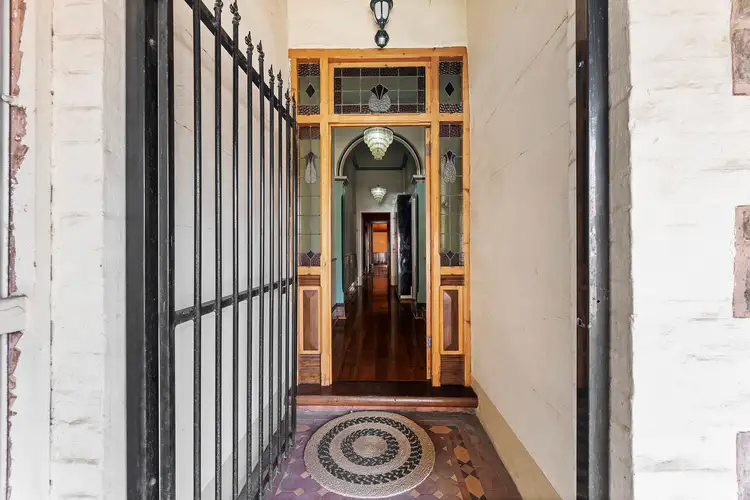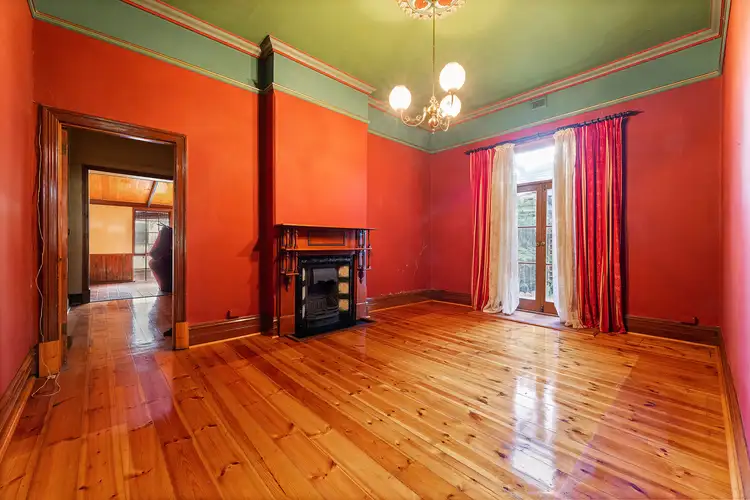Get ready to be inspired by this delightful sandstone fronted, solid brick maisonette. Originally constructed in 1913 and sited on a generous mature 448m² allotment, the home offers a traditional layout with outstanding character features from a bygone era, beautifully preserved across an enchanting layout.
Exquisite lead light windows to the front door, high skirting boards, polished timber floors, ornate archway, feature side panels, solid timber doors, decorative cornices, exquisite ceiling roses picture rails and original mantelpieces feature throughout this outstanding classic.
2 spacious bedrooms toward the front of the home provide double sized accommodation while a generous central living room offers an open fireplace, French doors and ornate lighting.
A combined kitchen/meals with adjacent family room provides that desirable 2nd living area. The kitchen features solid timber cabinetry, timber and pressed tin splashbacks, double sink, free standing electric stove and breakfast bar.
A central bathroom is bright and functional, featuring pressed tin ceiling and lead light window.
Outdoors offers a verdant rear yard with established lawn and gardens, a paved patio offers a great spot to sit back and enjoy a sunny day. There is a garden shed for your outdoor storage and rainwater tank, while a 3 car carport provides accommodation for several vehicles.
Briefly:
* Classic sandstone fronted maisonette
* Originally constructed in 1913
* Bullnose verandah, sandstone front, red brick quoins
* Generous 448m² allotment
* Exquisite lead light windows, high skirting boards, polished timber floors ornate archway and feature side panels to the hallway
* Original mantelpieces through the main rooms
* 2 spacious bedrooms, both of double proportion
* Generous living room with open fireplace and French doors
* Combined kitchen/meals
* Kitchen offers cabinetry, timber and pressed tin splashbacks, double sink, free standing electric stove and breakfast bar
* Bright casual lounge overlooking rear yard
* Traditional bathroom with pressed tin ceiling and lead light window
* Generous rear yard with established gardens
* Carport space for 3 vehicles
* Perfect as is or a fabulous renovation project
Perfectly located between the city and western beaches of the Adelaide coastline. Enjoy the convenience of being only 2.4km from the city & 3.5km from the airport. Great shopping and eateries can be found on the restaurant and café scene of Henley Beach Road with grocery shopping available around the corner at Drakes Torrensville and The Brickwork Markets.
Local unzoned primary schools include Torrensville Primary School, Cowandilla Primary School, Richmond Primary School & Flinders Park Primary School. The zoned high school for this address is Underdale High School. Private education can be found locally at Temple Christian College, Tenison Woods Catholic School, St Johns Bosco School and all the elite colleges of Adelaide city.
Zoning information is obtained from www.education.sa.gov.au Purchasers are responsible for ensuring by independent verification its accuracy, currency or completeness.
Ray White Norwood are taking preventive measures for the health and safety of its clients and buyers entering any one of our properties. Please note that social distancing will be required at this open inspection.
Property Details:
Council | West Torrens
Zone | UrC - Urban Corridor35 - High Street
Land | 448sqm(Approx.)
House | 174sqm(Approx.)
Built | 1913
Council Rates | $TBC pa
Water | $TBC pq
ESL | $TBC pq








 View more
View more View more
View more View more
View more View more
View more
