Price Undisclosed
4 Bed • 2 Bath • 4 Car • 745m²
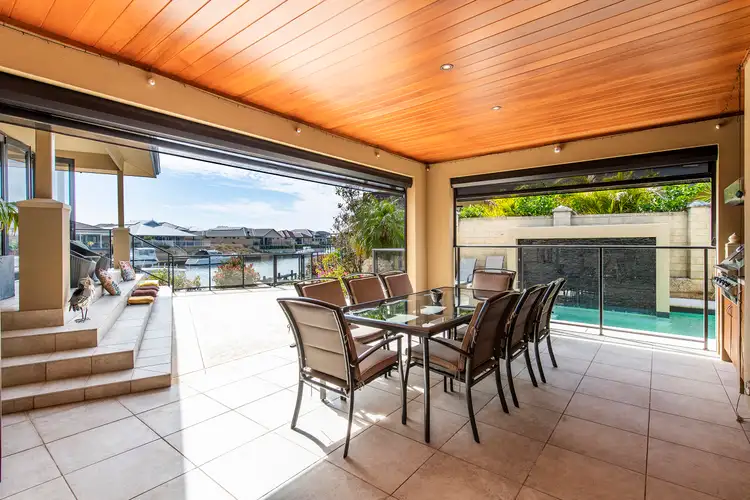
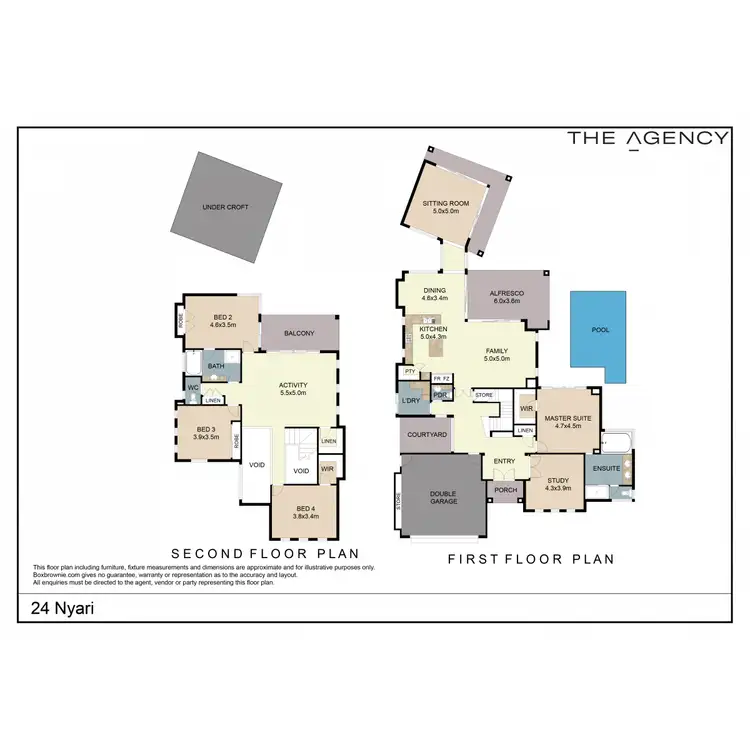
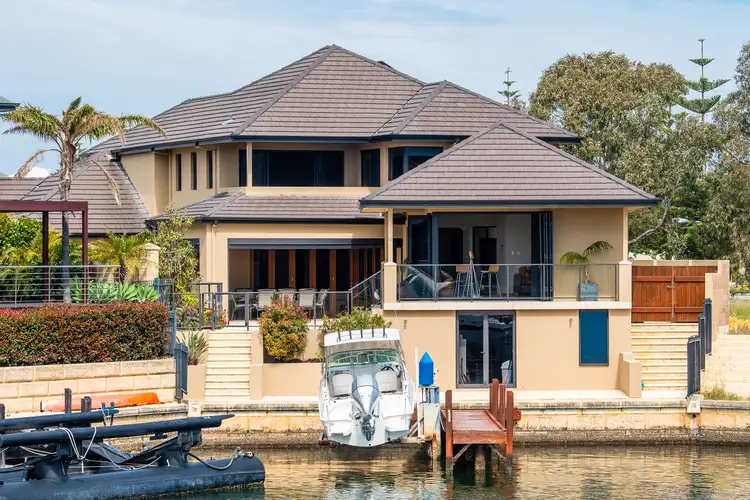
+31
Sold
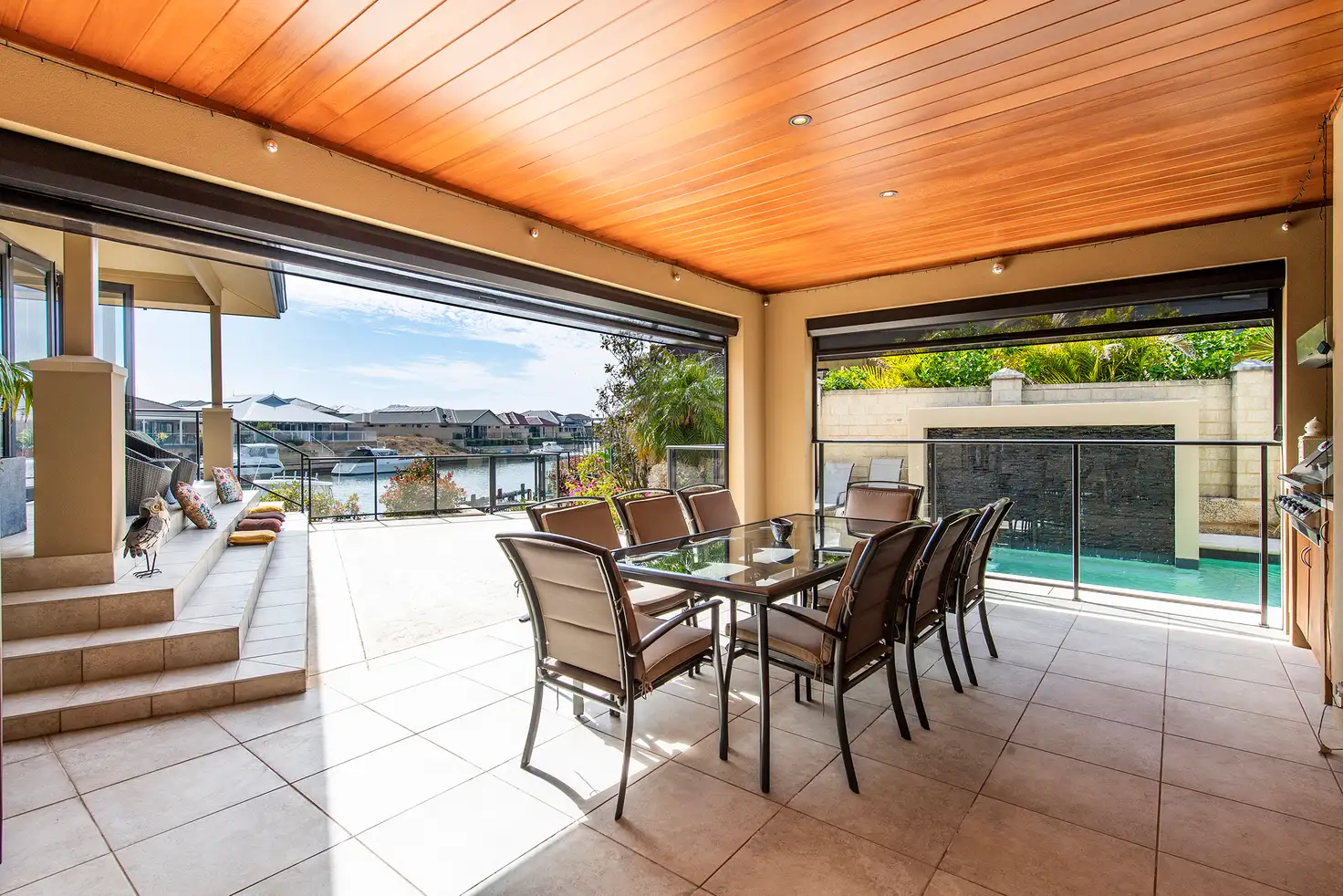


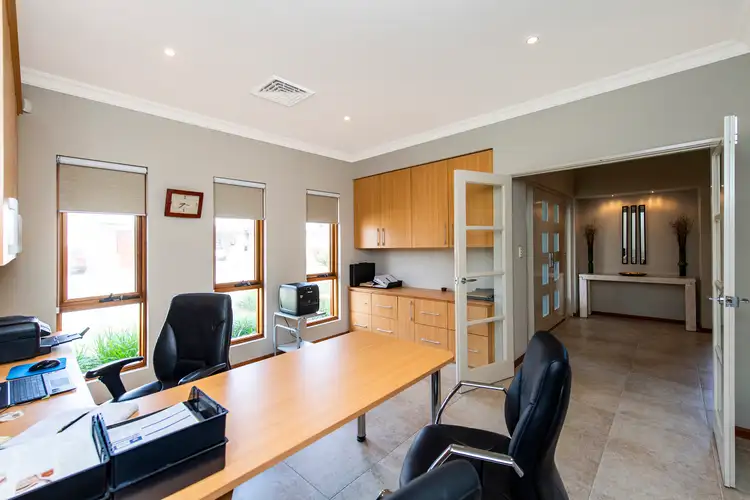
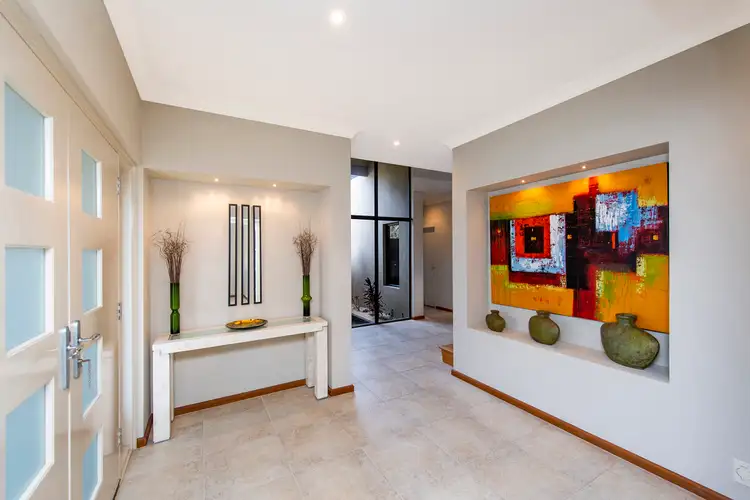
+29
Sold
24 Nyari Court, Halls Head WA 6210
Copy address
Price Undisclosed
- 4Bed
- 2Bath
- 4 Car
- 745m²
House Sold on Fri 6 Dec, 2019
What's around Nyari Court
House description
“Exquisite North Facing Canal Home”
Property features
Other features
reverseCycleAirConBuilding details
Area: 474m²
Land details
Area: 745m²
Interactive media & resources
What's around Nyari Court
 View more
View more View more
View more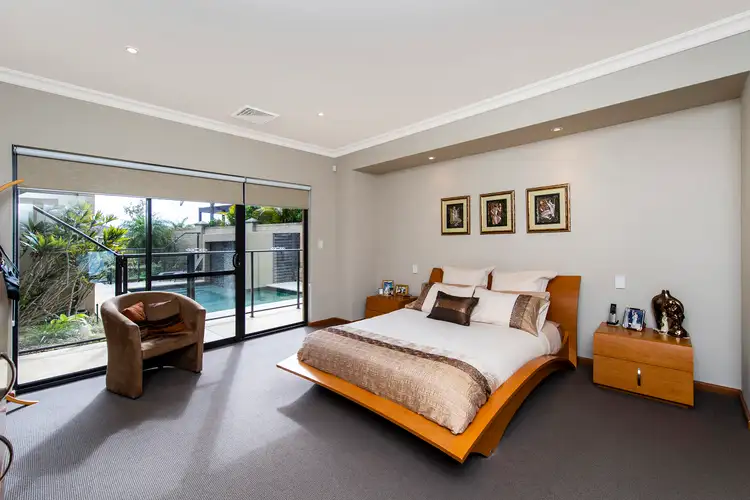 View more
View more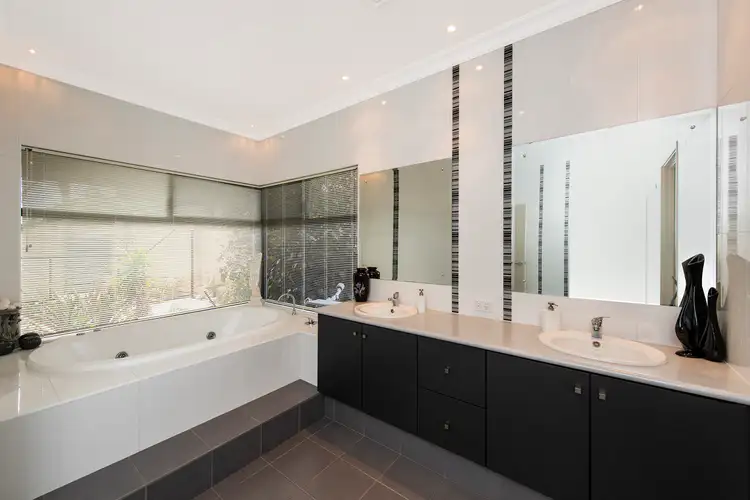 View more
View moreContact the real estate agent

Renee Hardman
The Agency - Perth
0Not yet rated
Send an enquiry
This property has been sold
But you can still contact the agent24 Nyari Court, Halls Head WA 6210
Nearby schools in and around Halls Head, WA
Top reviews by locals of Halls Head, WA 6210
Discover what it's like to live in Halls Head before you inspect or move.
Discussions in Halls Head, WA
Wondering what the latest hot topics are in Halls Head, Western Australia?
Similar Houses for sale in Halls Head, WA 6210
Properties for sale in nearby suburbs
Report Listing
