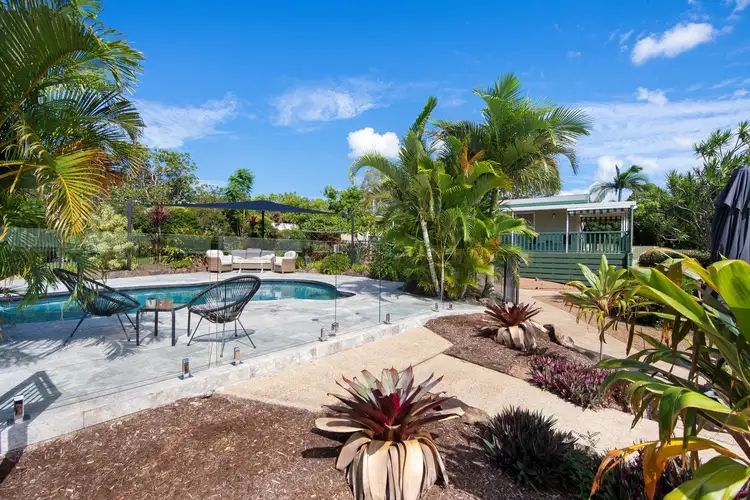“INNER CITY ACREAGE - EXPANSIVE DUAL LIVING”
PROPERTY SOLD AT AUCTION
Welcome to 24 Oberon Way, Oxenford. This property is set on a huge 4155m2 block and features two residences!
The main residence offers a spacious four-bedroom, two-bathroom home with open plan living, cathedral ceilings and an amazing outdoor entertaining area.
The second dwelling has its own individual power meter and features two bedrooms, one bathroom, a full-sized kitchen and laundry, complete with a dedicated separate entrance.
Centrally located within minutes to the Oxenford retail hub and the Gold Coast Theme Parks.
This property offers incredible potential and opportunity. Either live in the main home and rent out the second dwelling for additional income, or land hold on this expansive acre block as land of this size is becoming more and more elusive as the Gold Coast population expands.
Main property features:
* Four spacious bedrooms, master with ensuite and walk in robe;
* Multiple living areas and cathedral ceilings throughout the home;
* Massive 70.6m street frontage;
* Modern outdoor entertaining area and fully renovated tiled travertine pool area.
* Air conditioned throughout;
* Modern kitchen with stone benchtops and 900m gas cooktop; and
* Solar panels.
Second dwelling:
* Two full sized bedrooms with full kitchen, living room and separate laundry;
* Separately powered from the main dwelling; and
* Separate entry from the main residence.
Additional features:
* Two large carports. Second carport is oversized, measuring at 7m x 10m, large enough to fit a full-sized caravan & second vehicle;
* Three sheds – main shed is fully powered and has a separate office complete with air conditioning;
* Two driveways & gated entrance.
Location:
* Close to leading schools, parklands, and shopping centres;
* 3 minutes' drive to the M1 offering access to Brisbane and the Gold Coast;
* Thriving Oxenford shopping precinct on your doorstep including major national brands
Disclaimer: Whilst every effort has been made to ensure the accuracy of the above and attached information, no warranty is given by the agent, agency, or vendor as to their accuracy. Interested parties should not rely on this information as representations of fact but must instead satisfy themselves by inspection or otherwise.
This property is being sold by auction or without a price and therefore a price guide cannot be provided. The website may have filtered the property into a price bracket for website functionality purposes.

Air Conditioning

Built-in Robes

Dishwasher

Reverse Cycle Aircon

Shed

Solar Panels
Close to Schools, Close to Shops, Close to Transport, reverseCycleAirCon








 View more
View more View more
View more View more
View more View more
View more
