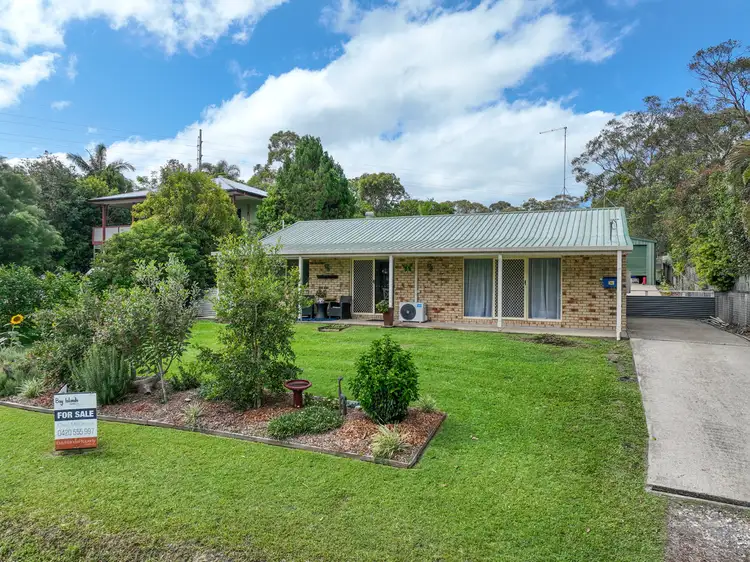Fancy a low-maintenance home on a large 759m2 block with water views?
This cute blonde-brick residence overlooks Canaipa Passage and has a lot going for her, besides her curb-side appeal. You’ll be wooed by her:
• Expansive open-plan living
• 2 bedrooms, plus study
• Large kitchen with breakfast bar
• Sliding-doors to covered front-veranda
• All-weather entertainment zone at rear with outdoor fire-pit
• Terraced yard with veggie gardens & chook run
• Fish-cleaning area
• Water-tank
• Solar panels x 6
• Double lock-up garage with power & workshop
• Plenty of off-street parking for boat, cars & caravan
Orme Drive is a hidden gem, tucked into the coastal fringes on the East-side of the island. It’s divided into two sections and Number 24 is best accessed from James Street (off Fern Terrace) or from the very end of Virginia Parade, past the RSL turn-off at Anzac Drive.
As you approach, the gardens frame the home from the street and a glimpse of blue over your right-shoulder is a reminder of how close you are to the water. You can smell the salt air and feel the sea breeze, here!
Starting at the front, the concrete drive stretches to the rear with a double lock-up garage perched at the end. The house spans the width of the 759m2 block, leaving an expansive North-facing backyard for maximum land-use.
Stepping through either set of sliders from the covered veranda, you’ll be amazed at just how much house is under the roofline. The well laid-out open plan living occupies one-half of the house with bedrooms and bathroom on the other.
The good-sized kitchen is ready for a makeover but adequately functional as-is. The pink walls are a blast from the past but along with the Moroccan wall tiles, lend a soothing feel to the space and balance the charcoal feature-wall in the living. There’s:
• loads of bench space
• good storage & open-shelving
• dishwasher
• room for a large fridge
• free-standing electric cooker
• corner pantry
• double-sink
• breakfast-bar
• picture window to the coastal view
A dedicated dining zone adjoins the kitchen with easy-care tiled floors which continue to the hallway and wet areas, creating an intuitive flow. Rich-oak vinyl plank-flooring is used in the lounge and bedrooms, bringing nature indoors and complementing the coolness of the tiles.
The open-plan living invites you in for conversation or entertainment and spills-onto the veranda for afternoon drinks. Versatile in every way, you can choose how you use the space.
Ceiling fans and air-conditioning keep the home temperate, with sliding-doors to catch the bay breezes. There’s plenty of glass for natural light and to take advantage of those views along the passage.
This is a bright and happy home, full of sunshine and joy. Can you imagine your family basking in island life?
The two bedrooms, bathroom and study run along the rear-side of the home, separated from the living by a wide hallway, offering privacy and a tranquil view to the backyard. The laundry is at one end with double-storage and the master bedroom, at the other. All rooms on this side are light-filled with two lots of windows and the oak plank-flooring. The master has double built-in-robes and both bedrooms have ceiling fans.
The main bathroom has a full bath, shower cubicle and a vanity; while the separate toilet offers convenience for the growing family during the morning rush. The classic square tiles in the bathroom are repeated in the laundry, which has a great workbench (continuing over the tub) and room for an under-bench washer and dryer. A glass-slider lets the sunlight in and leads to the covered patio, via a security screen-door for extra protection.
Once outside, you’ll appreciate the size of the fully fenced, low-maintenance and multi-purpose yard:
• Lower-level: paved for easy entertaining with BBQ area & fire-pit
• Mid-section: raised veggie beds, pawned play area & access to workshop in the garage
• Far-back: mostly mulched for chooks, fruit trees, cleaning & watering
• Side-access: concrete drive from street to garage, good for overflow parking
Catering to every need, this home has something for everybody.
For the tradie, the garage and workshop is a wonderful opportunity to have all your tools safely stored and the space to have ongoing projects, plus a working outdoor sink, for cleaning your catch of fish.
For the creative, the study makes a great artist studio, hobby room or place to dream.
For the adventurous, the backyard opens-up a world of fantasy with many secret nooks and crannies to explore—a special haven for children and pets.
This sturdy brick home is a rarity on the island. So, if blonde-brick isn’t your thing, you could always render the façade and choose a contemporary colour to give her a modern makeover. One thing for sure, you’ll never lose the water views, with vacant land opposite and a grassy foreshore hugging the coast, to the left.
If you’re keen for island living in 2024, call Chris McGregor on 0420 555 997 to ask Santa for a blonde-brick with views.








 View more
View more View more
View more View more
View more View more
View more
