Price Undisclosed
4 Bed • 2 Bath • 3 Car • 621m²
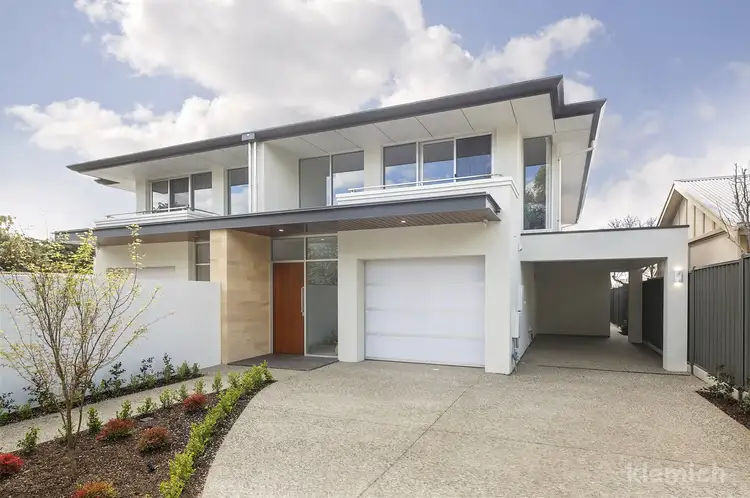
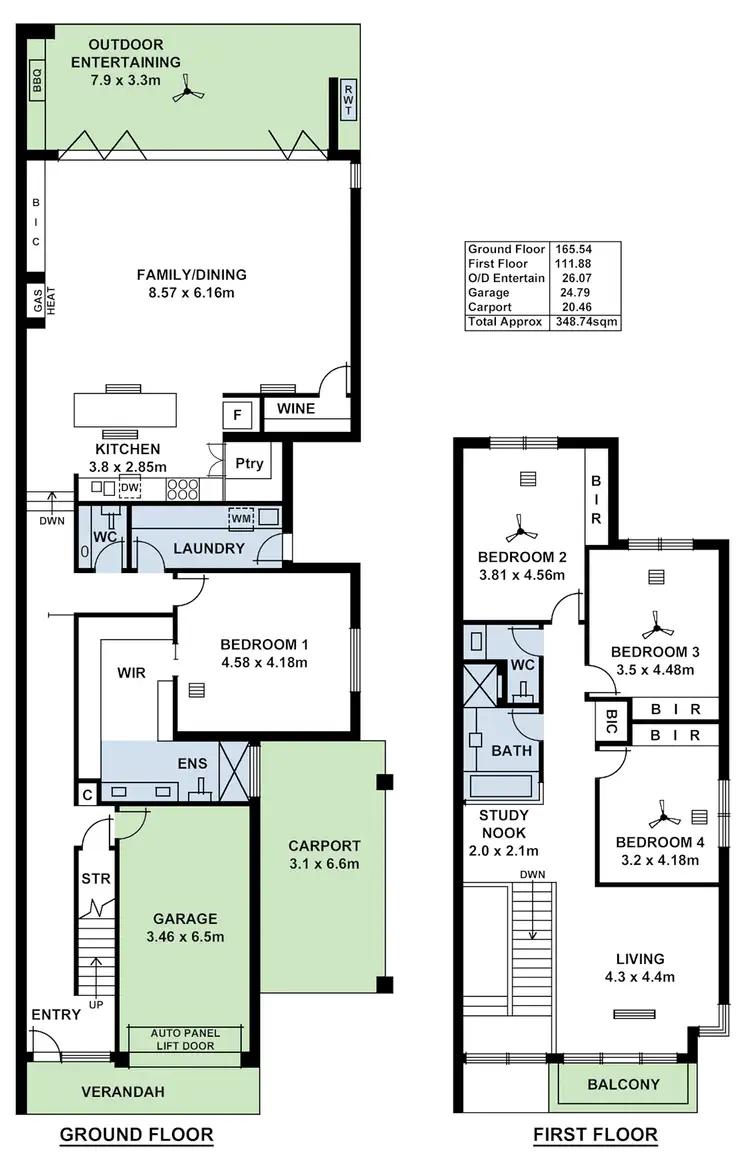
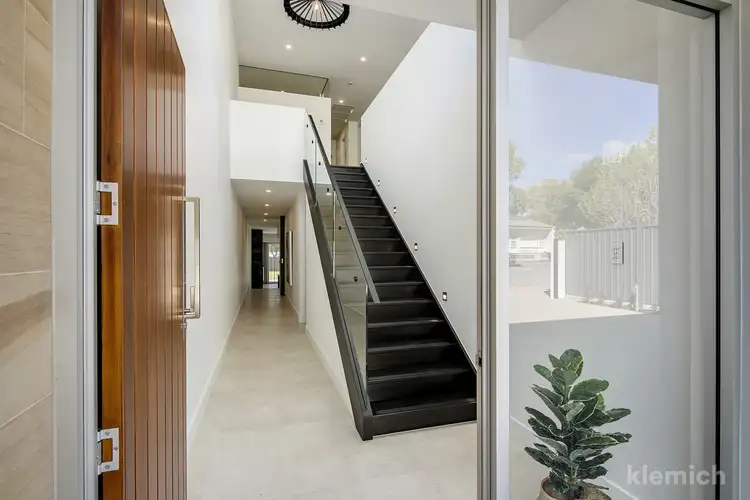
+18
Sold
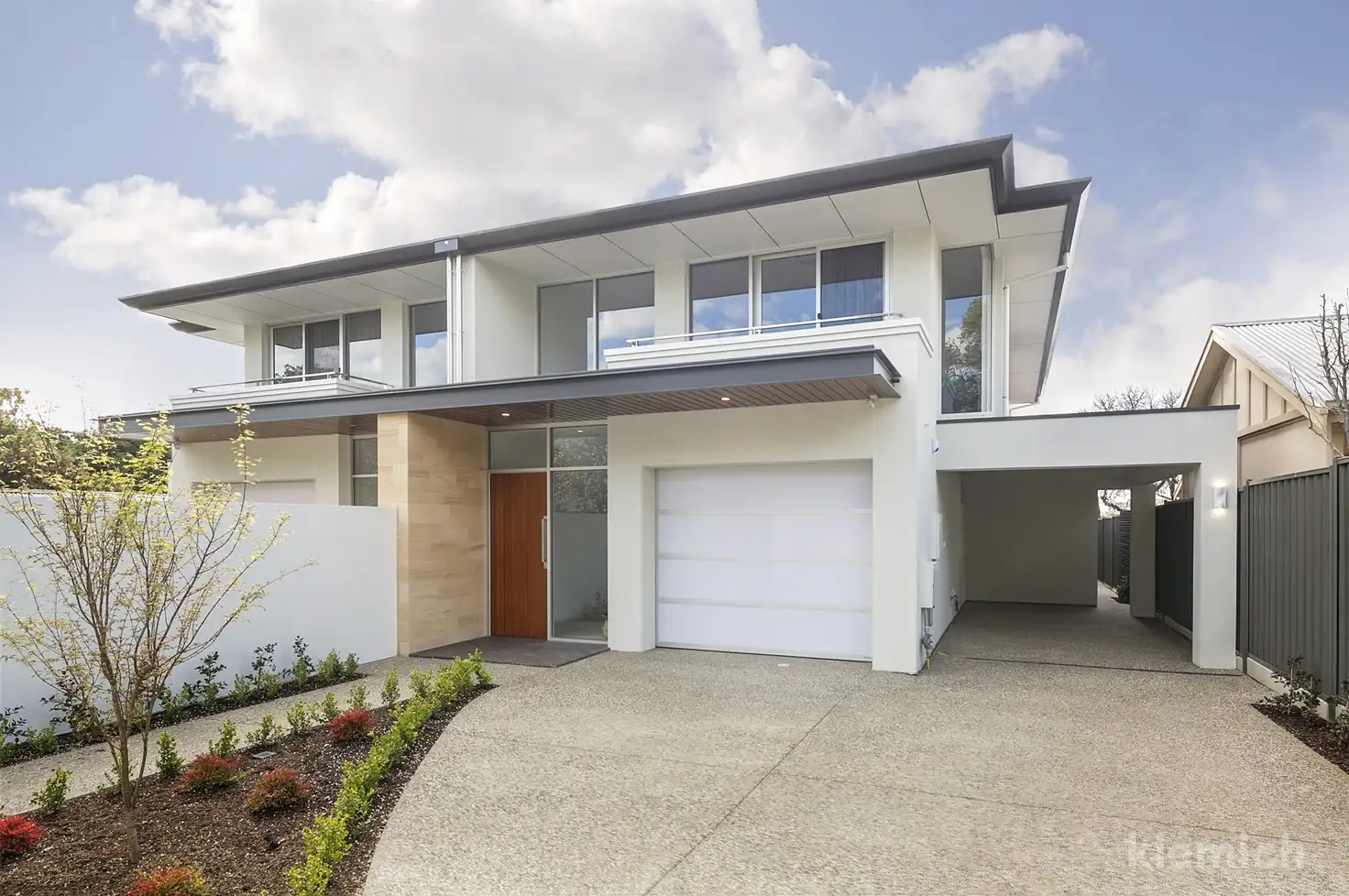


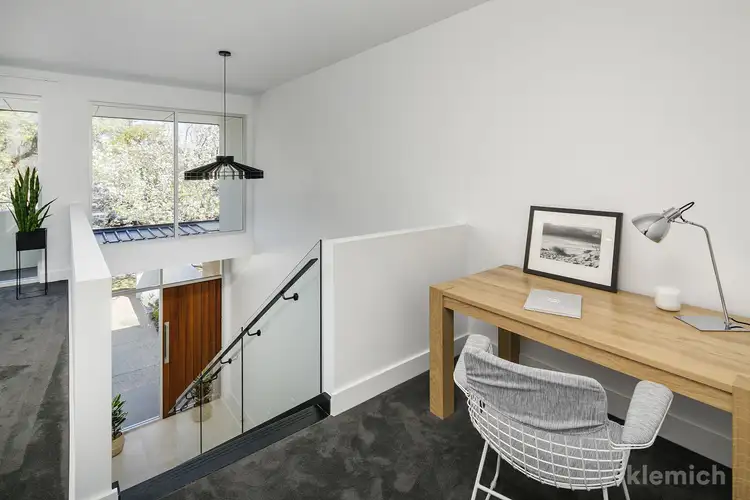
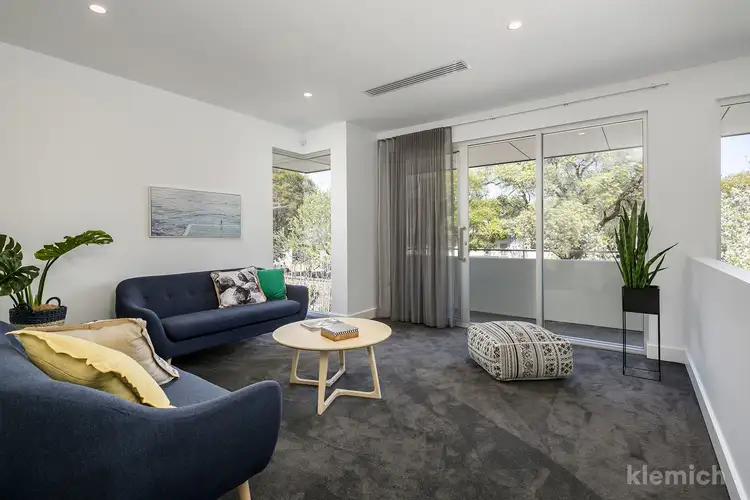
+16
Sold
24 Osmond Terrace, Fullarton SA 5063
Copy address
Price Undisclosed
- 4Bed
- 2Bath
- 3 Car
- 621m²
House Sold on Tue 10 Oct, 2017
What's around Osmond Terrace
House description
“Brand new Modernist masterpiece with huge rear North-facing garden. Finished to perfection!”
Property features
Land details
Area: 621m²
Interactive media & resources
What's around Osmond Terrace
 View more
View more View more
View more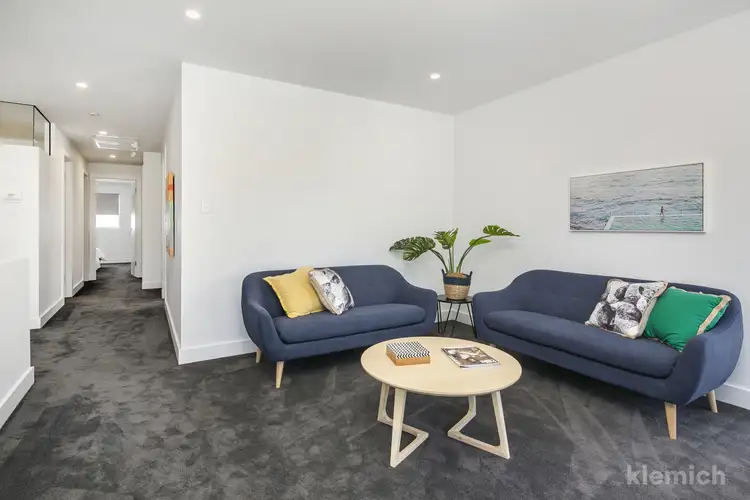 View more
View more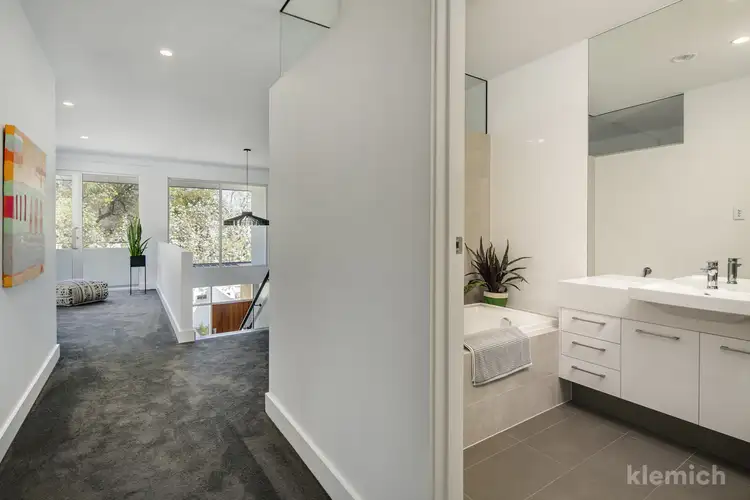 View more
View moreContact the real estate agent
Nearby schools in and around Fullarton, SA
Top reviews by locals of Fullarton, SA 5063
Discover what it's like to live in Fullarton before you inspect or move.
Discussions in Fullarton, SA
Wondering what the latest hot topics are in Fullarton, South Australia?
Similar Houses for sale in Fullarton, SA 5063
Properties for sale in nearby suburbs
Report Listing

