THE PROPERTY
Loved and cared for since the day it was built, this single-level home feels like it was designed with real family living in mind. There's a sense of welcome the moment you arrive, and a light-filled layout that makes everyday life flow easily while giving everyone a place of their own.
At the front, the main bedroom with walk-in robe and spa ensuite sits opposite a quiet study or fourth bedroom. Step further inside and you're met with choice after choice of rooms that adapt to every occasion. A lounge with wood heater, and adjoining dining room offers a more formal setting, while beyond double doors the open-plan domain opens wide. Here you'll find space for casual meals, a sunny living room stepping out to a covered deck, and at the rear a vast family room big enough for the largest of gatherings. Add in the sheltered paved alfresco with a north-east outlook and the garden beyond, and it's an indoor-outdoor entertainer's dream. There's also the option to convert one of the rooms into a fifth bedroom for multi-generation living.
The kitchen brings it all together with stone benchtops, shaker cabinetry, a five-burner gas stove, wall oven and dishwasher. Two more bedrooms with built-in robes sit alongside the family bathroom, and the laundry adds to the practical touches.
The substantial 865sqm allotment (approx.) gives the kids room to play and explore, with synthetic turf keeping it low maintenance and established gardens adding beauty. A double remote garage with internal and rear access, plenty of off-street parking, ducted heating, evaporative cooling, ceiling fans, solar power, rain water tanks, garden shed and four fixed security cameras.
This is a home where life happens easily. A place where children can grow up with space, privacy and nature at the doorstep, and where every gathering feels special. No wonder it's been cherished since 1998.
THE FEATURES (10 dash points)
• Five versatile living zones
• Separate study or optional bedroom at the front of the home
• Refurbished kitchen with stone benchtops
• Main bedroom with walk-in robe and spa ensuite
• Two additional bedrooms with built-in robes, family bathroom
• Ducted heating, evaporative cooling, ceiling fans and wood heater
• Solar power system and four fixed security cameras
• Double garage with internal and rear access plus extra off-street parking
• Landscaped gardens with synthetic turf, rainwater tanks and garden shed
• 865sqm (approx.) allotment with established greenery and space for children to play
THE LOCATION
You'll love the way Wonga Park delivers peace without cutting you off. A comfortable walk gets you to Yarra Road Primary School, and Melba Secondary College is accessible easily by car or bus. Local gems include the Wonga Park Farmers' Market, Wonga Park Reserve with playgrounds and trails, Wittons Reserve and surrounding bushlands for weekend wanderings. Essential shopping and cafés lie nearby, and Chirnside Park and Eastland are a short drive away when you need variety or big-city options.
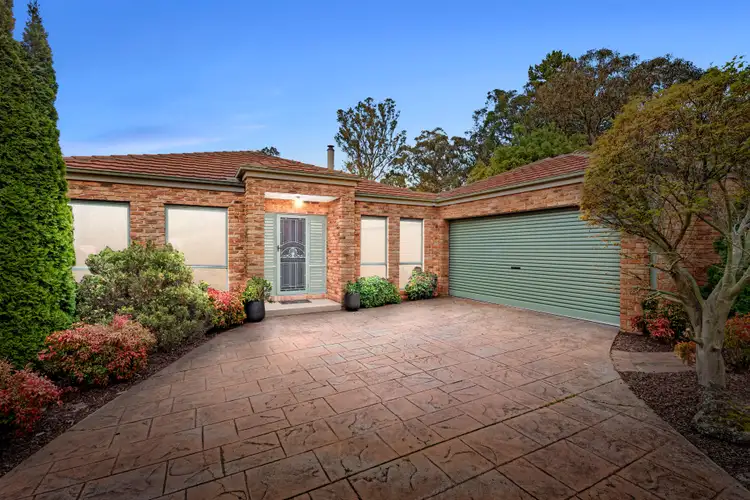
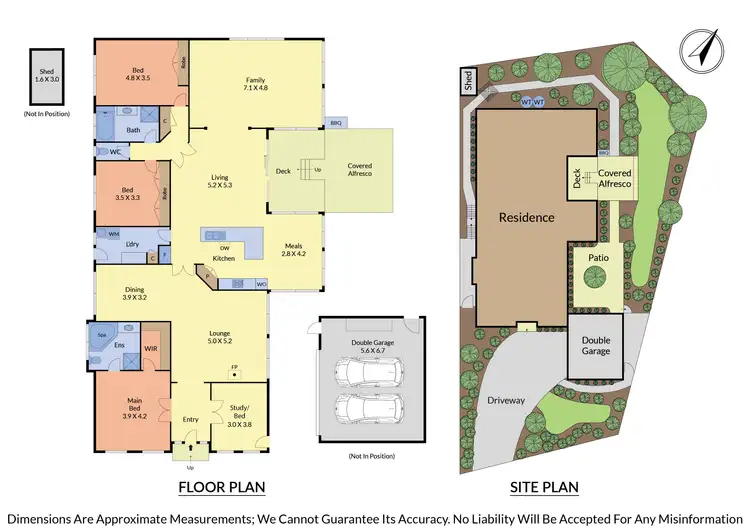
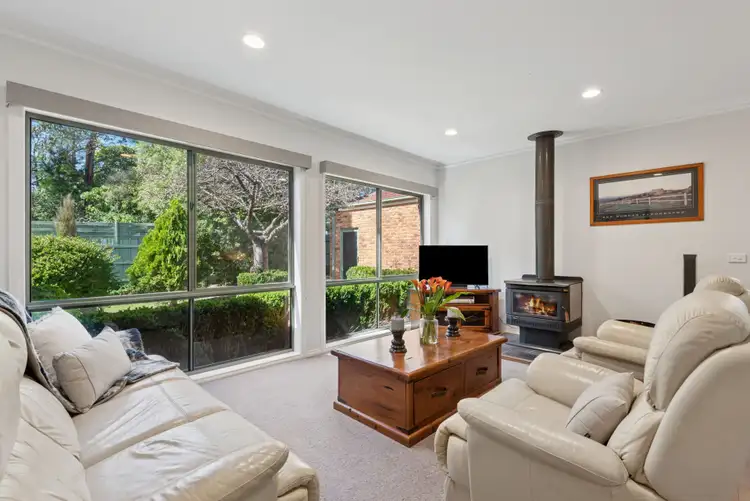
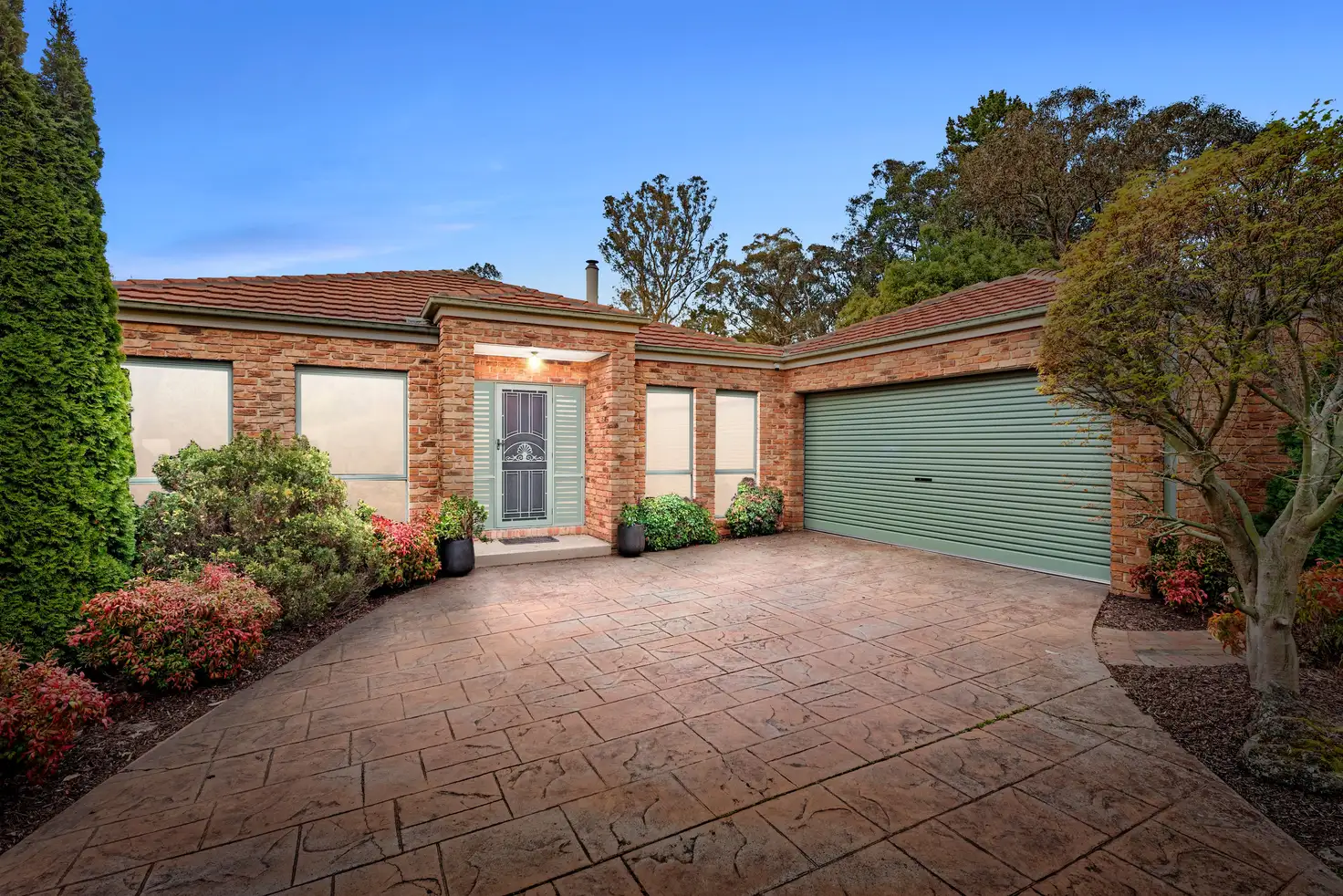


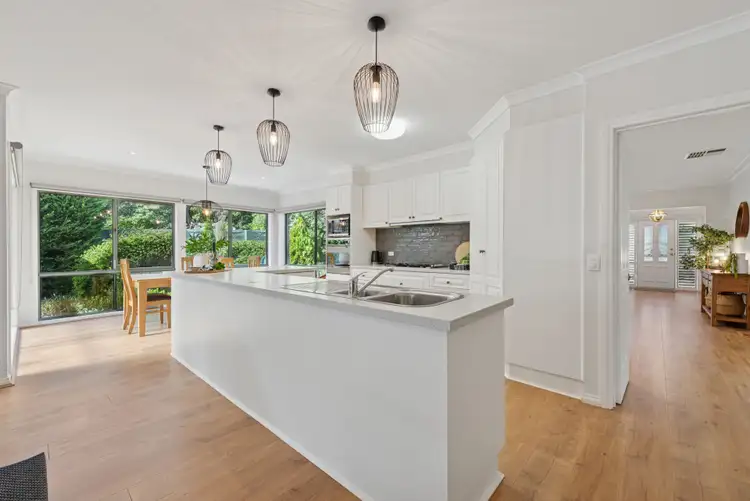
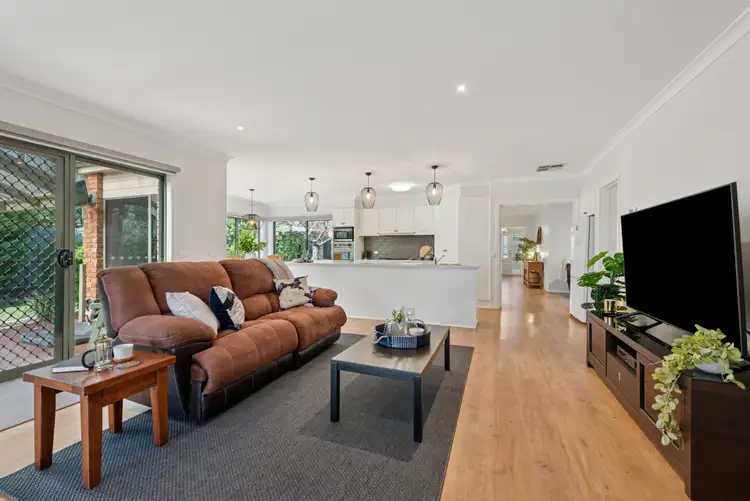
 View more
View more View more
View more View more
View more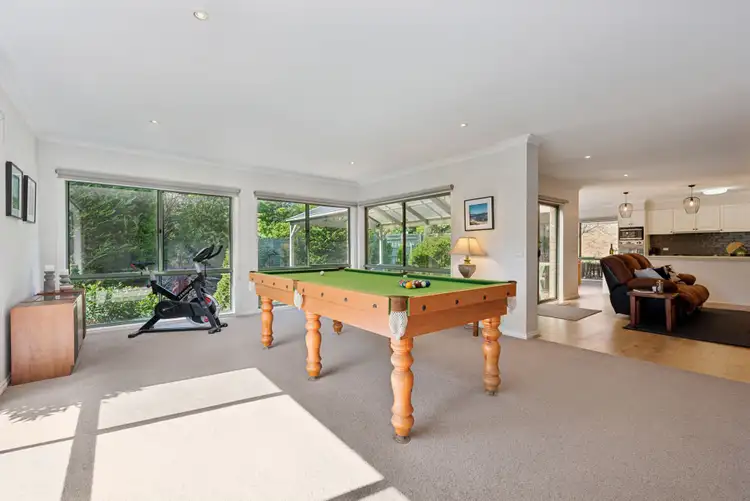 View more
View more
