For Sale Now
6 Bed • 3 Bath • 2 Car • 1250m²

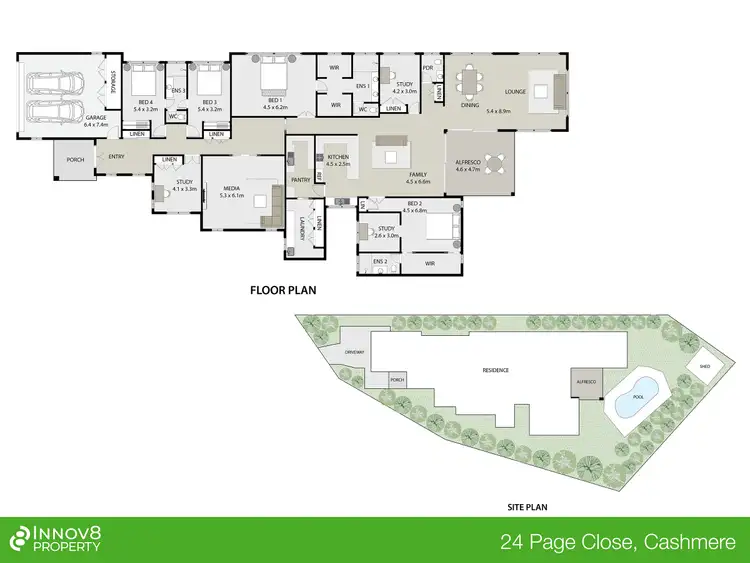
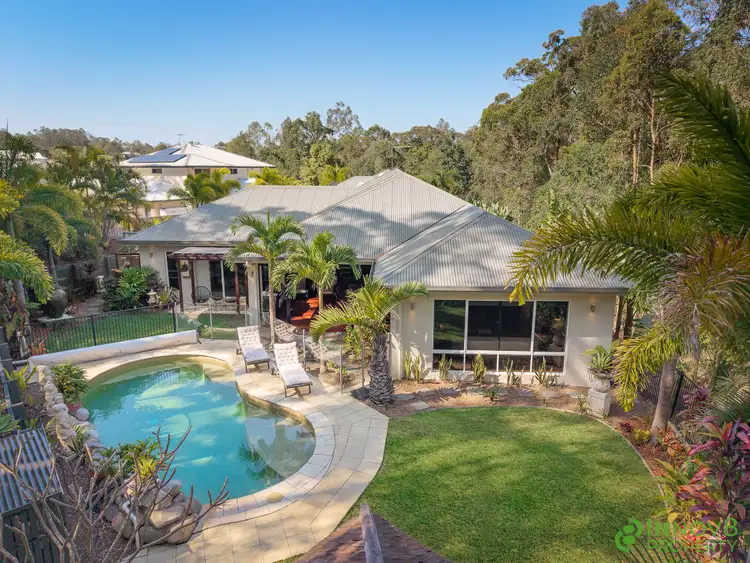
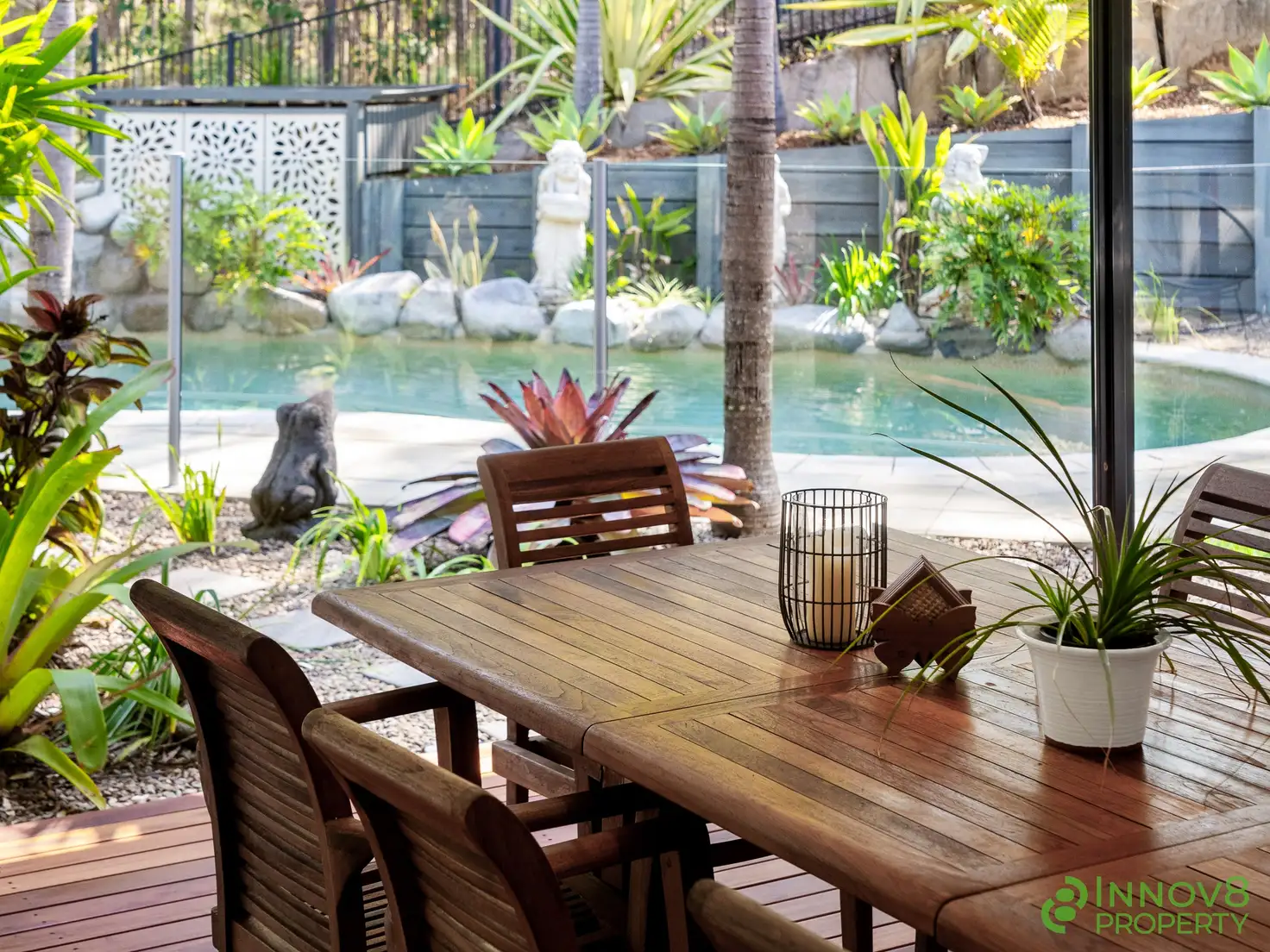



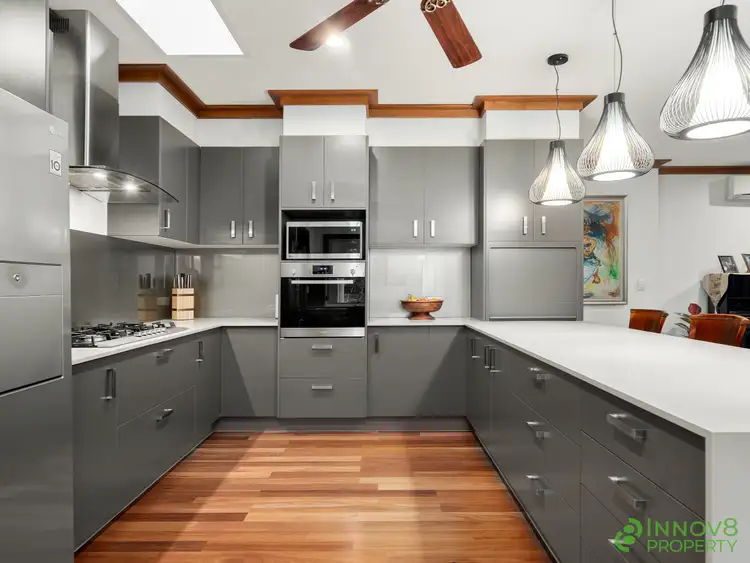
24 Page Close, Cashmere QLD 4500
For Sale Now
- 6Bed
- 3Bath
- 2 Car
- 1250m²
House for sale
What's around Page Close
House description
“Balinese Masterpiece Surrounded By Natural Bushland – One of ‘Greenwoods’ Finest Homes In The Most Coveted Private Position”
Showcasing bespoke timber accents and the highest quality of finishes throughout, you’ll be completely blown away by this absolutely show-stopping masterpiece that’s tucked away in the quietest pocket of the exclusive ‘Greenwoods’ estate.
Virtually surrounded only by lush nature reserve in a gently elevated position, you’ll honestly never find another home of this immense size and quality…especially in this tightly-held market!
With almost no neighbours visible from most aspects of the property, this breathtaking low-set residence is a masterclass in modern luxury and natural elegance.
Enveloped by verdant greenery, the home is designed to harmonize with its’ surroundings, featuring warm timber accents, handcrafted joinery and an earthy material palette that brings the outdoors in…
Boasting six oversized bedrooms and three sprawling sumptuous living and dining areas, this truly magnificent home offers an abundance of space for both grand entertaining and serene retreat.
Every inch of this bespoke property showcases high-end designer finishes - from luxe stone surfaces to custom cabinetry and gallery-worthy lighting - creating a refined yet inviting lifestyle.
With seamless indoor-outdoor flow, soaring ceilings and meticulously selected fittings, this home is a rare fusion of sophistication, scale and serenity.
Set within the verdant surrounds of Cashmere, the esteemed ‘Greenwoods’ Estate presents a rare opportunity to reside in one of the region’s most coveted addresses - where timeless luxury meets the beauty of nature.
This exclusive enclave is enveloped by untouched parklands, forest reserves and winding trails, offering an immersive lifestyle defined by privacy, serenity and connection to the outdoors.
From morning walks beneath a canopy of trees to afternoons spent listening to the blissful call of native birdlife, every moment here invites you to slow down and savour the beauty of your surroundings.
For the active and adventurous, cycling paths and bush tracks lie just beyond your doorstep.
Families seeking a premium education will appreciate the home’s proximity to a distinguished network of schools that include Genesis Christian College, Holy Spirit Primary, Bray Park State High, Eaton’s Hill State School, and the esteemed St Paul’s Anglican College - all just a short, effortless drive away.
Additionally, there are school buses that run right through the estate that take your kids directly to any one of the many top-of-the-list private schools on Brisbane’s North side.
Despite the peaceful, semi-rural charm, Cashmere is surprisingly well-connected…
Within 35 minutes, you’re in the heart of Brisbane’s CBD, ensuring that the estate an ideal sanctuary for those who desire both refined seclusion and convenience.
Upscale shopping, dining and cultural experiences are all within easy reach.
Arriving at ‘Greenwoods’ is an experience in itself… Turn left from Lilley Road onto Ira Buckby Road West and ascend to the crest of Corvus Drive…where a distinguished entry sign greets you - quietly announcing your arrival to a place of true distinction.
Begin your journey along the prestigious Corvus Drive, where you're greeted by a showcase of architectural excellence - each residence, a testament to immaculate design and timeless appeal.
As the street gently winds through the heart of the estate, you'll find yourself turning left onto the peaceful Harrison Street.
Continue down this quiet, tree-lined stretch until you arrive at the roundabout…and once there, take the first exit left onto Page Close - a serene cul-de-sac where privacy and elegance meet.
Follow the road to its very end, and you’ll arrive at number 24 - gracefully positioned at the head of the court, offering a sense of arrival that’s both private and impressive!
If privacy is a priority, you’ll be instantly captivated upon arrival by the discreet elegance of this residence.
From the street, only a glimpse of the expansive home is revealed - the commanding presence artfully concealed behind meticulously landscaped gardens and lush greenery…
The understated frontage offers a sophisticated sense of mystery whilst ensuring exceptional seclusion and a true feeling of retreat.
This thoughtfully designed approach provides a perfect balance of street appeal and ultimate privacy, with the grandeur of the home quietly unfolding beyond.
Gently ascend the subtly elevated concrete driveway and arrive at a grand, resort-inspired entrance that immediately sets the tone for the lifestyle within…
A beautifully crafted timber porch invites you in, whilst the impressive double front doors (featuring rich timber and elegant glass panelling) offer a lavish welcome reminiscent of a five-star retreat.
Framed by lush landscaping and architectural finesse, this stunning entryway exudes a sense of exclusivity, calm and understated opulence!
Step inside and prepare to be instantly captivated by the impeccable attention to detail that defines every inch of this home…
Gleaming immaculately maintained polished timber floorboards stretch out beneath you, setting a warm and refined tone, whilst bespoke timber-lined ceilings add architectural charm and character overhead.
The soaring 9-foot ceilings paired with extra-wide hallways create an immediate sense of grandeur and openness, elevating the overall atmosphere of light and space.
Modern LED lighting subtly illuminates each space with sophistication, whilst thoughtful inclusions such as a ducted vacuum system blend practicality with everyday luxury - ensuring that both style and functionality are seamlessly integrated throughout.
The first of the sumptuous bedrooms reveals itself just to your left - a truly decadent retreat that immediately captures attention with its breathtaking outlook over the lush, leafy nature reserve!
Framed by oversized windows adorned with premium security screens (as seen throughout the home), this space blends serenity with peace of mind…
Thoughtfully appointed, it features air-conditioning, an ornate ceiling fan, a generous mirrored built-in robe and direct access to a stylish interconnecting bathroom - making it a versatile space perfect for guests or teenagers.
This beautifully designed bathroom connects seamlessly to the second bedroom - an equally impressive sanctuary that mirrors the same high level of comfort and design that includes air-conditioning, an ornate ceiling fan and another mirrored robe.
Whilst of course, it too, enjoys that stunning uninterrupted view of the surrounding reserve.
The shared bathroom is a standout in its’ own right - luxuriously finished with glistening floor-to-ceiling tiles, a sleek stone-top vanity, a spacious shower with a built-in shelving niche and a separate toilet - functional yet elegant, this space is perfect for children or guests and offers them their own refined space and keeping your private ensuite exclusively yours.
On the other side of the hall, you’ll discover an additional bedroom that’s currently being used as a fabulous home office – this generous room would make for the perfect guest stay or as mentioned, home office as it offers direct access outside…and also a built-in robe, air-conditioning and a ceiling fan!
Meander a little further into the home to discover the first of three expansive living zones - the state-of-the-art media room that’s so large, it could be transformed into an epic home theatre, however currently designed as a cozy family sitting space…
The large windows allow a serene view out to the vibrant gardens whilst the air-conditioning and ornate ceiling fan allows for comfort, year-round.
The master suite is simply breathtaking - a true sanctuary of refined elegance and serene tranquillity where vast, nearly floor-to-ceiling windows invite abundant natural light while perfectly framing sweeping views of the lush nature reserve beyond, creating a seamless connection to the outdoors.
Inspired by the luxury of a five-star resort, this exquisite retreat comes complete with air-conditioning and a beautifully detailed ornate ceiling fan, adding both style and comfort.
A custom-designed, walk-through ‘His & Hers’ robe awaits, featuring rich timber-look cabinetry that blends functionality with timeless sophistication…
The lavish ensuite mirrors the suite’s grandeur, boasting stunning floor-to-ceiling tiles and commanding a similarly breathtaking vista.
This spa-inspired bathroom offers an oversized, walk-in shower, dual vanities topped with elegant stone benchtops, a separate toilet and thoughtful touches including a heat lamp and exhaust fan - ensuring the ultimate in comfort and indulgence!
Continue through the beautiful walkways of the home, past a dedicated gallery space and complete with custom lighting and a large sky light, allowing natural light to flood this exquisite feature.
The open plan living and meals area is your next destination…a sprawling multi-purpose space with a large bank of sliding glass doors that lead out to the stunning alfresco area.
Complete with air-conditioning and a ceiling fan, this central location is perfect for family gatherings and conversation to flow whilst preparing a meal in the adjoining kitchen.
Then there's the kitchen - what a showstopper! In a home filled with standout features, this chef’s kitchen comes remarkably close to stealing the spotlight…
Designed with both beauty and function in mind, it boasts premium finishes and top-of-the-line appliances that cater to even the most discerning home cook.
A stunning stone benchtop with elegant waterfall edges anchors the space that’s complimented by a sleek recessed sink and chic modern pendant lighting…
A strategically placed skylight bathes the area in natural light, enhancing its open, airy ambiance.
Culinary excellence is made easy with a suite of high-end stainless-steel appliances including a dishwasher, an oven and a 6-burner gas cooktop paired with a striking glass and stainless-steel canopy-style rangehood.
A glossy glass splashback adds a modern flair, whilst practical touches like a microwave shelf, generous cabinetry, an appliance cupboard, space for a double-door fridge and pull-out bin drawers reflect thoughtful design.
For added convenience and style, the full Butler’s pantry is a dream come true - featuring a second sink, extensive bench space, a tiled splashback, room for another double-door fridge and even its own skylight.
Whether you’re entertaining or simply enjoying everyday life, this kitchen is as functional as it is beautiful.
The huge separate laundry features a large bank of linen cupboards, oodles of bench space and storage cupboards, hanging space and a broom closet, along with direct access outside to the clothesline for convenience.
There’s also the addition of two well-placed linen cupboards throughout the home.
Tucked away in its’ own private wing of the home, the second master suite offers a secluded retreat ideal for long-term guests, multi-generational living or a private escape within the residence…
Designed with both comfort and versatility in mind, this expansive suite includes a dedicated home office - fully equipped with freestanding cabinetry, custom shelving and a desk, making it the perfect blend of luxury and functionality.
The suite opens directly to its’ own private pergola via glass doors, creating a seamless indoor-outdoor flow and a tranquil space to relax or unwind.
Comfort is assured with air-conditioning, a ceiling fan and a generous walk-behind robe featuring custom cabinetry and a full wall-sized mirror - adding both elegance and practicality.
The adjoining ensuite is nothing short of palatial, adorned with sleek floor-to-ceiling tiles, a large shower, stone-top vanity, heat lamp, exhaust fan and toilet.
Every element of this space has been thoughtfully considered to deliver a guest experience that feels indulgent, serene and entirely self-contained.
A dedicated home office provides the perfect space to work from home… offering a view that will have your colleagues envious, you will find this delightful space as inviting as it is practical.
Complete with air-conditioning, a ceiling fan and a built-in robe, this multi-purpose space could easily be turned into a sixth bedroom if you require!
Located nearby for added convenience, is a gorgeous powder room – complete with a stone-top vanity and a toilet.
Just when you think this exceptional property couldn't possibly offer more, you're welcomed into an expansive open-plan family room that truly takes centre stage…
Grand in scale and rich in visual appeal, this impressive space is wrapped in floor-to-ceiling windows that not only flood the room with natural light but also create striking architectural drama and uninterrupted views of the surrounding landscape.
Designed to embrace the natural environment, the room enjoys effortless cross-flow breezes, enhancing the sense of openness and calm.
For year-round comfort, two beautifully detailed ceiling fans add a touch of elegance whilst air-conditioning ensures the perfect climate no matter the season - this is a space where style, scale, and comfort come together in perfect harmony!
Step seamlessly from the expansive family room or second living area onto the stunning timber deck and alfresco retreat - an outdoor haven designed for year-round enjoyment…
Featuring a beautifully ornate ceiling fan, stylish drop-down blinds and warm timber underfoot, this versatile space offers the perfect setting for relaxed entertaining or tranquil evenings at home, no matter the season.
The current owners have also kindly offered to leave the fabulous ‘Beef Eater’ barbecue and sink behind, if the buyer would like!
Overlooking the lush, fully fenced backyard and framed by impeccably landscaped gardens, this outdoor oasis evokes the charm and serenity of a boutique tropical villa.
At the heart lies a sparkling, in-ground salt water tropical swimming pool that’s complete with Sunbather solar heating and an elegant water feature, brand new LED lighting and encased in sleek glass balustrading - creating both safety and uninterrupted visual flow.
Tucked gracefully at the rear of the property, a timber-framed gazebo offers a peaceful escape - whether you're enjoying your morning coffee, diving into your favourite book or keeping an eye on the kids as they splash and play, this beautifully curated space is all about relaxation, lifestyle and laid-back luxury.
For the green thumbs amongst us, there’s a lovely herb garden and a lawn locker for your storage needs.
Your vehicle accommodation needs are covered with the extra-long double-remote lock-up garage that’s adorned with storage cupboards and brand-new epoxy flooring, tastefully selected to incorporate and compliment the colours throughout the home.
Some additional noteworthy features include a ‘Colourbond’ roof, a 5,000 litre water tank that is plumbed to the toilets and laundry and a fabulous security system, complete with a video intercom.
Enveloped by untouched nature reserve and hidden from view in a whisper-quiet cul-de-sac, this show-stopping, single-level masterpiece offers an extraordinary lifestyle of refined elegance, privacy and connection to the natural world…
A full list of features includes:
• Ultra-private 1,250m2 allotment
• Family-friendly cul-de-sac position
• Custom-built low-set rendered brick residence that’s just like living in a 5-star Balinese resort
• 9-foot ceilings
• Polished timber floors
• Full security system with video intercom
• Two-way switches for lights along the passageways
• Ducted vacuum system, including a Vacpan automatic dustpan in the kitchen
• InSinkErator food disposal unit in the main kitchen sink
• ‘CrimSafe’ screens on windows in the 4 main bedrooms and formal lounge
• Three sprawling living spaces including the opulent theatre-like media room (with double-sliding doors, air-conditioning, and an ornate ceiling fan), the open-plan living and meals area (with an ornate ceiling fan, air-conditioning and sliding doors out to the rear alfresco) and the enormous family room (with air-conditioning, two ornate ceiling fans and an abundance of large windows with views out the nature reserve and pool)
• Five enormous bedrooms including the luxurious master suite, complete with double-door entry, enormous windows with views out to the nature reserve, air-conditioning, an ornate ceiling fan, a huge double walk-in robe with a ceiling fan and custom cabinetry, and a stunning ensuite
• The second master suite comes complete with direct access outside, block-out blinds, air-conditioning, an ornate ceiling fan, a walk-behind robe with a large wall mirror, a dedicated office space, and a chic ensuite
• Bedrooms three and four both offer large mirrored built-in robes, air-conditioning, ornate ceiling fans and access to a two-way bathroom
• Bedroom five features air-conditioning, a ceiling fan, a built-in robe and direct access outside
• Large separate office complete with air-conditioning, a ceiling fan and a built-in robe (possibly a 6th bedroom if required)
• Breathtaking kitchen with stone counter tops with waterfall edges, recessed sinks, stylish pendant lighting, a sky light, a range of high-end stainless-steel appliances (including a dishwasher, an oven, a 900mm 6-burner gas cooktop, a glass splashback and stainless-steel canopy style rangehood) along with oodles of storage including space for a plumbed double-door fridge, an appliance cupboard, a microwave nook and pull-out drawers (including a pull-out bin) plus the addition of a huge butler’s pantry (that’s complete with a sink, a tiled splash back, space for a double-door fridge, a ceiling fan and a sky light)
• Three deluxe bathrooms including the two-way bathroom with access to two of the bedrooms, including floor-to-ceiling tiles, a gorgeous shower with a shelving niche, a stone-top vanity, and a separate toilet
• Designer ensuite with floor-to-ceiling tiles, a stunning view out to the reserve, an oversized shower, twin stone-top vanities, a separate toilet, a heat lamp and an exhaust fan
• Second ensuite offers floor-to-ceiling tiles, a separate shower, a stone-top vanity, a toilet and a heat lamp
• Powder room with a stone-top vanity and a toilet
• Huge separate laundry with hanging space, a double-bank of built-in linen cupboards, oodles of bench space, a broom closet and direct access outside
• Multiple large linen cupboards
• Gorgeous alfresco with ornate ceiling fans, roll-down blinds, timber decking, ‘Beefeater Barbecue’ and a plumbed-in sink
• In-ground pebble-crete, salt-water swimming pool with Sunbather solar heating and a stunning water feature, new LED lighting and a sleek glass balustrade
• Balinese-style gazebo overlooking rear nature reserve
• Additional small gazebo
• Fully-fenced rear grass yard
• Beautifully landscaped gardens
• Herb garden
• 5,000 litre water tank that’s plumbed to the laundry and toilets
• NBN connection has been upgraded to Fibre To The Premises
• Multiple power point throughout (at least 3 per room)
• Sandstone retaining wall
• Lawn locker
• Clothesline
• ‘Colorbond’ roof
• Extra-long double-remote lock up garage with sensor downlight and brand new epoxy flooring
If you’ve been dreaming of a home where luxury meets serenity - where every detail is thoughtfully crafted and every outlook inspires calm, then 24 Page Close, Cashmere, is your rare opportunity to live it…
With six oversized bedrooms, multiple expansive living areas, a resort-style alfresco and pool…and a setting that feels worlds away yet is only 35 minutes from Brisbane CBD, this is not just a home, it’s a lifestyle destination like no other!
Quality homes like this one as impossible to relace – even if you could recreate the home, you certainly can’t find a block like this one – Be Very Quick to avoid significant disappointment!
Be sure to contact our team today for more information.
'The Michael Spillane Team' is best contacted on 0414 249 947 to answer your questions.
Land details
Property video
Can't inspect the property in person? See what's inside in the video tour.
Interactive media & resources
What's around Page Close
Inspection times
 View more
View more View more
View more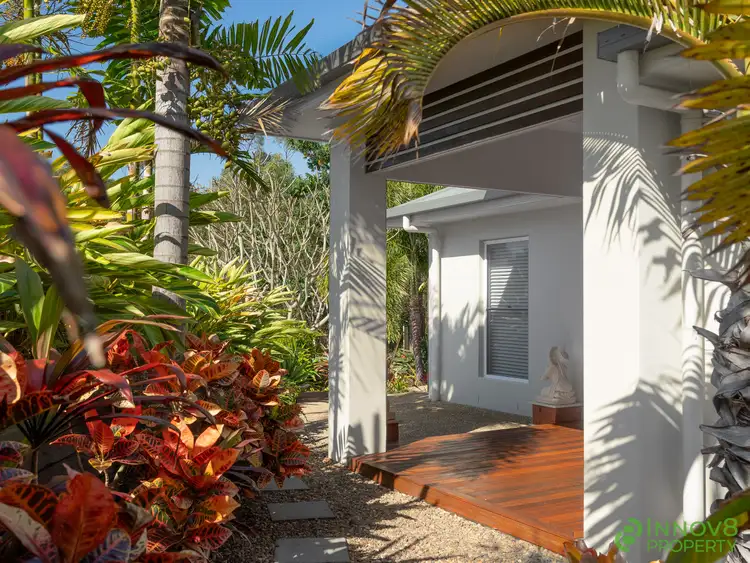 View more
View more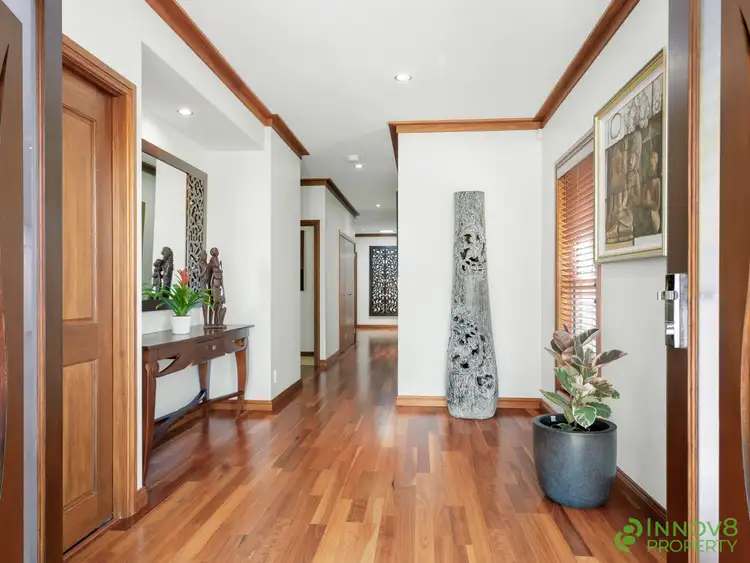 View more
View moreContact the real estate agent

Michael Spillane
Innov8 Property
Send an enquiry
Nearby schools in and around Cashmere, QLD
Top reviews by locals of Cashmere, QLD 4500
Discover what it's like to live in Cashmere before you inspect or move.
Discussions in Cashmere, QLD
Wondering what the latest hot topics are in Cashmere, Queensland?
Similar Houses for sale in Cashmere, QLD 4500
Properties for sale in nearby suburbs

- 6
- 3
- 2
- 1250m²