For those seeking a spacious and elegant family home, look no further than this stunning Tudor-style property. Situated on a generous 760m2 rear-facing north allotment, in a private culdesac, this double brick 4 bedroom, 2 bathroom home offers a perfect blend of classic design and modern comfort.
Upon arrival, you are greeted with a sense of grandeur. The home is adorned with a beautifully landscaped front yard, creating a warm and inviting atmosphere as well as drive-through access to the rear garage. The architectural details of the Tudor-style exterior, including the distinctive timber beams and pitched roof, immediately captivate the eye and add character to the property.
Stepping inside, two main rooms gracefully flank the entryway. The main bedroom is a true retreat, boasting an ensuite bathroom and a spacious walk-in robe. This private sanctuary offers the perfect place to unwind after a long day, providing both convenience and luxury.
Adjacent to the main bedroom, a formal lounge room awaits, accessible through an elegant glass rose door. This room exudes sophistication and provides a quiet space to entertain guests or simply relax in solitude.
Moving towards the rear half of the property, an open-plan layout seamlessly combines the kitchen, dining, and living areas. This design creates a spacious and inviting atmosphere, perfect for everyday family living and hosting gatherings. The abundant natural light floods the room, accentuating the warmth and character of the interior.
A highlight of the home is the undercover verandah that overlooks the stunning garden. This outdoor oasis is perfect for alfresco dining or simply enjoying a morning cup of coffee while admiring the lush surroundings. The well-maintained garden complements the property's charm and provides a tranquil space for relaxation and recreation.
Built-in 2000, this Tudor home boasts a timeless appeal while offering all the modern amenities needed for comfortable living. The property has been meticulously cared for, ensuring that it is in excellent condition for the next fortunate owner. Whether you are a growing family that requires space and functionality or a discerning individual seeking a property of elegance and character, this Tudor home is sure to meet your needs.
Located in the heart of Myrtle Bank, there's not much that's not on your doorstep, being perfectly positioned between the Adelaide Hils and Adelaide CBD. Parkside Hotel, Drakes Glenunga, Okami Japanese, Arkabar, and Frewville Foodland are just some of the places within minutes from your doorstep. Zoned for Glen Osmond Primary, Unley High, and Highgate School.
Features you will love:
- 4 Spacious Bedrooms
- B-I-R's to Beds 3 and 4
- Cedar Kitchen with stainless steel appliances
- Main Bathroom with separate toilet
- Rumpus room with roller door
- Garage with automatic door
- Double Glazed side windows
- Air Conditioning in all rooms
- Drive through access to rear garage
- Private Culdesac
OTHER:
Land Size: 760m2 approx
Dwelling Size: 304m2 approx
Council: City of Unley
Zoned: Glen Osmond Primary, Unley High School, Highgate School

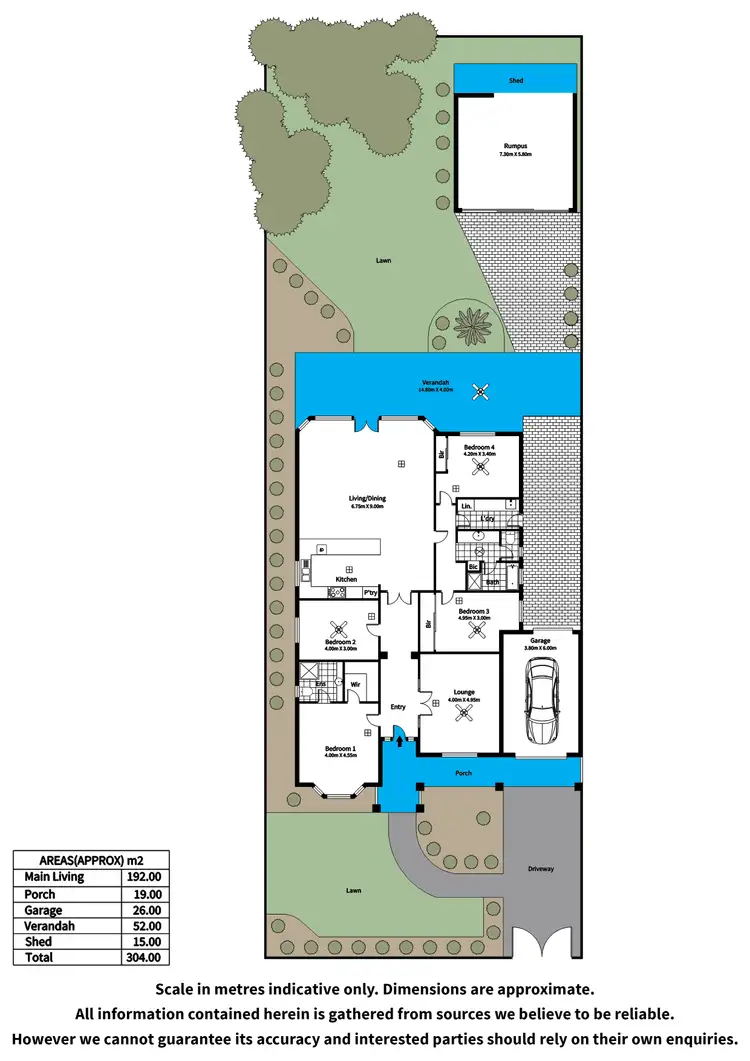
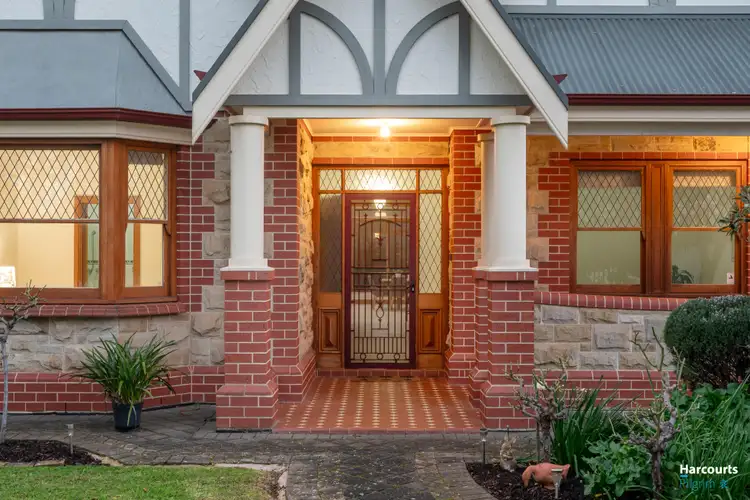
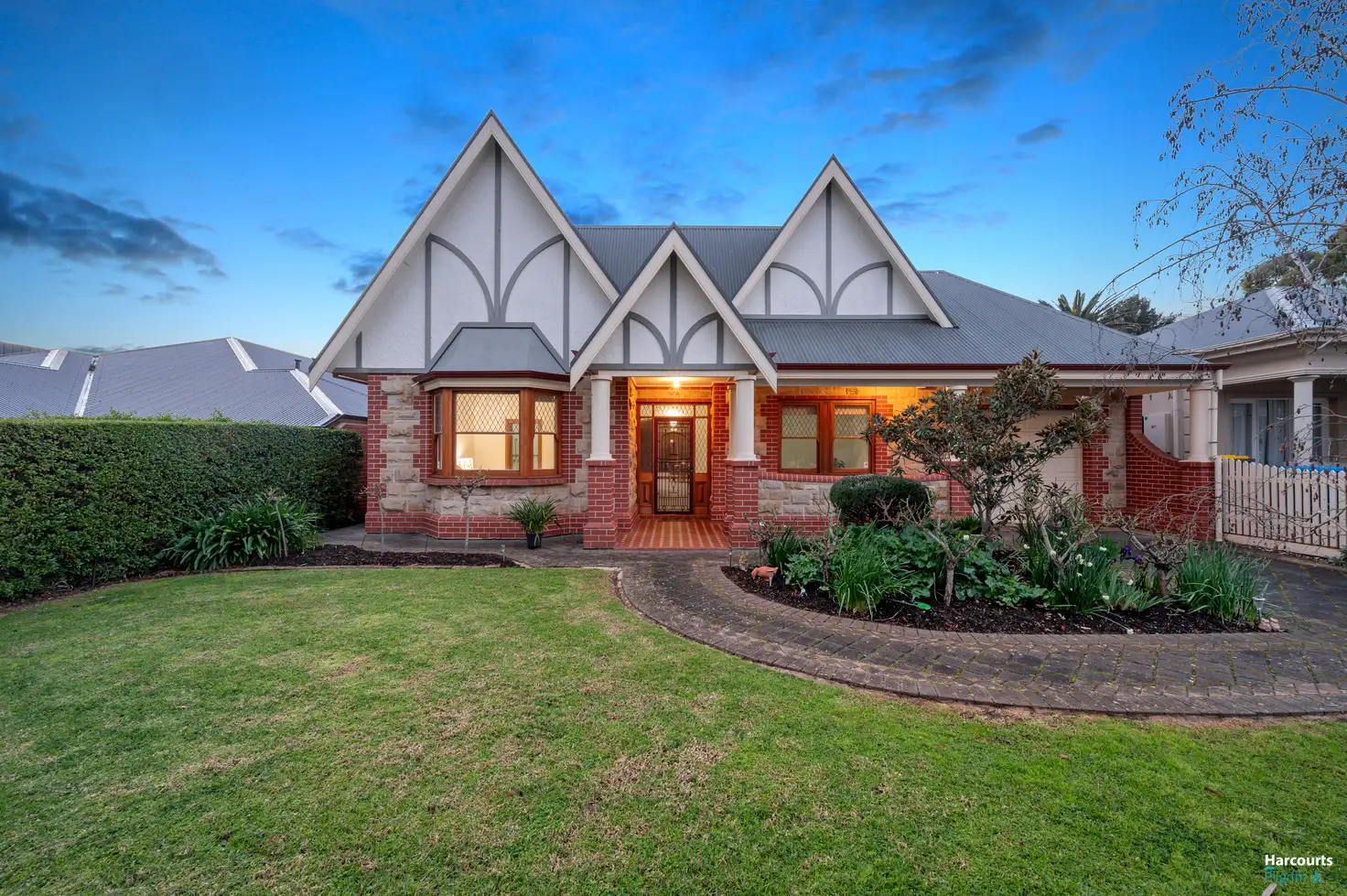


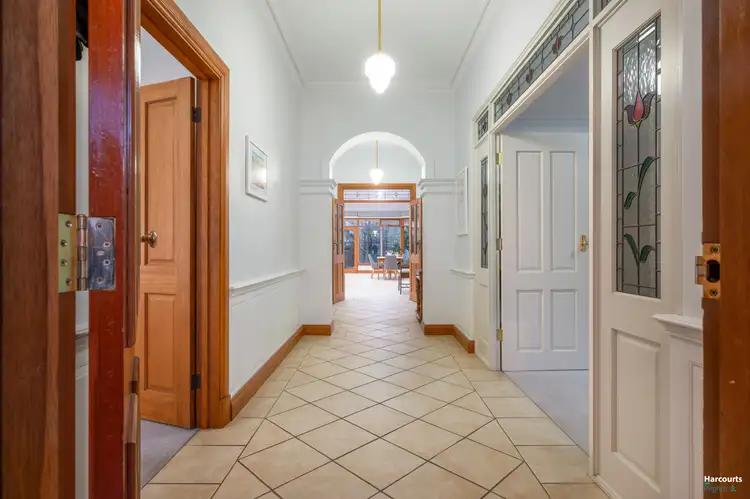
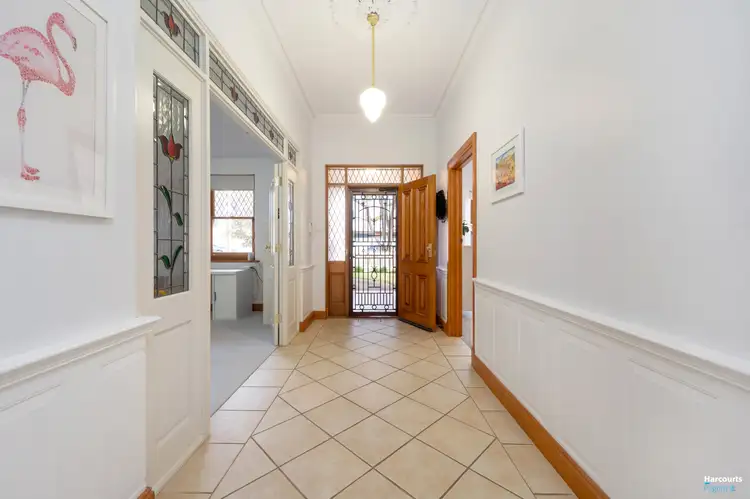
 View more
View more View more
View more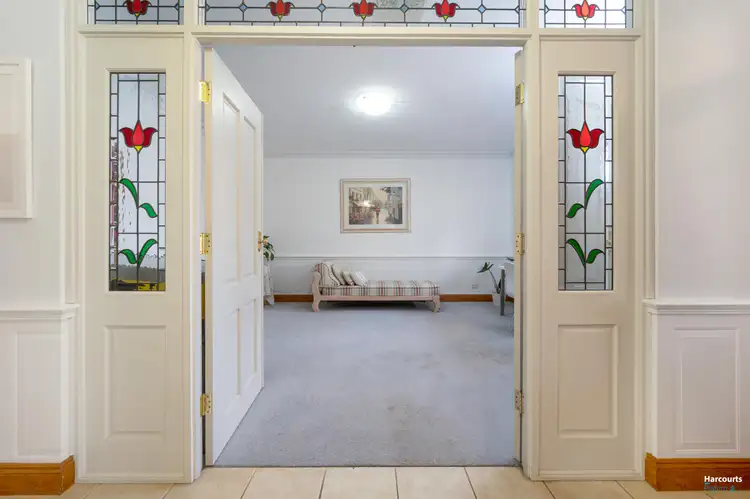 View more
View more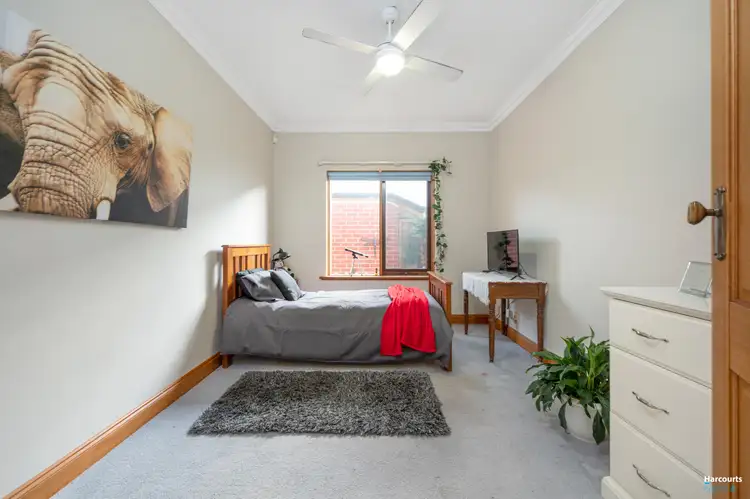 View more
View more
