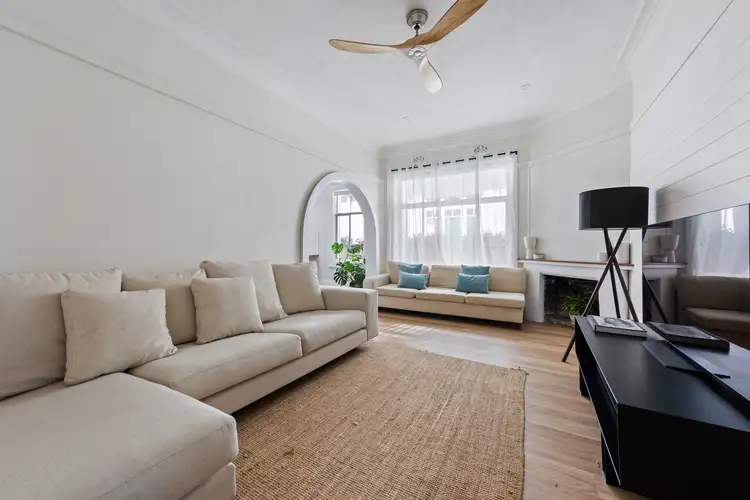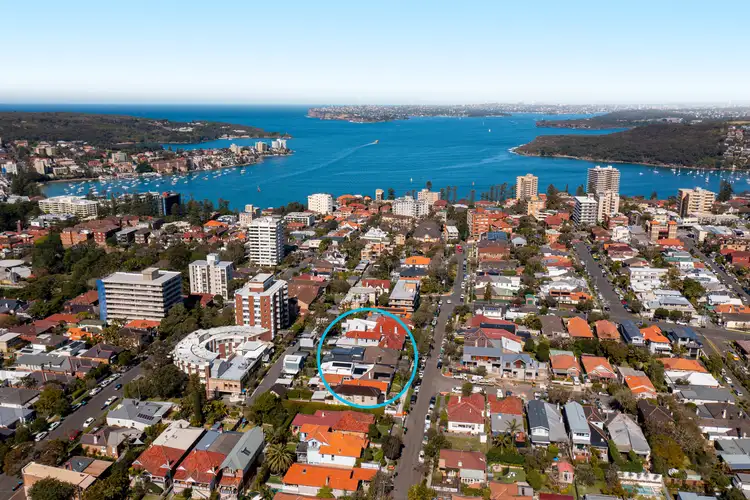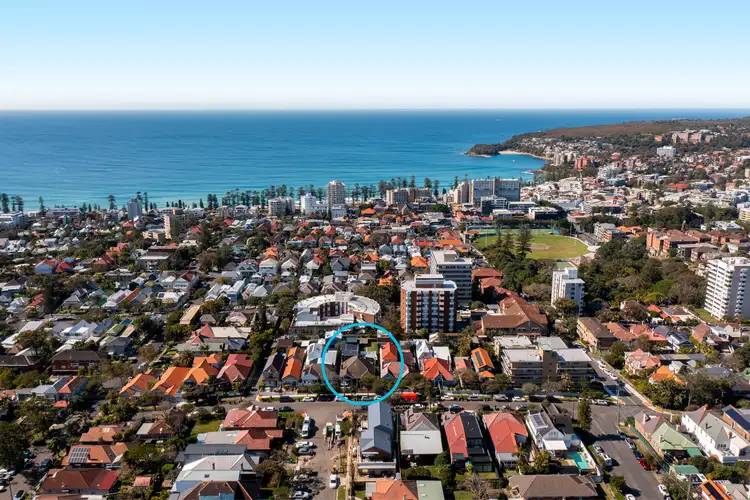Auction Saturday 17th September 2022
FIND. Located in one of Fairlight's most sought-after streets, this updated period semi offers a wonderful opportunity to live or renovate further to capitalise on this generously proportioned home. Upon entry this home has all the hallmarks of a classic period semi, typical of this area. The grand hallway services two of the bedrooms, and features some charming period details including grand archways, a ceiling rose, high skirtings, and stained-glass elements dotted throughout. These character details have been carefully balanced with modern upgrades that offer the best of both modern and old-world charm throughout the home.
LOVE. Walking through the stunning fluted glass door that separates the bedrooms from the living, dining, and kitchen areas, you are welcomed into the bright and airy hub of the home. Through another grand archway, the large, renovated kitchen offers ample bench space, gas cooking and a wonderful outlook to the level rear yard. With a connection to the covered outdoor deck that flows seamlessly to the sunny yard, complete with a fire pit area, this home is primed for those who like to entertain. Rear lane access and an outdoor shower also adds to the coastal appeal of this home.
- Three bedrooms, all with built in robes. Two oversized main bedrooms and a master with sunny outlook to the private front garden
- Use of strategically placed skylights across the home provide natural light throughout
- Generous kitchen with gas cooking, plenty of storage and outlook to the backyard.
- Period features dotted throughout add character and warmth to this home
- Covered outdoor entertaining area flowing to the sunny rear level yard
- Rear lane access and off-street parking space from Birkley Lane
- Incredible opportunity to add a DLUG plus fully self contained studio as several neighbours have done or add a second story addition (STCA)
- Covered laundry area with bench space and room for washer and dryer
- Outdoor WC and storage cupboard.
LIVE. Located on the border of Fairlight and Manly, this home offers the best of both lifestyle suburbs. Within walking distance you have all that Fairlight offers, with a range of cafes, boutique shops and an unbeatable sense of community. Down the hill to Manly, you have the Northern Beaches biggest social hub including plentiful transport links to the CBD and beyond, fine dining restaurants, casual eateries, cafes, major supermarkets, and coastal walks that lead you along our wonderful harbour foreshore. With Manly Beach only a stroll down the street, you have so many lifestyle options within reach.
RATES/SIZE:
Water rates: Approx $260 pq
Council rates: Approx $659.70 pq
Size: Approx 354 sqm
ABOUT THE AREA
Local Transport:
-Buses to city CBD, Westfield Warringah Mall and surrounds
- Manly Wharf ferries to Circular Quay
Shopping:
- Fairlight shops and The Butchers cafe
- Stockland Balgowlah shopping centre
- Manly Corso & Wharf shops and restaurants
Schools:
- Manly West Primary school
- St Pauls High School
- Stella Maris College
WHAT THE OWNER LOVES:
- I love being able to wander down to Manly or over to Fairlight Beach and having a swim and morning coffee.
- Everything you need is right at your doorstep, including great cafes and restaurants, and easy access to the ferry.
- Lovely and quiet street
Disclaimer: Whilst every effort has been made to ensure the accuracy and thoroughness of the information provided to you in our marketing material, we cannot guarantee the accuracy of the information provided by our Vendors, and as such, Cunninghams makes no statement, representation or warranty, and assumes no legal liability in relation to the accuracy of the information provided. Interested parties should conduct their own due diligence in relation to each property they are considering purchasing. All photographs, maps and images are representative only, for marketing purposes.








 View more
View more View more
View more View more
View more View more
View more
