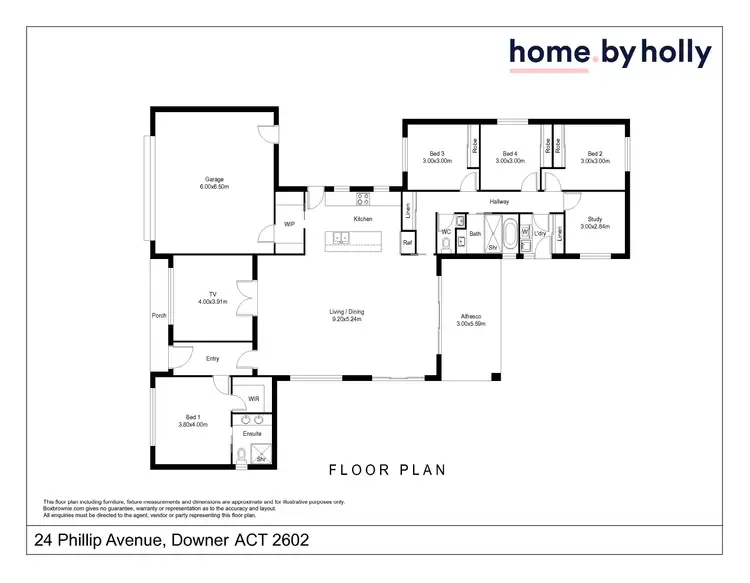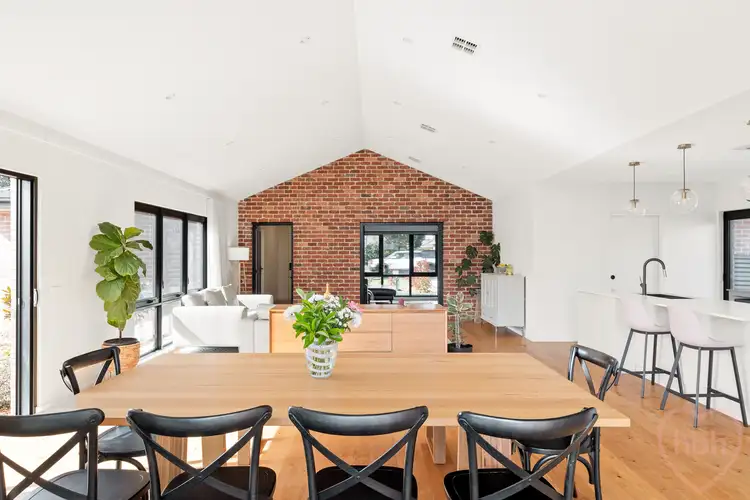For a private inspection please call Jenny on 0409 300 065 or Michael on 0419 688 034
This beautiful as new five-bedroom ensuite residence built by the highly regarded 'Classic Constructions' has a calming sense of flow from the moment you enter with high vaulted ceilings and endless glazing's that bring the outside in.
A warm brick feature wall, elegant internal doors and touches of gold add drama and flair. There is a choice of living areas and the perfect separation between the master and the children's wing. And the locale is enviable – front and central to Downer shops and Watson shopping centres and only a few steps from the light rail, for easy travel into the Braddon hub and the CBD.
Large black windows dot the red brick form, the peaked roof all contemporary in Colorbond Monument, to match the garage. New landscaping delivers emerald, green turf, edged by photinia's which will grow and privatise over time. There is a broad driveway ushering to a double garage with both internal and garden access. On the other side a second driveway delivers lots of extra off-street parking and travels to a double metal garage that sits deep within the block.
The entry hallway opens onto an expansive open plan hub with windows on two sides, filling the space with abundant natural light and forging a continual connection with the garden. A warm brick feature wall is fitted with modern steel internal doors that gift entry to the second living area or media room. Here moody grey sheers screen the light and comfy lounges are arranged just so, perfect for relaxation and fun movie nights.
Attention to detail and quality delivers a combination of elegant spaces that are so flexible and cohesive. Timber floors flow underfoot, stretching to meet gallery white walls that contrast against the black windows and doors. There is an oh so cool industrial vibe combined with colourful notes – brushed brass, delicate patterned stone.
An elegant kitchen sits off to one side of the expansive living area and opens onto a discreet side courtyard with raised garden beds for growing fresh produce. The kitchen is finished in a paired back white on white scheme with a touch of bling. A large island bench provides a spot to gather and there is an adjacent walk-in-pantry/mudroom that opens into the garage.
The master wing is sequestered to the north and delivers a walk-in-robe and an ensuite bathroom with twin basins and rain shower. A long hallway travels south and connects to three east facing bedrooms, all with built-in-robes. A study or 5th bedroom overlooks the back garden. There is a family bathroom with a freestanding tub and a separate powder room. All the bathrooms and the laundry are finished with luxury patterned tiling and stone countertops, in a mix of black and organic greys.
Downer is famed for its leafy streets and much loved local shops, home to the popular Gang Gang Café. It is not far to the Braddon and Dickson Precincts, delivering a cornucopia of shops, restaurants and bars. The home is surrounded by parklands with the new Inner North Playground, Downer playing fields, Melba Street Park, Downer Micro-Forest and the walking trails of Mt Majura, all close to hand. The home is within walking distance of a great choice of schools, including the Catholic University and transport, notably the light rail, whisking you straight to the CBD.
features.
.contemporary build delivering five bedrooms, two bathrooms and two social areas
.built in 2021
.beautiful build from Classic Constructions
.striking raw brick and Colorbond scheme
.new landscaping featuring soft lawns and photinia screens
.timber flooring
.generous open plan kitchen, living and dining spilling to the covered outdoor entertaining area and gardens
.separate living area or media room
.double glazing
.solar panels installed in 2022
.central living area with soaring vaulted ceilings
.sheer curtains
.gorgeous kitchen with island bench, breakfast bar seating, trio of glass pendants, stone worktops, banks of storage, 90cm Electrolux oven and induction cooktop, integrated rangehood and integrated dishwasher from Bosch
.separate pantry combined mud room with fixed cabinetry, opening into the garage
.glass door access from kitchen to side courtyard and raised vegetable/herb beds
.water tank
.fully irrigated sprinkler system to the lawns and garden beds
.sequestered master suite with walk-in-robe and ensuite bathroom with twin basins and rain shower
.separate wing with three bedrooms all with built-in-robes
.5th bedroom or study
.soft carpet to all bedrooms
.internal laundry with direct garden access
.luxury family bathroom with freestanding bathtub
.separate powder room
.linen closet
.reverse cycle ducted heating and cooling
.infinity hot water
.outdoor dog wash with hot and cold running water
.fully maintained 'Flick' 'Termiguard' termite protection (with warranty)
.new driveway to double garage with epoxy flooring
.second driveway to double metal garage
.potting shed with abundant storage hidden behind
.ultra fast VDSL2 with wifi and ethernet to all rooms (broadband also available)
.easy stroll to Watson and Downer shops and the Gang Gang café and bar
.school catchment includes Lyneham High and Dickson College
.walk to the Australian Catholic University
.close proximity to Dickson Shopping precinct, cafes, restaurants and bars, highly regarded schools, parks and ovals, and nature reserves
.close to transport including the light rail
.easy drive to the CBD and ANU
EER: 6
Land Value: $817,000
Land Size: 801m2 approx.
Rates: $4,446 approx. per annum
House size: 243.6m2 approx.
Internal living: 200m2 approx.
Garage: 43.6m2 approx.
The information contained in this advertisement is derived from sources we deem reliable. However, we cannot provide any guarantees or warranties regarding the information supplied. Buyers are encouraged to conduct and rely exclusively on their own enquiries.








 View more
View more View more
View more View more
View more View more
View more
