“Live A Luxury Lifestyle In Prestige Surroundings”
PRIVATE INSPECTIONS BY APPOINTMENT ONLY for 24 Plenty Views Bvd, Plenty Sat 18th Sept from 3.30-4.30pm, please register with Leanne on 0411 275 131 to book
Sale By Set Date Tuesday 21st Sept @ 6pm (unless sold prior)
$2,325,000-$2,485,000
Built in 2017 and set on a substantial 4099sqm site this Waldorf Grange design home of 4 bedrooms plus study displays Hamptons style influence across its two levels to create a prestige domain that offers luxurious living for the whole family. From the oversized, double door entry this fabulous home opens up across a flowing 410sqm floorplan offering generous living spaces enhanced by extensive alfresco options that creates a sense of relaxed luxury perfectly suited to modern family life. The entry level centres around the gleaming white kitchen featuring Blanco appliances including 900mm oven, a waterfall edge island bench, butler's pantry plus walk-in pantry which seamlessly flows into spacious living and dining areas with sliding doors allowing an uninterrupted transition from internal to external spaces. Alfresco dining and entertaining options include a paved patio with vine covered pergola stretching across the back of the house and overlooking the gas heated, infinity edge pool.
On the upper level a lounge overlooks the void above the family room and acts as the connection point for the bedrooms including the magnificently spacious and private master bedroom suite which extends through a dual walk-in robe to a luxurious dual vanity ensuite featuring a free standing, deep soak bath, oversize shower and heated flooring. The three additional bedrooms all feature private ensuite bathrooms with heated flooring and walk-in robes.
This feature laden property includes a home theatre and displays quality fittings and fixtures throughout plus zoned ducted heating and cooling and a gas log fire in the formal living room, big family size laundry/mud room with large storeroom, downstairs powder room, video intercom, engineered timber flooring and quality carpets, plantation shutters, electric shade blinds for the alfresco area and a remote 3 car garage. Located in close proximity to a choice of schools including South Morang Primary, Marymeade Catholic College, Yarrambat Primary School, Glenvale School, St Thomas The Apostle School and St Helena Secondary College.

Air Conditioning

Alarm System

Built-in Robes

Ensuites: 1

Living Areas: 3

Pool

Study

Toilets: 5
Area Views, Close to Schools, Close to Shops, Close to Transport, Heating, Pool, Prestige Homes
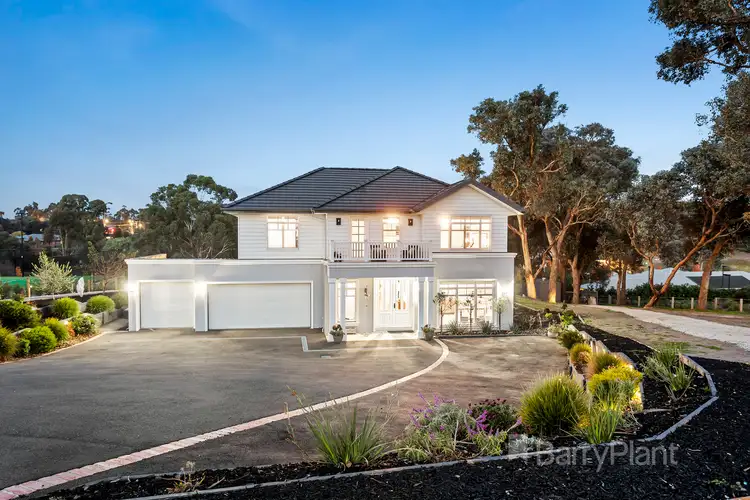
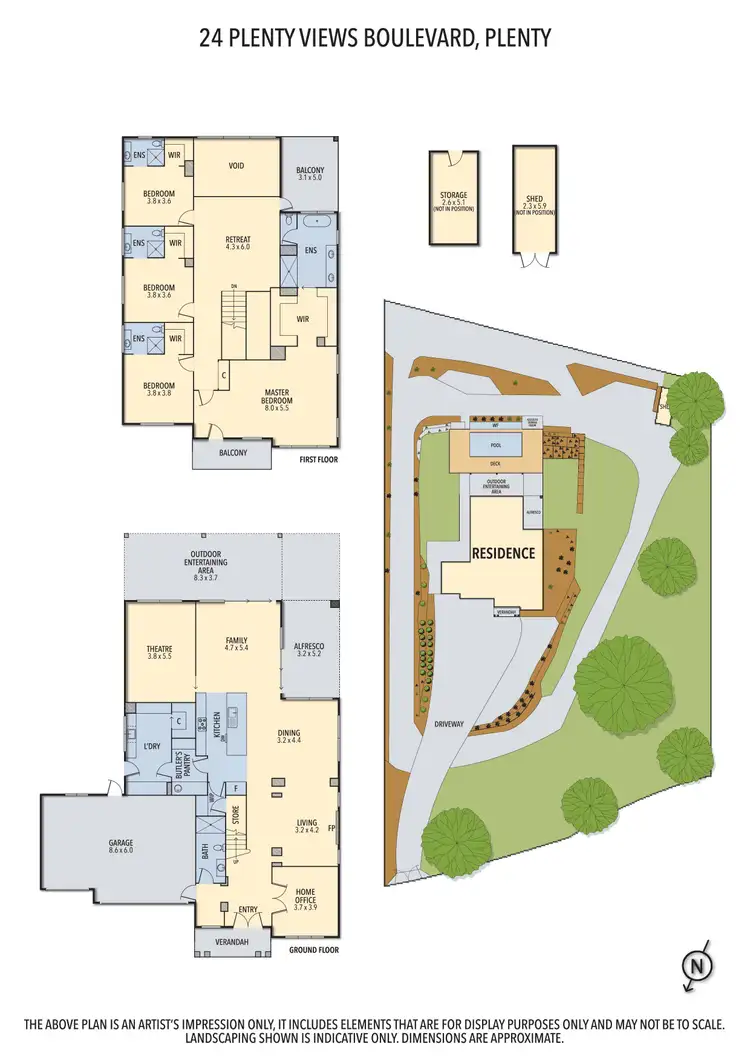
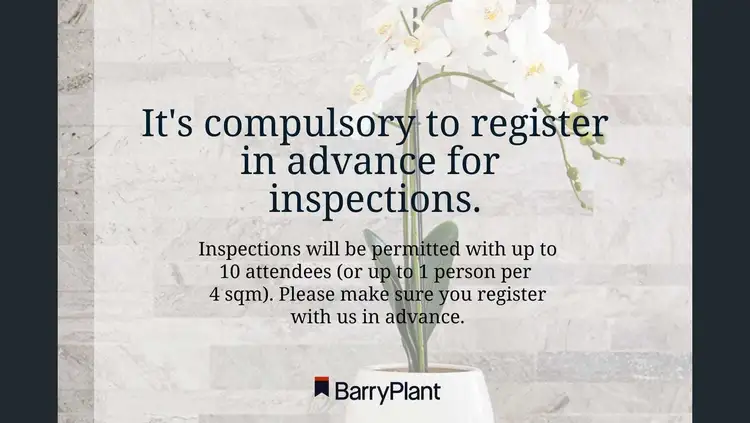
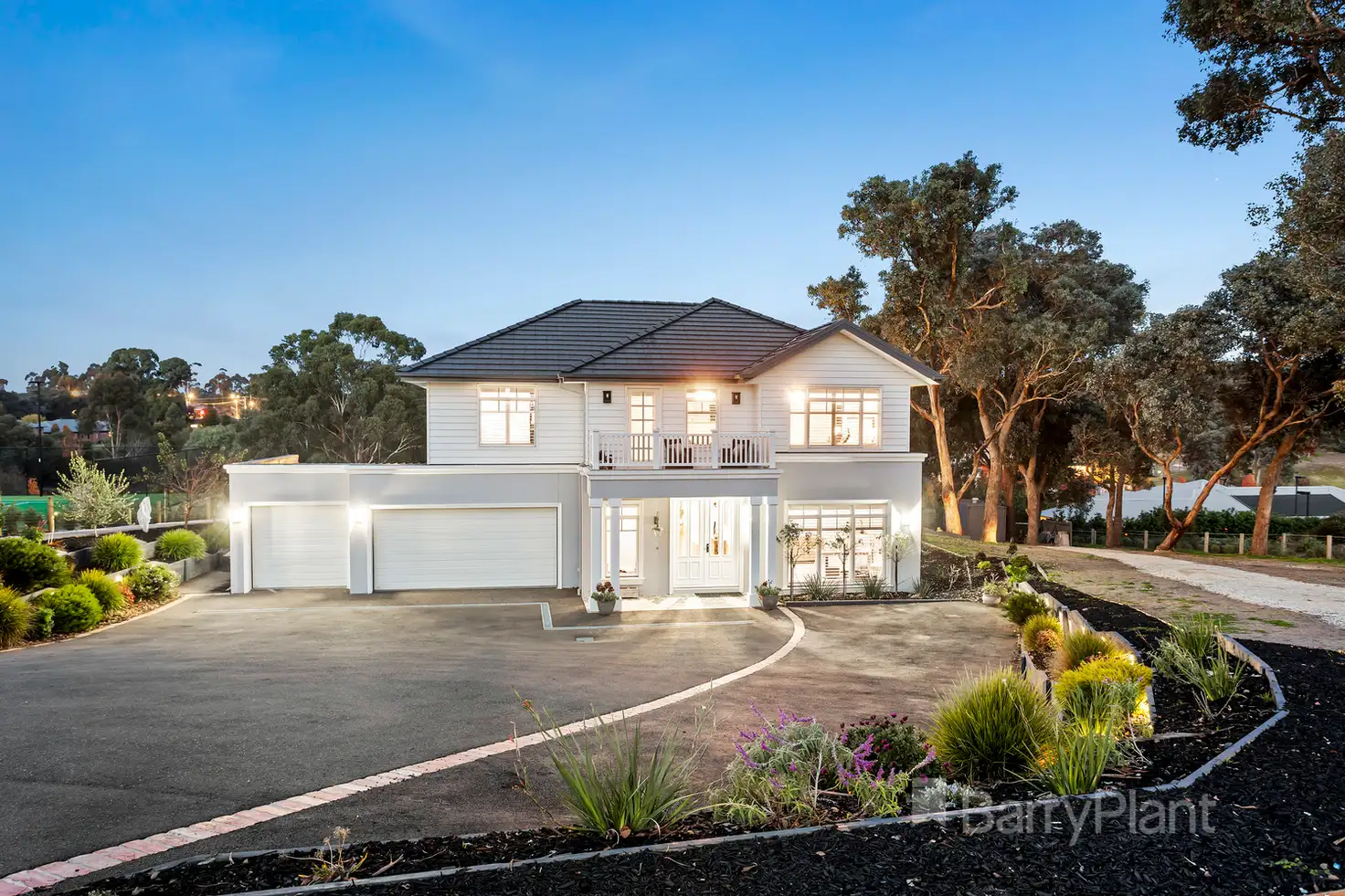


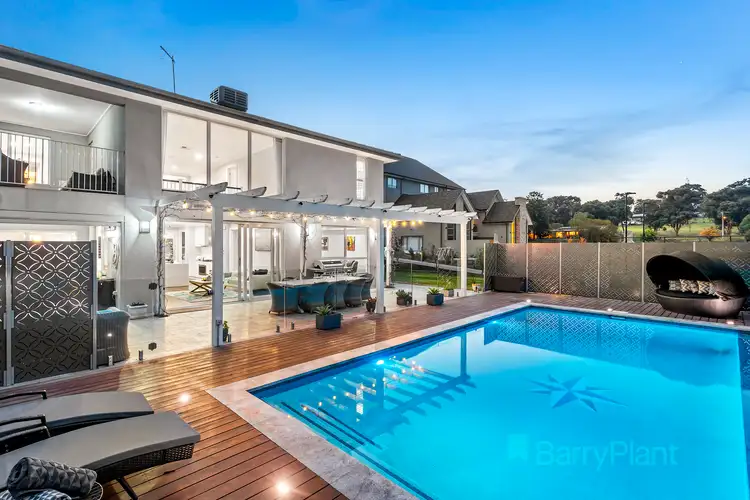
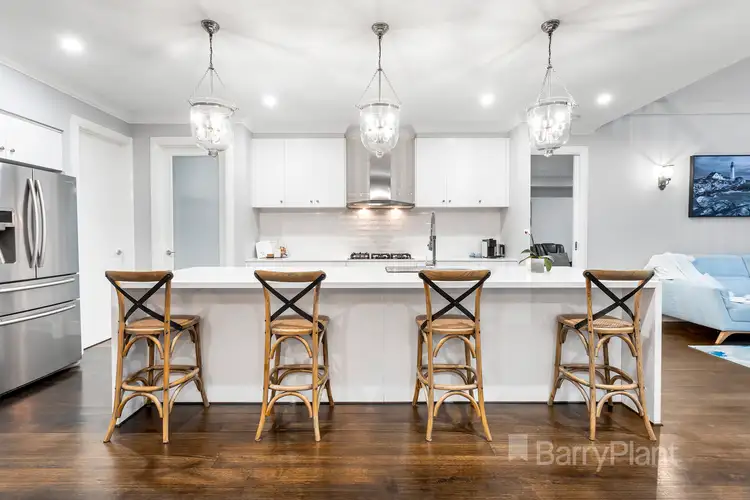
 View more
View more View more
View more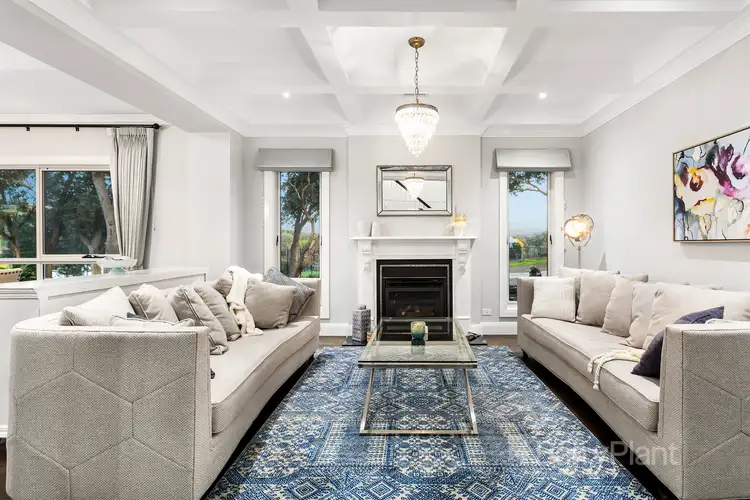 View more
View more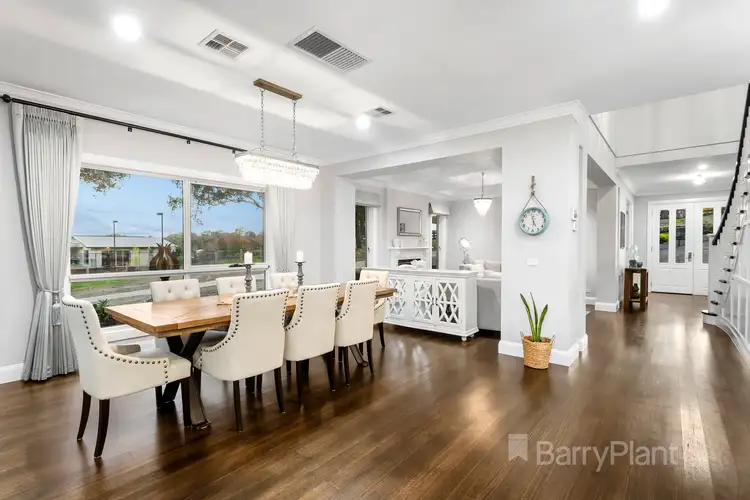 View more
View more
