What: A 4 bedroom, 2 bathroom home with double carport and sensational backyard pool
Who: Those seeking an updated residence positioned in an enviable location
Where: A short walk to the white sandy beaches of Warnbro
This simply stunning beachside abode is situated just moments from the wonderful coastline and sandy beaches that make this area of Warnbro so tightly held onto by its residents, offering an updated home with generous proportions and a sweeping backyard with sparkling pool for complete relaxation, this 4 bedroom, 2 bathroom home is an absolute must view. Positioned close enough that your nightly soundtrack is the ocean waves, you also have your daily essentials of schooling, shopping, recreation, and public transport links all within reach, allowing for the laid back coastal life you've been dreaming of.
Set back behind lawned gardens with a wide street frontage, your 731sqm block begins with a paved driveway leading you to the double carport with roller door and drive through access, then over the stepping-stone pathway and to the covered entry where you have the first of your living areas to the right. Sunken by design it wraps around the entry before raising to ground level with another space to relax, both with carpeted flooring and plantation shutters to the windows for both style and comfort. Opposite sits the master suite, with striking timber flooring, more of those wonderful shutters to the windows and a split system air conditioning unit for the perfect conditions all year round, with a large walk-in robe and ensuite with a corner spa bath, glass shower enclosure, vanity, and WC.
From here, the tiled hallway take you to the open plan family hub, with a modern kitchen that includes stone benchtops, crisp white cabinetry to both the upper and lower, in-built Bosch appliances and a full height pantry. The dining space sits opposite, again with those Hamptons style shutters, with a central open lounge area with split system air conditioning unit that steps down to either a games or activity zone, with a warming fire for those cooler months and direct alfresco access for a seamless continuation to outdoor living.
A passage then takes you to the rear of the home, where the three minor bedrooms, family bathroom and laundry are found. The laundry has been updated to include stone benchtops and ample cabinetry, with a private WC and the bathroom is fully equipped with a bath, shower, and vanity, with the bedrooms all well-spaced, with timber flooring and built-in robes to each.
Moving outside and your external living is just as impressive as the interior, with multiple areas spread across several levels to relax or entertain that wrap around the home, with a fenced undercover patio that then opens into your free flowing backyard with covered alfresco and paving that extends around the home and pool. The sparkling pool sits below ground and is heated for year round use, with a raised lawn area the border with stepped entry ensuring there's plenty of space for the children or pets to play, plus a private side garden keeping your shed out of sight and offering you plenty of room to store the essential equipment.
And the reason why this property is your perfect fit? Because this is classic coastal living, with a poolside retreat in the backyard and an endless ocean just moments away!
Disclaimer:
This information is provided for general information purposes only and is based on information provided by the Seller and may be subject to change. No warranty or representation is made as to its accuracy and interested parties should place no reliance on it and should make their own independent enquiries.
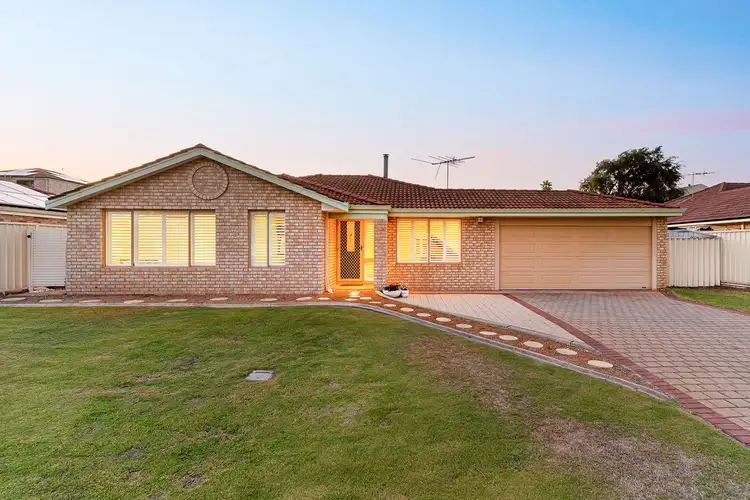
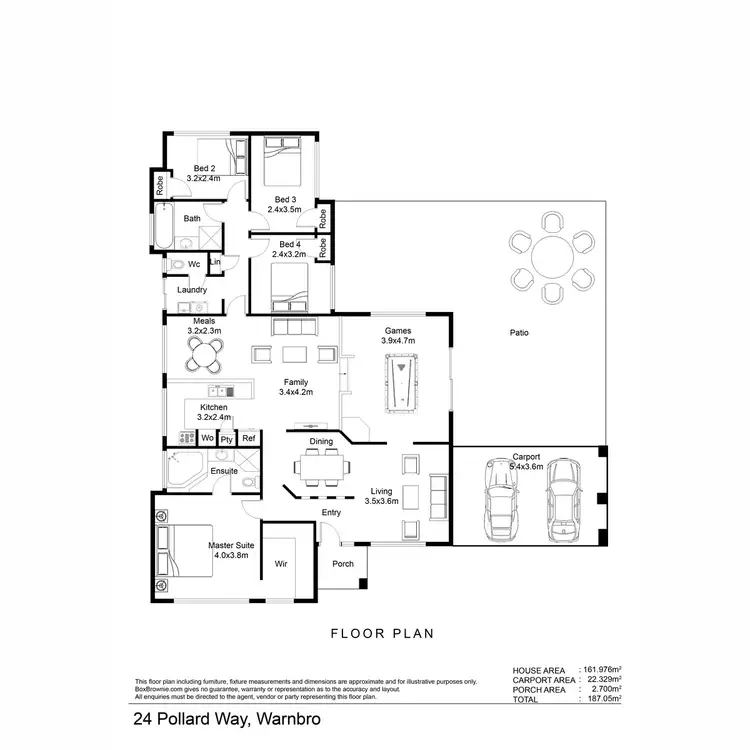
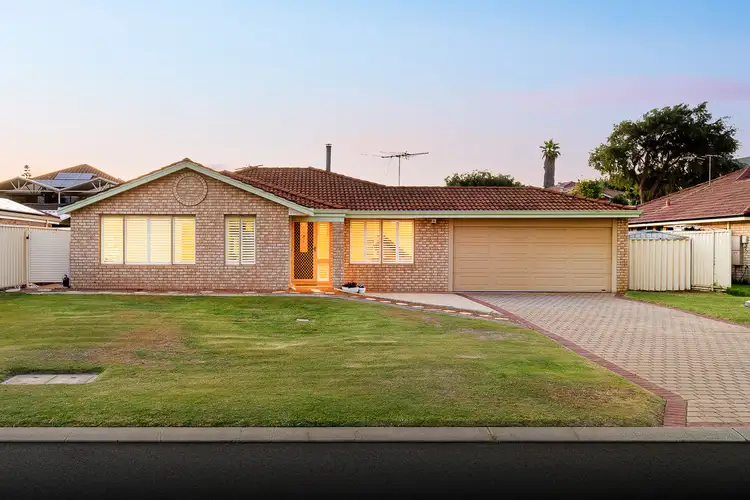
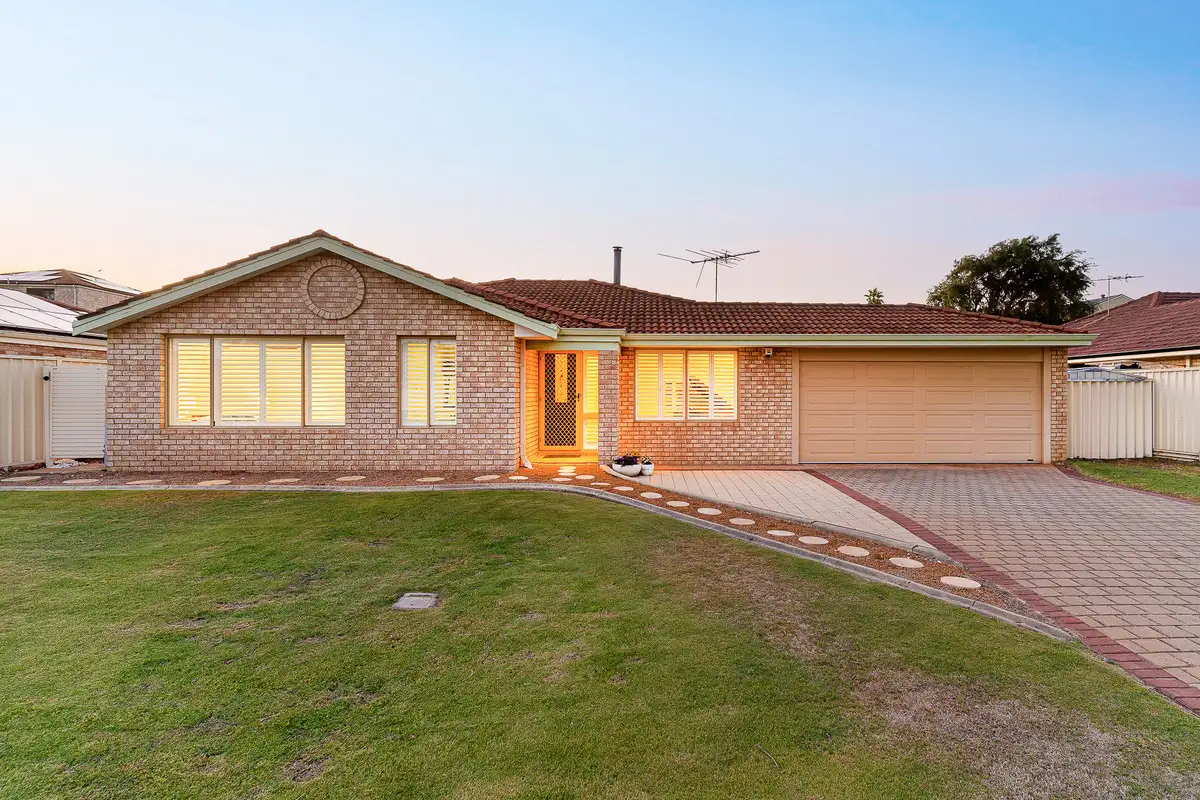


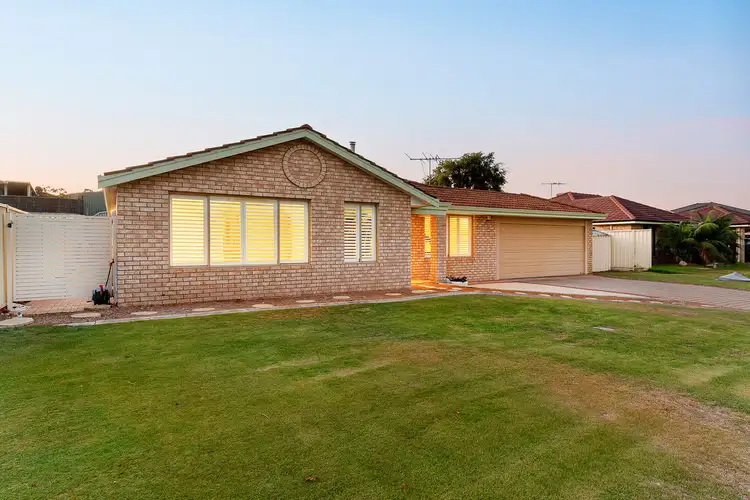

 View more
View more View more
View more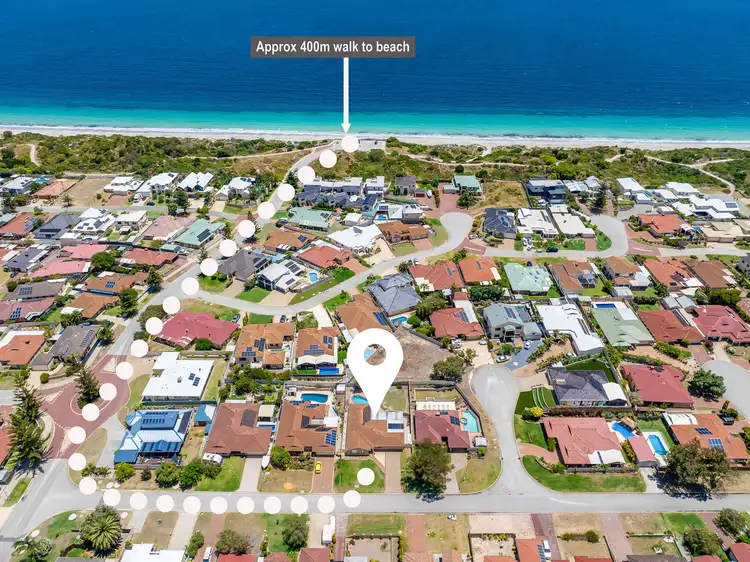 View more
View more View more
View more
