An architectural marvel defined by striking lines, an exceptional split-level footprint sure to elevate your lifestyle, and pristine placement in one of the best kept secret locales of the Adelaide Hills – 24 Princes Avenue is a home amongst the treetops guaranteed to capture you in record time.
Rich timber detailing radiates warmth throughout, from the western red cedar wrapped exterior, to soaring sloped pine ceilings and exposed beams, right down to polished brushbox board floors on the upper level, the interplay expertly balanced for harmony with its surroundings.
A sweeping front living area showcases panoramic windows, overseen by mezzanine walkway and overlooking lower floor for truly connected living. Head upstairs for an additional lounge boasting a balcony with breathtaking views, or float down for dining area complete with combustion heater for toasty winters around the roaring fire.
Delivering a full suite of stainless-steel appliances and gas cooktop, an elegant kitchen provides open plan placement for streamlined meal service and entertaining. Sliding doors effortlessly integrate with alfresco deck, flowing to an enviable platform overlooking the valley, an observation platform sure to impress your guests no matter the occasion.
Three bedrooms are placed across the floorplan for maximum privacy and multi-purpose potential, with generous main harnessing direct bathroom access for svelte double duty as an ensuite. Completing the floorplan with grace, the family bathroom combines claw-foot bathtub, granite topped vanity and rainfall shower head to create a serene space for rush hour or self-care rituals.
Enveloped by abundant tiered gardens, stone paving unites soaring trees, lush lawns and storybook gardens for total botanical seclusion. A powered workshop offers the ideal location to customise for your passion projects, whether it's a workshop, artists retreat, yoga studio or gym, while a chicken coop and raised veggie garden are ready for you to curate your farm-to-table harvest.
More than just an address, this remarkable pocket of Crafers West is your front row seat to the best of the Adelaide Hills and community, with Belair National Park moments away for downtime spent picnicking or exploring walking trails. Perfectly located between Crafers and Belair, as well as Mitcham just down the hill, placing a smorgasbord of cafes, eateries, specialty shops, and services in close reach, as well as the beloved Crafers Hotel for summer sips on the terrace or winter reds by the fire. Nearby Upper Sturt and Crafers Primary Schools, Heathfield High School, and a plethora of private schooling options, and only 20 minutes from the CBD for a streamlined school run and commute.
All the magic of the Adelaide Hills distilled into an epic architectural home. It doesn't get more blissful than this.
More to love:
• 1248sqm block
• Double carport with gabled roof
• Ducted evaporative air conditioning
• Combustion heater
• Generous laundry with exterior access
• Guest powder room to lower floor
• Under house storage and garden shed
• Electric hot water service
• Wall mounted heater to workshop
• Floor to ceiling built-in robes to middle floor bedroom
• Linen cupboard to hallway
Specifications:
CT / 5142/205
Council / Adelaide Hills
Zoning / RuN
Built / 1986
Land / 1248m2
Frontage / 33.88m
Council Rates / $2,449.46pa
Emergency Services Levy / $167.90pa
SA Water / $138.90pq
Estimated rental assessment: $700 - $800 p/w (Written rental assessment can be provided upon request)
Nearby Schools / Upper Sturt P.S, Crafers P.S, Heathfield P.S, Belair P.S, Heathfield H.S, Urrbrae Agricultural H.S
Disclaimer: All information provided has been obtained from sources we believe to be accurate, however, we cannot guarantee the information is accurate and we accept no liability for any errors or omissions (including but not limited to a property's land size, floor plans and size, building age and condition). Interested parties should make their own enquiries and obtain their own legal and financial advice. Should this property be scheduled for auction, the Vendor's Statement may be inspected at any Harris Real Estate office for 3 consecutive business days immediately preceding the auction and at the auction for 30 minutes before it starts. RLA | 226409
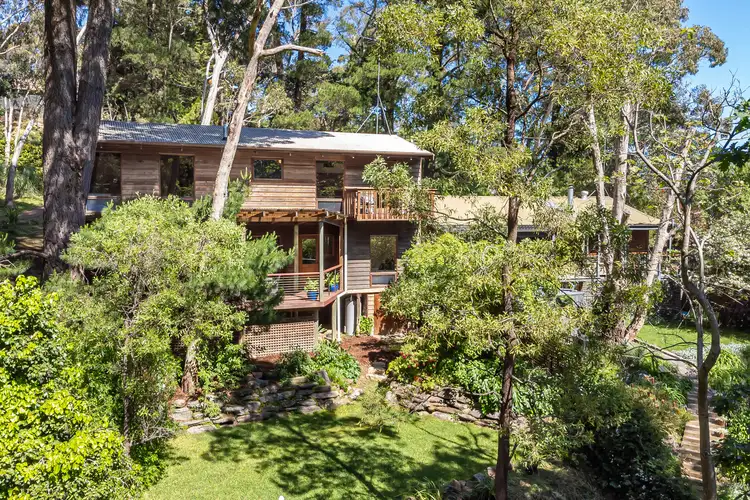
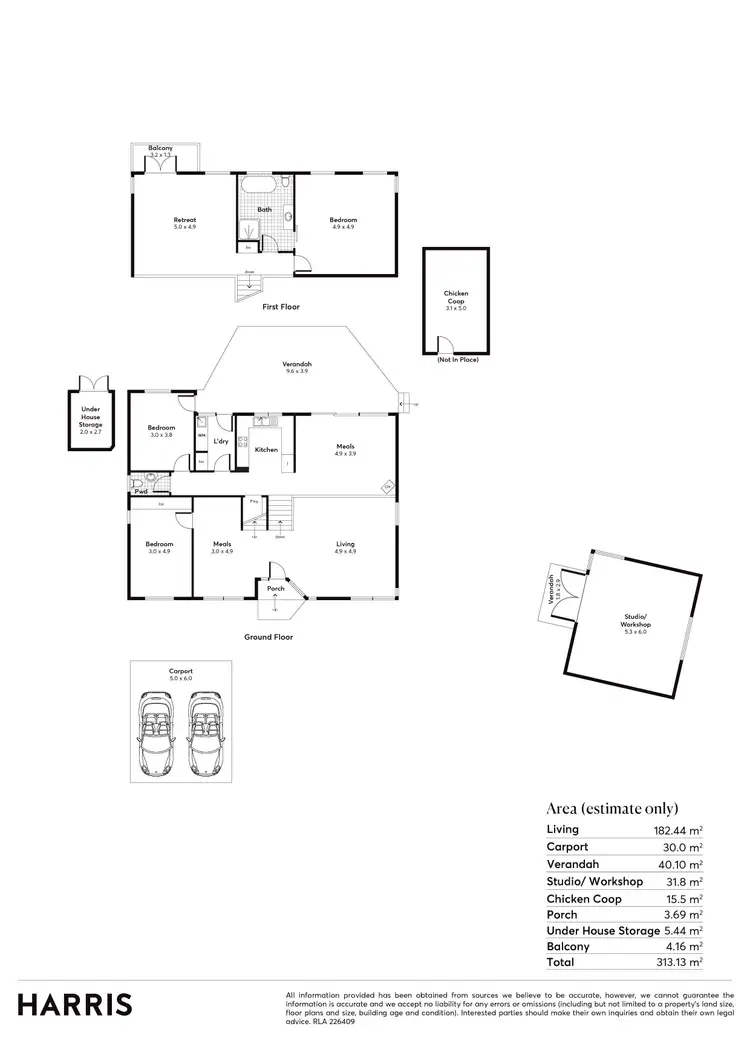
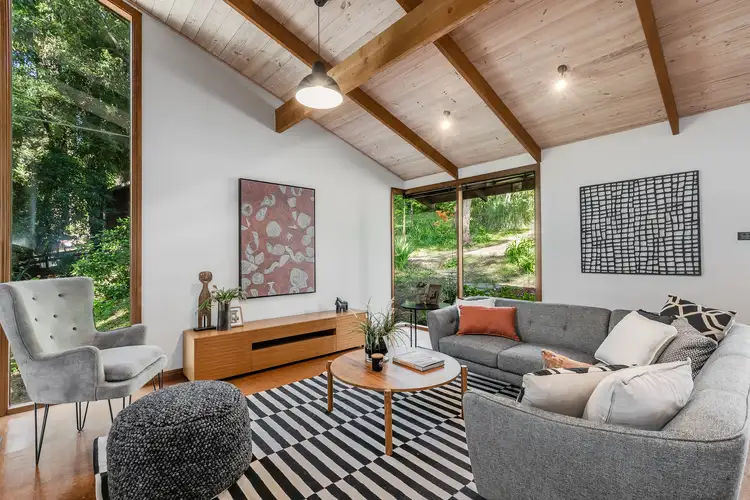
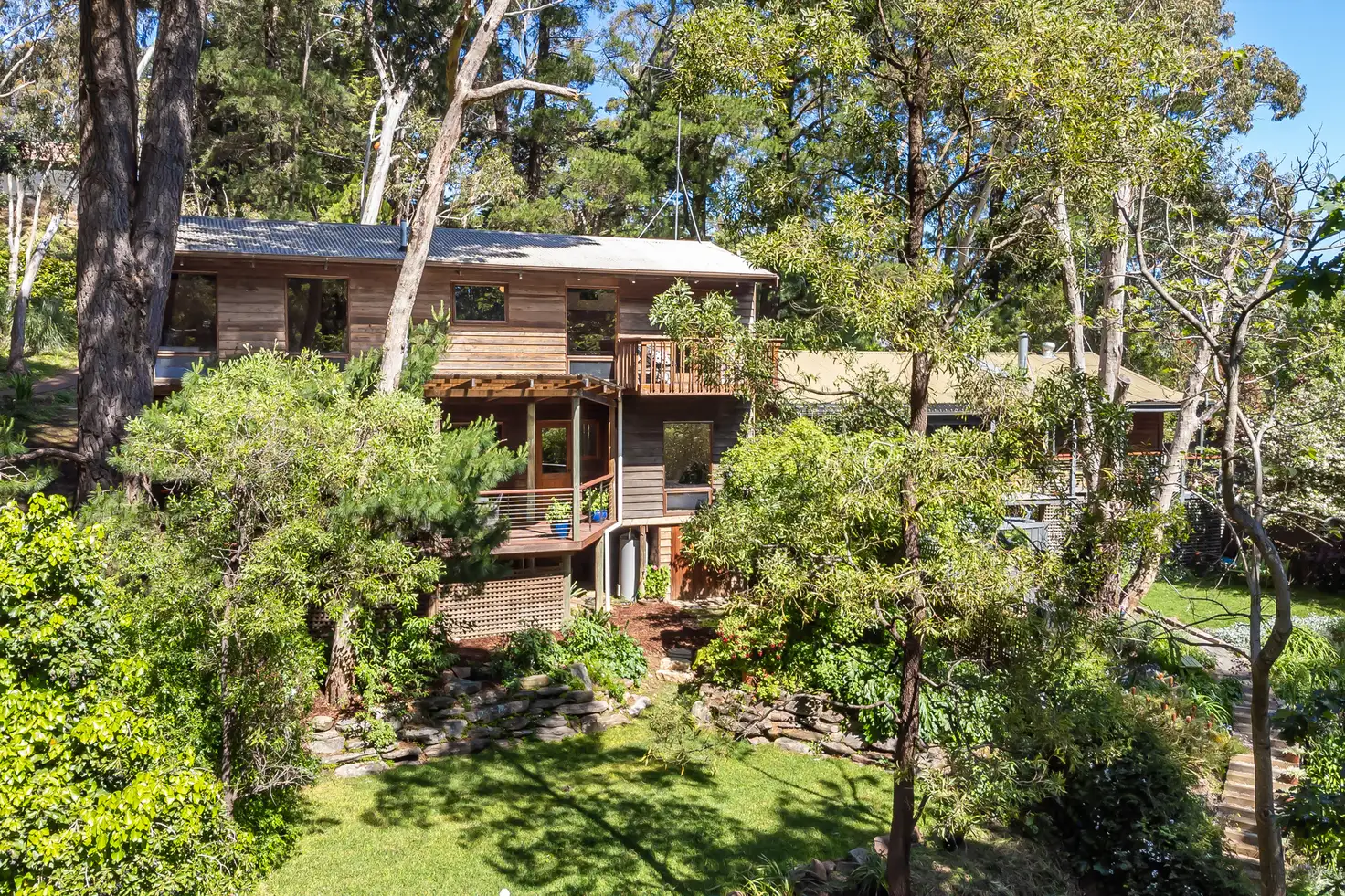


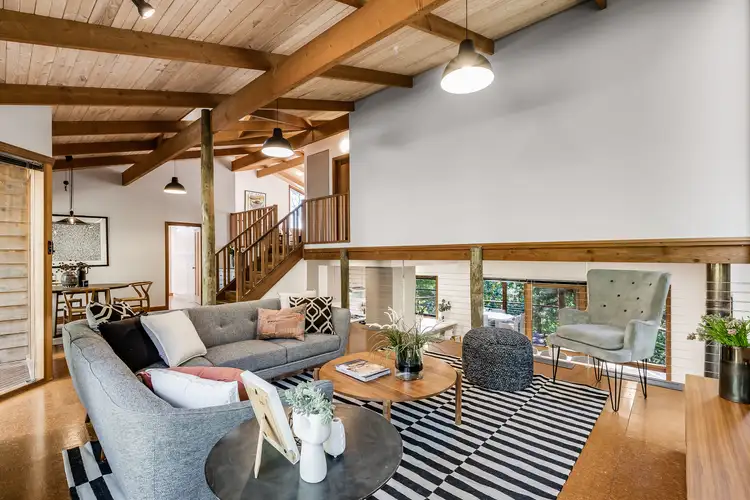
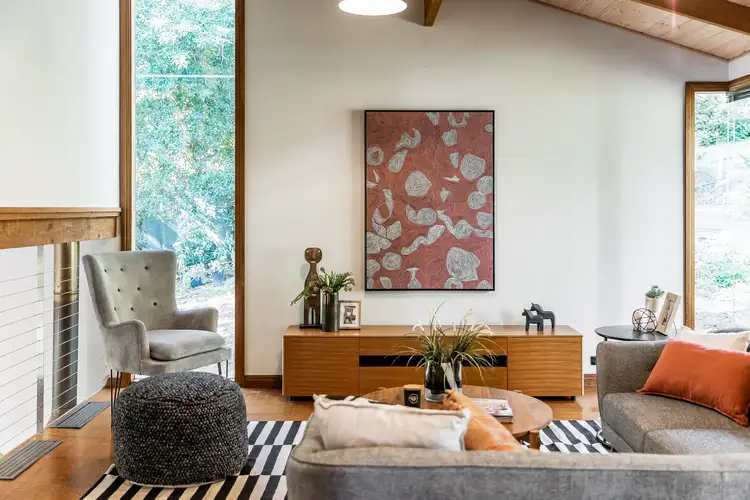
 View more
View more View more
View more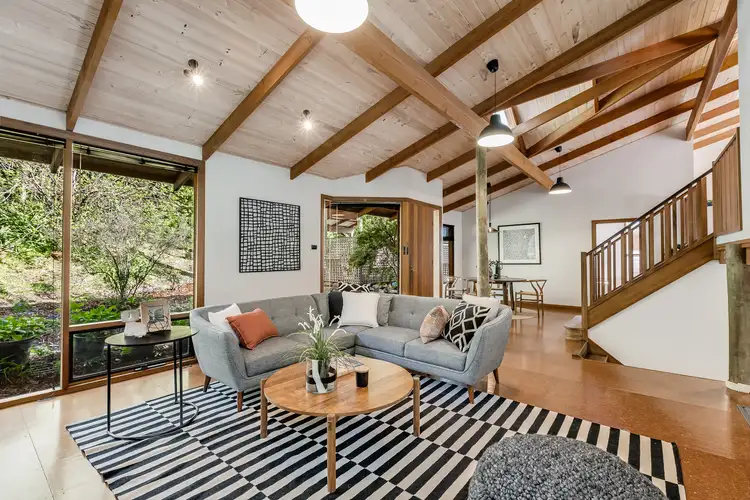 View more
View more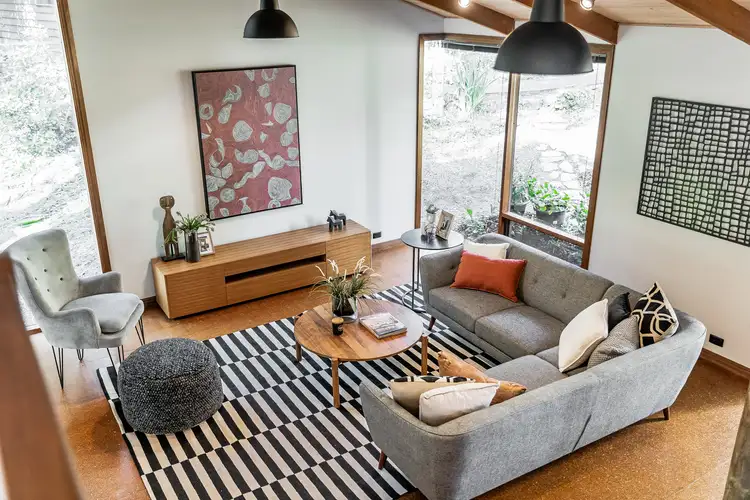 View more
View more
