“GRAND HOME IN LARA CENTRAL ESTATE 750m2 BLOCK (Approx)”
Positioned in the new Lara Central Estate, just a short walk to schools and local amenities, this stunning substantial residence set on a generous 750m2 (approx.) allotment has it all.
Just 3 years young, this sizeable family home boasts 4 bedroom plus study, 3 generous living zones, oversized double garage, massive outdoor undercover entertaining and the extra shed.
Upon entering you will love the high ceilings, stylish timber laminate flooring and wide light filled entry hall. Boasting four spacious bedrooms, main with his and hers walk in robes and full ensuite with double vanity and large double shower, other bedrooms with built in robes plus central study.
The formal lounge furnished with plantation shutters is set at the front flowing through the entry hall to a stunning kitchen centrepiece in the heart of the home complemented by stone waterfall island bench, large butler's pantry, quality stainless steel appliances including wide wall oven and cooktop, dishwasher and plenty of storage.
The central open plan living has an additional stylish wood heater providing atmosphere in the dining and family with indoor/outdoor entertaining made easy with double opening commercial grade sliding doors lined with full height sheer drapes opening to the extensive alfresco living.
A separate rumpus room is perfect for the kids play room, theatre room or extended entertaining and ducted heating and refrigerated cooling keeping you comfortable all year round.
Entertain outdoors all year round with the massive 15.5m x 5m peaked undercover area with exposed aggregate concreting and complete outdoor kitchen with polished concrete benches, hardwood cabinetry, drinks fridge and hooded BBQ.
Oversized double garage offers internal access and rear roller door with extra 7m x 6m colorbond shed perfect for the man cave, extra storage or workshop.
Plenty of room for the kids to play under cover or the grassed rear yard completing the gorgeous family home. There is nothing left to do but unpack and move in.
KEY FEATURES
- 750m2 Block (approx.) in Lara Central Estate
- 4 Bedrooms Plus Study
- 3 separate living zones
- 15.5m x 5m peaked undercover entertaining
- Outdoor kitchen with polished concrete top, fridge and hooded BBQ
- Oversized double remote garage, internal and rear access roller door
- Extra 7m x 6m colorbond shed
- Ducted heated and Refrigerated cooling
- Stylish wood heater
- Full Butler's Pantry
Book your private inspection Now!
All stated dimensions and areas are approximate. Particulars herein are for information only and do not constitute representation by the Owner or Agent

Air Conditioning

Toilets: 2
Built-In Wardrobes, Close to Schools, Close to Shops, Close to Transport, Fireplace(s)
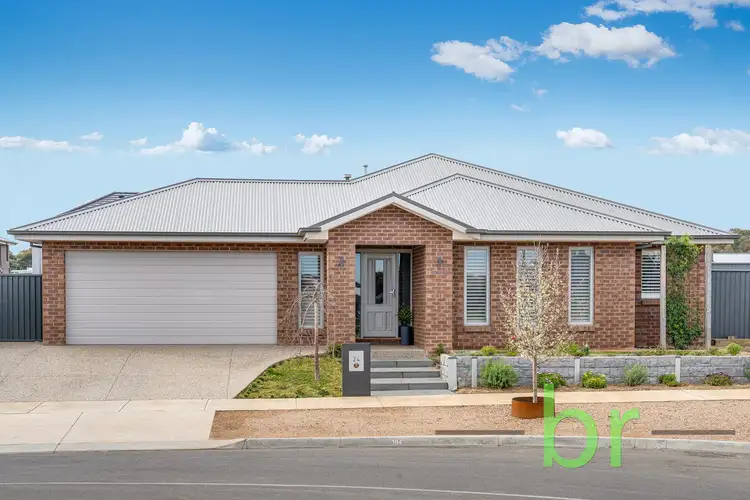
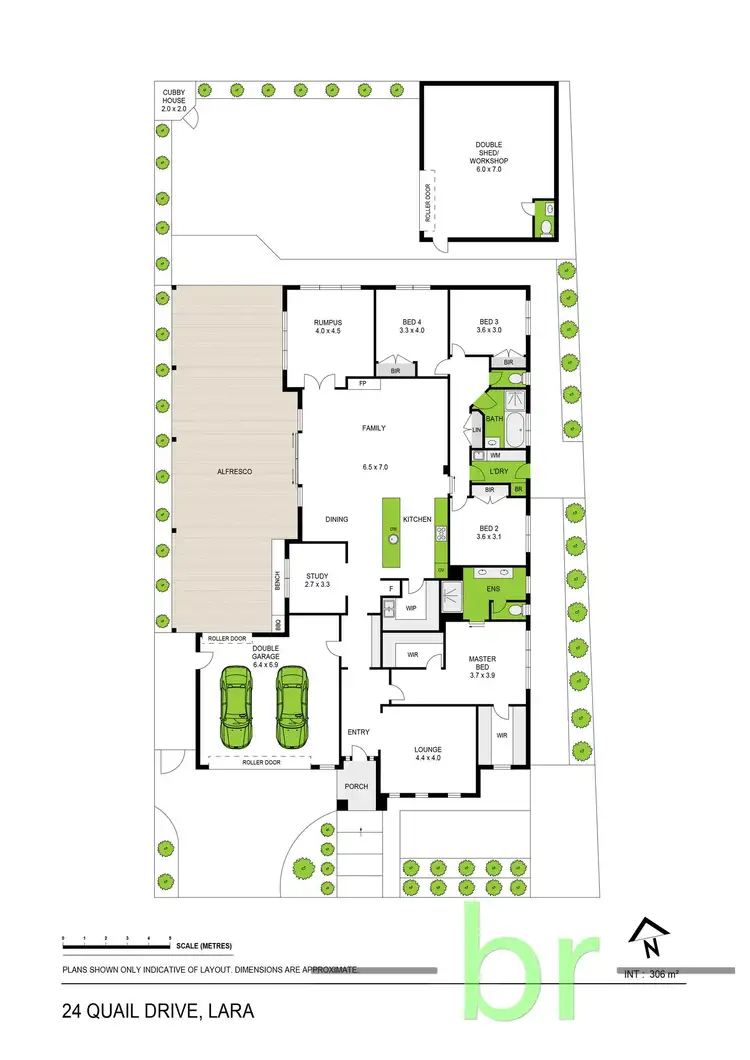
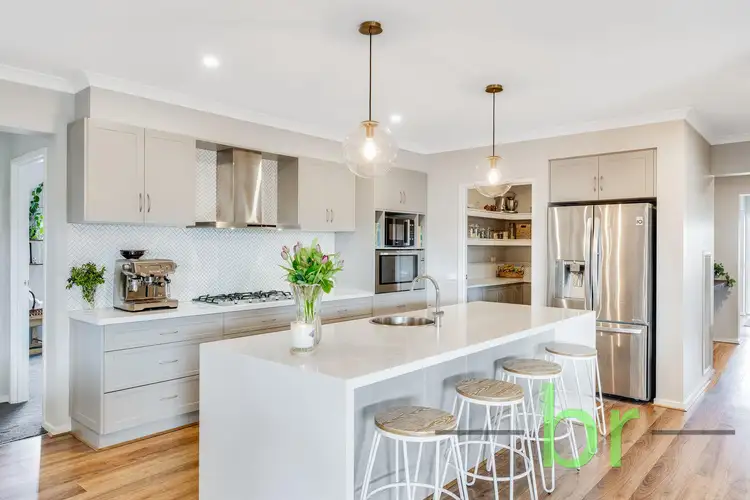
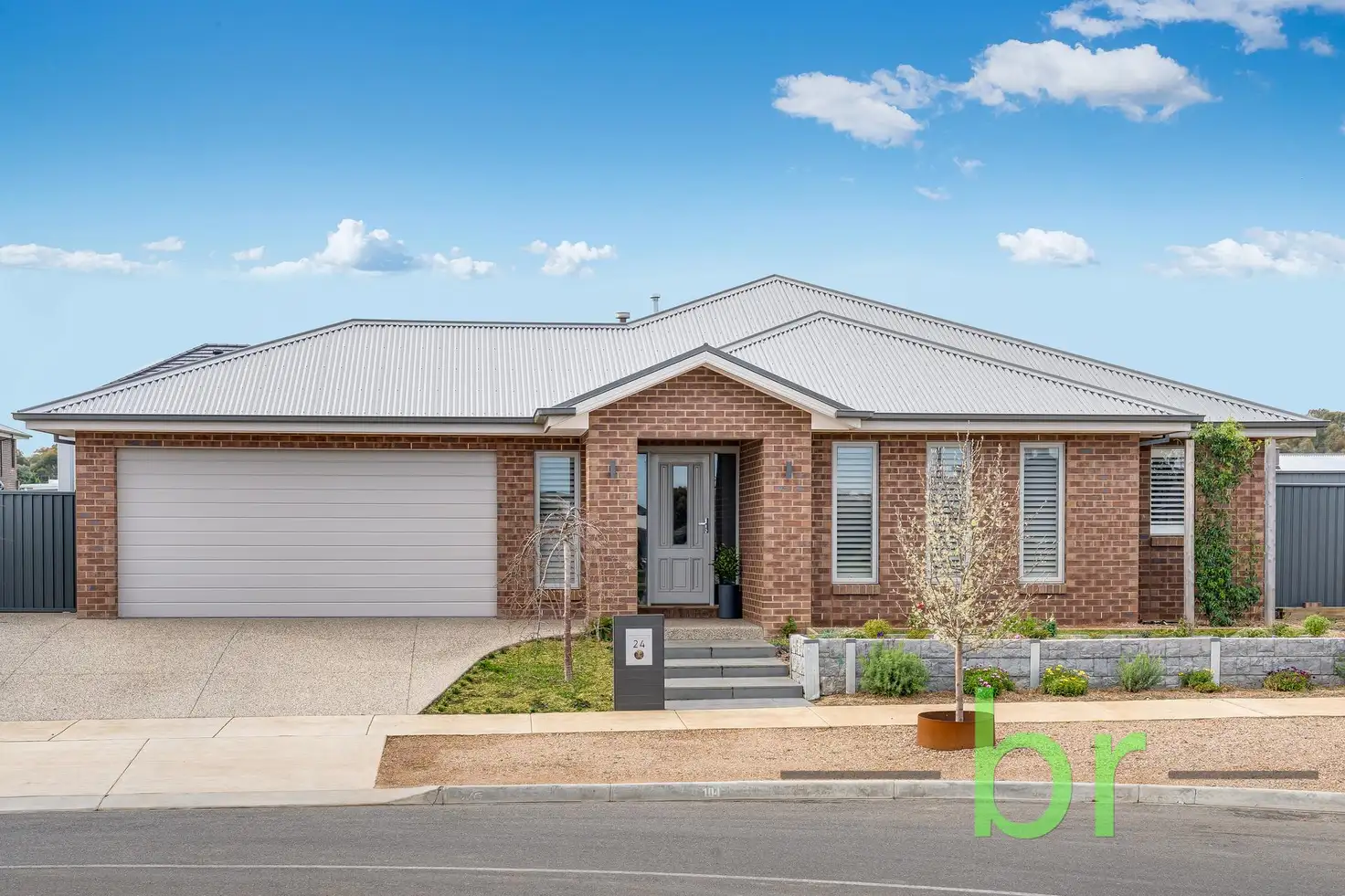


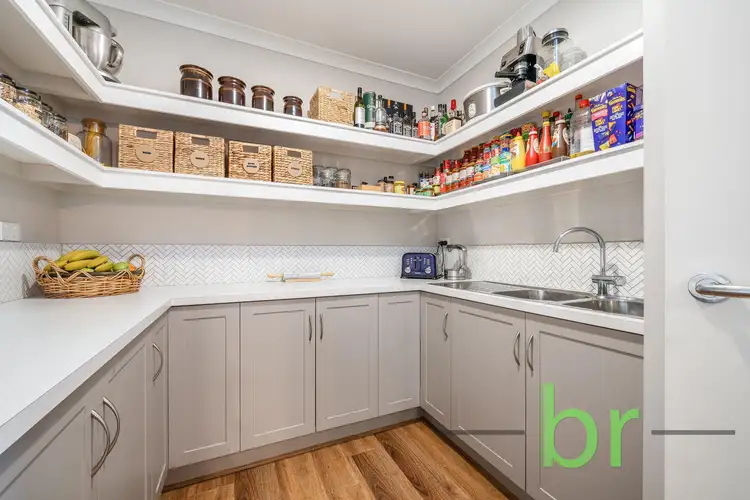
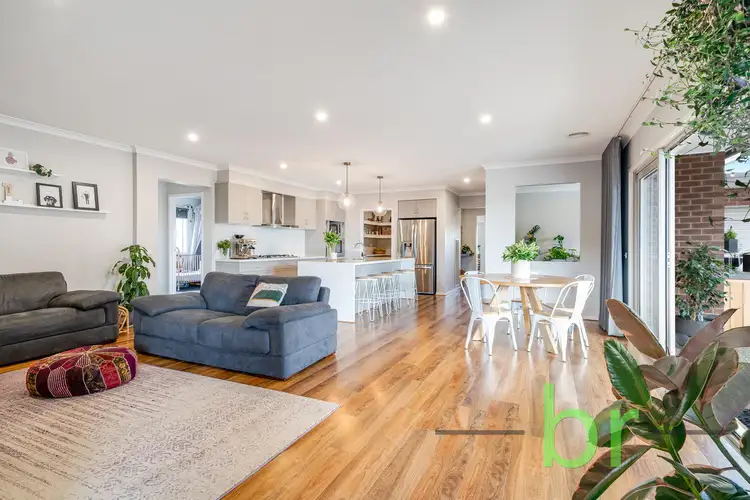
 View more
View more View more
View more View more
View more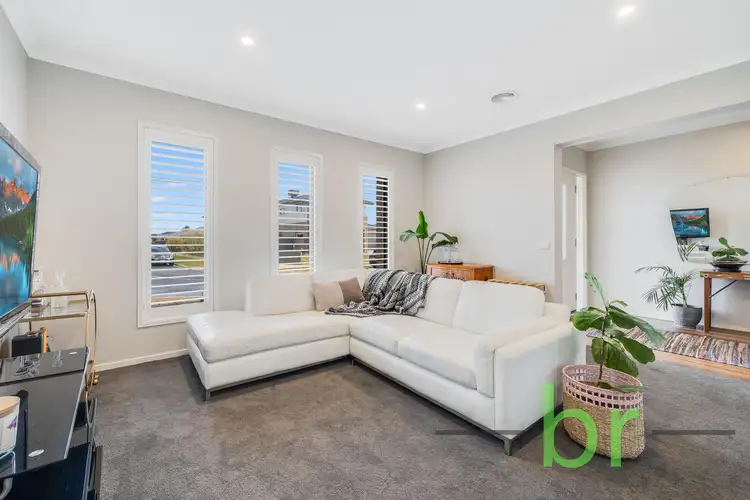 View more
View more
