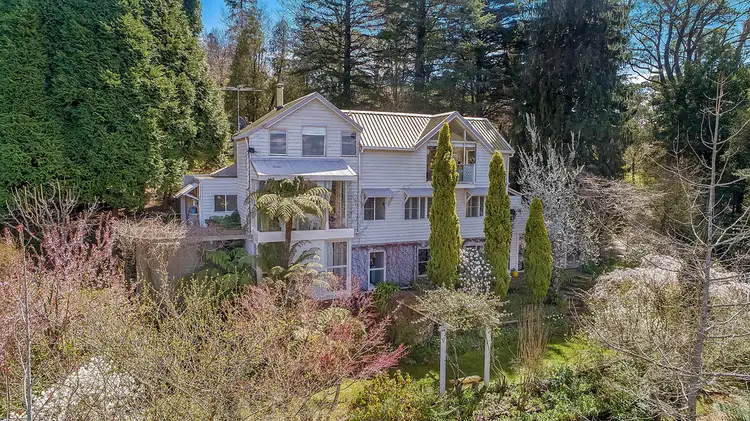“Architect Designed Home with Views to Sydney”
Set high in the beautiful rainforest enclave of Mt Wilson, the spectacular location of this 1.4 acre property is the first of many things that will take your breath away. Positioned on a shady avenue laced with cherry blossom in spring, Overcote boasts the perfect trifecta that is rare in the area: an architect-designed residence surrounded by a magnificently landscaped garden, which also offers an unrivalled outlook featuring views that extend all the way to Sydney.
The evolution of this house & garden was a labour of love for a couple for whom architecture, landscape & interior design was not simply a profession, but also a passion. In their toolkit was a lifetime's experience in creating beautiful spaces, with items gleaned from far-flung places they'd explored. There is an emphasis on living areas to share, as well as peaceful getaway nooks that give respite from life's fast pace.
Windows are a star attraction in the building's design, with every lovely outlook filled with the four-season garden, framed by views of volcanic caps and national park escarpments. Perched on the lee of a ridgetop facing East, the landscape cascades away to Mt Tomah, Mt Hay and the twinkling lights of the Cumberland plain beyond. It is an awe-inspiring vista, glimpsed from every room.
The garden is one that will truly delight. One hundred year old trees are the centrepiece of a ‘sweep of circles' design. Stone-walled terraces brimful of bulbs and perennial plantings, giant tree ferns, arbours of clematis, wisteria and spring blossom encircle sweet patches of lawn - all alive with birdsong.
This exceptional property is the perfect escape from a manic and busy world, where a patina of beauty has grown like the ferns and moss on the stone walls and gently meandering pathways, all within two hours of the city!
3 level house, with flowing access to an outdoor terrace from the dining area
4 bedrooms plus a rumpus room, 3.5 bathrooms
Underfloor heating
Open fire in lounge
Two living areas, including an upstairs, vaulted-ceilinged "sky room", with Juliet balconies
A private upstairs "master suite", including an ensuite, walk-through robe and kitchenette
Frameless corner windows extend the interior outlook to garden and national park vistas
Privately concealed from adjacent neighbour and bordered on two sides by national park
Luxurious fittings and fixtures, including unique items such as the antique Mexican double entrance way doors

Toilets: 4
Built-In Wardrobes, Fireplace(s), Garden, Formal Lounge, Separate Dining, Terrace/Balcony








 View more
View more View more
View more View more
View more View more
View more
