This stunning three-bedroom home commands elevated Tamar River views with amazing water and city vistas through its modern all-glass frontage. Solar power keeps those energy bills low while you enjoy open plan kitchen and family living plus a separate formal dining room. The modern kitchen boasts double oven, 5-burner induction hotplates, large pantry and dishwasher, flowing seamlessly to the spacious entertaining deck perfect for BBQs. The main bedroom suite captures water views and features walk-in and built-in wardrobes plus stylish ensuite, while all three generous bedrooms offer excellent built-in storage.
Luxury continues with the main bathroom's deep bath, separate rainfall shower and floating vanity, plus convenient separate toilet. Stay comfortable year-round with reverse cycle air conditioning and cosy wood heating throughout polished timber floors and quality carpeted areas.
The double remote garage provides internal access, with multi-purpose space underneath ideal for workshop, storage or home gym. There's room for the caravan or boat plus extra off-street parking, all surrounded by low-maintenance landscaped gardens. Located minutes from Riverside shopping centre, community sporting facilities, private and public schools and supermarkets, you're just 6 minutes from Launceston's CBD - convenience meets luxury with million-dollar views.
Key features:
• Three-bedroom home positioned overlooking the Tamar River with amazing water & city views
• Solar power system - a great time to reduce the power bills
• Modern, all glass frontage to capitalise on the fantastic views
• Open plan kitchen and family living, separate formal dining room
• Modern kitchen offers a double oven, 5 burner induction hotplates, large pantry cupboard & dishwasher
• Sliding doors lead out to the spacious deck - great for family BBQs or entertaining
• Main bedroom suite features water views, walk-in & built-in wardrobes & stylish ensuite
• Three generous bedrooms (all with plenty of built-in storage)
• Lovely main bathroom features a deep lux bath, separate rainfall shower & floating vanity
• Separate toilet - convenient for families
• Reverse cycle air conditioning and cosy wood heating
• Polished timber flooring and quality carpets, fittings and fixtures
• Double remote-controlled garage with internal access
• Multi-purpose space under suitable for workshop/storage/home gym
• Space for the caravan or boat and extra off street parking
• Low maintenance, fully landscaped gardens
• Close to Riverside shopping centre and community sporting facilities (swimming, tennis, bowls, golf clubs etc)
• Close to a private and public schools, shops & supermarkets & all city conveniences
• Only 6 minutes' drive to Launceston's CBD
Reach out to Jeremy Wilkinson to make this property yours.
Rental estimate: Up to $660 pw
House size: 175 sqm
Garage/workshop size: 42 sqm
Deck size: 27 sqm
Land size: 668 sqm
Built: 1996
Council: West Tamar
Zoning: General Residential
Council Rates: $2,373 pa
**Harcourts Launceston has no reason to doubt the accuracy of the information in this document which has been sourced from means which are considered reliable, however we cannot guarantee accuracy. Prospective purchasers are advised to carry out their own investigations. All measurements are approximate**

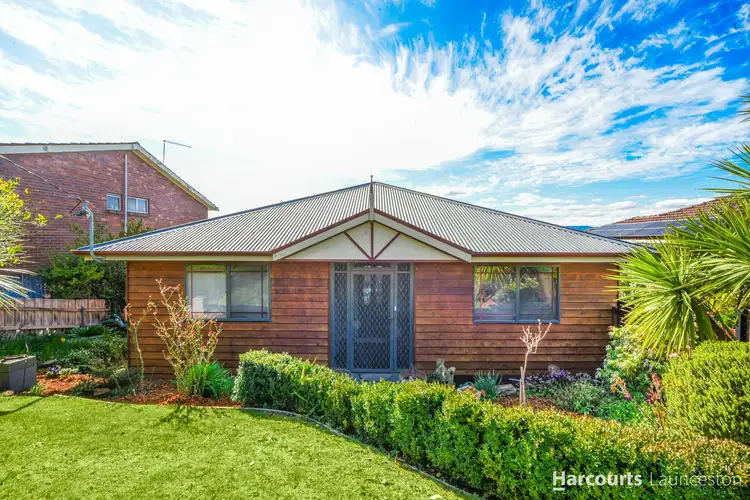
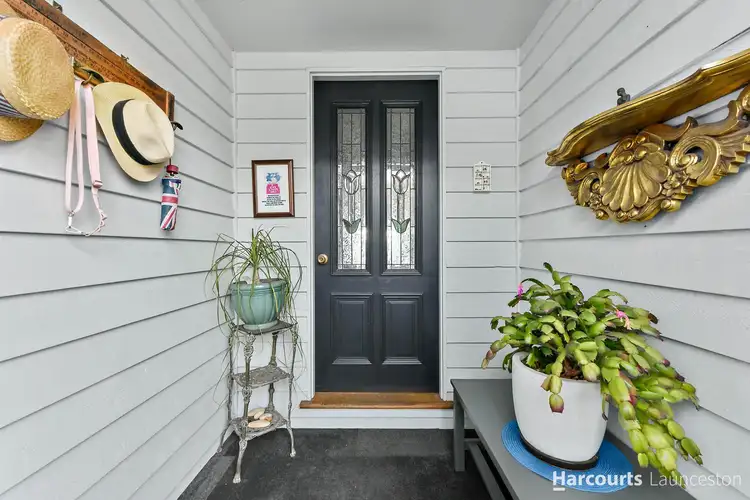
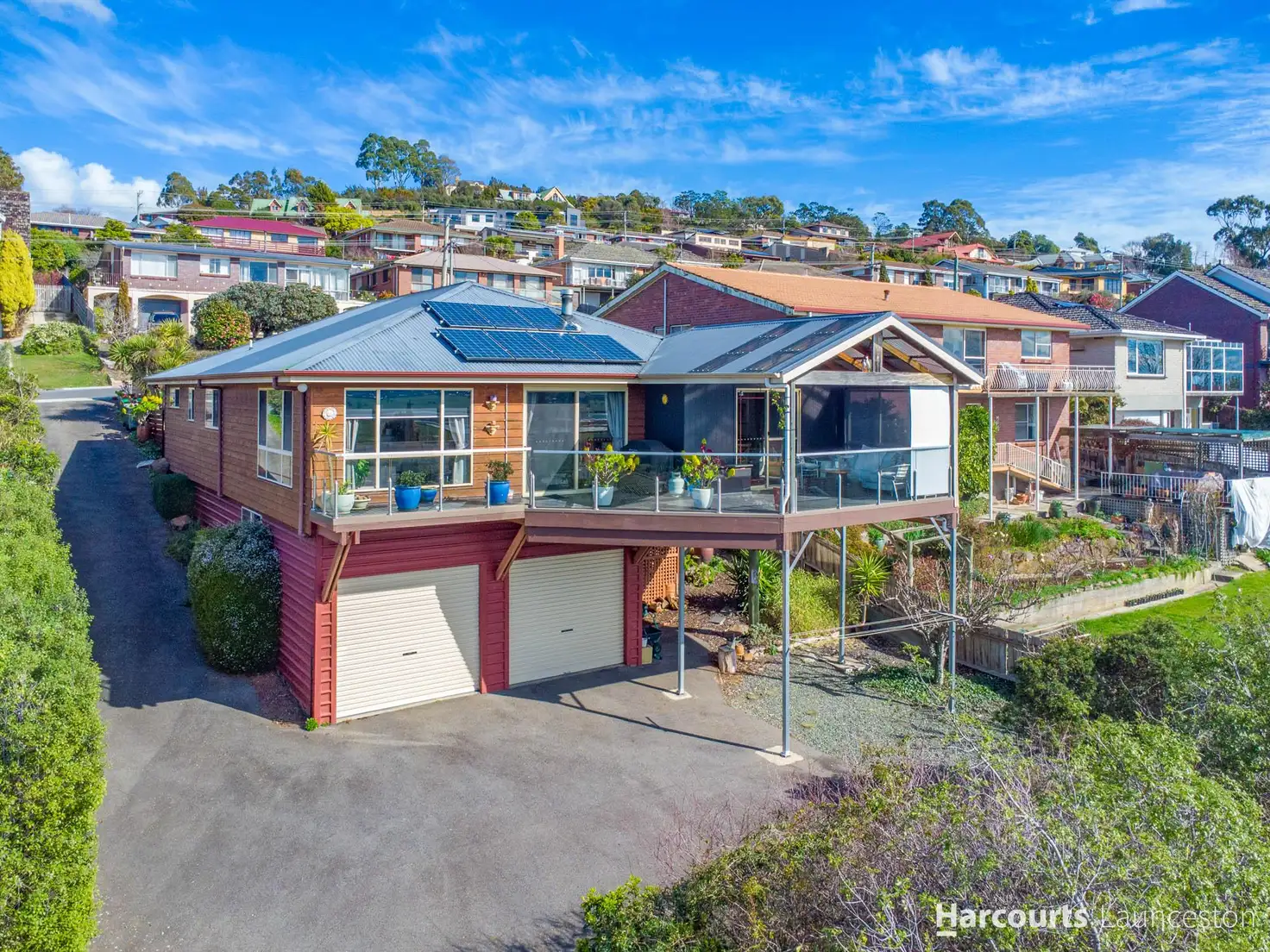


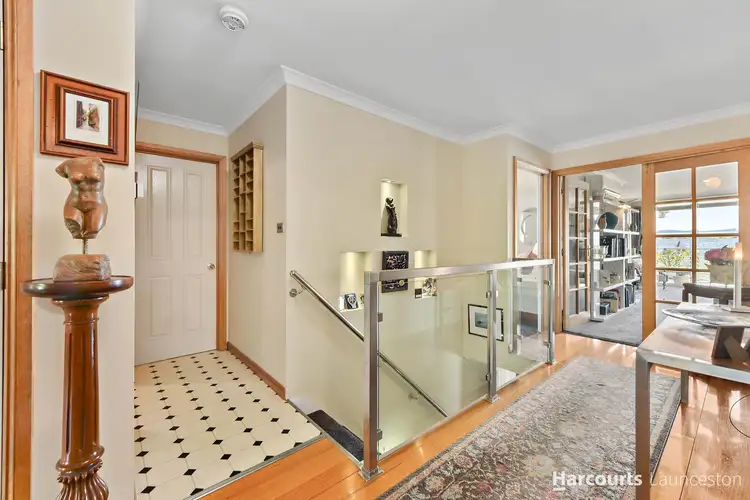
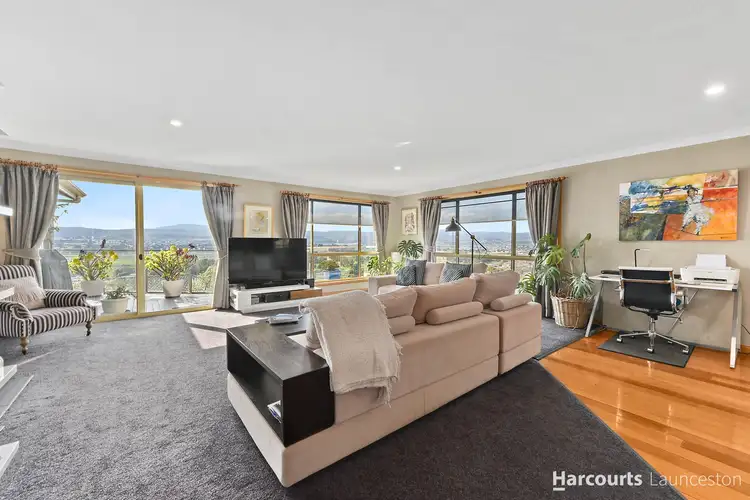
 View more
View more View more
View more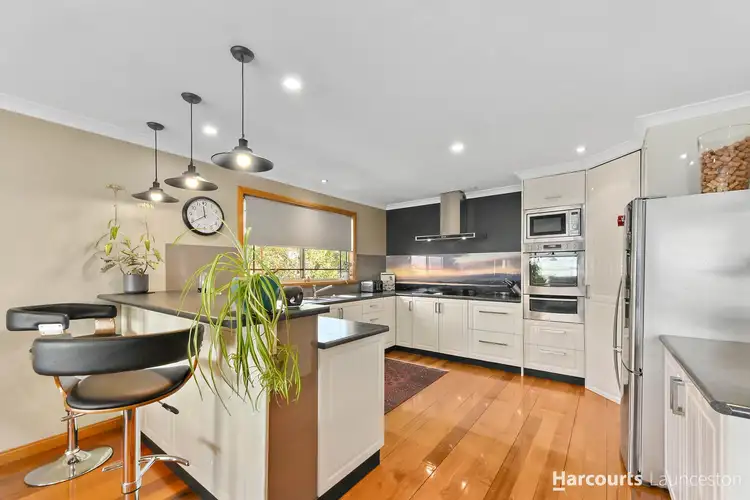 View more
View more View more
View more
