Price Undisclosed
3 Bed • 2 Bath • 2 Car • 663m²
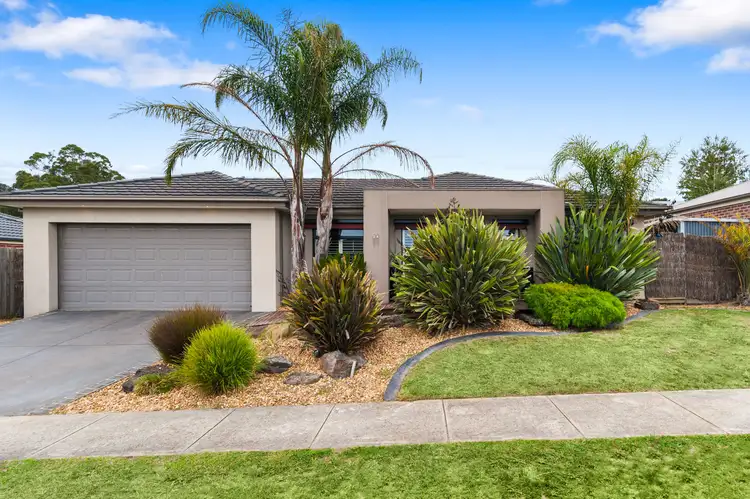
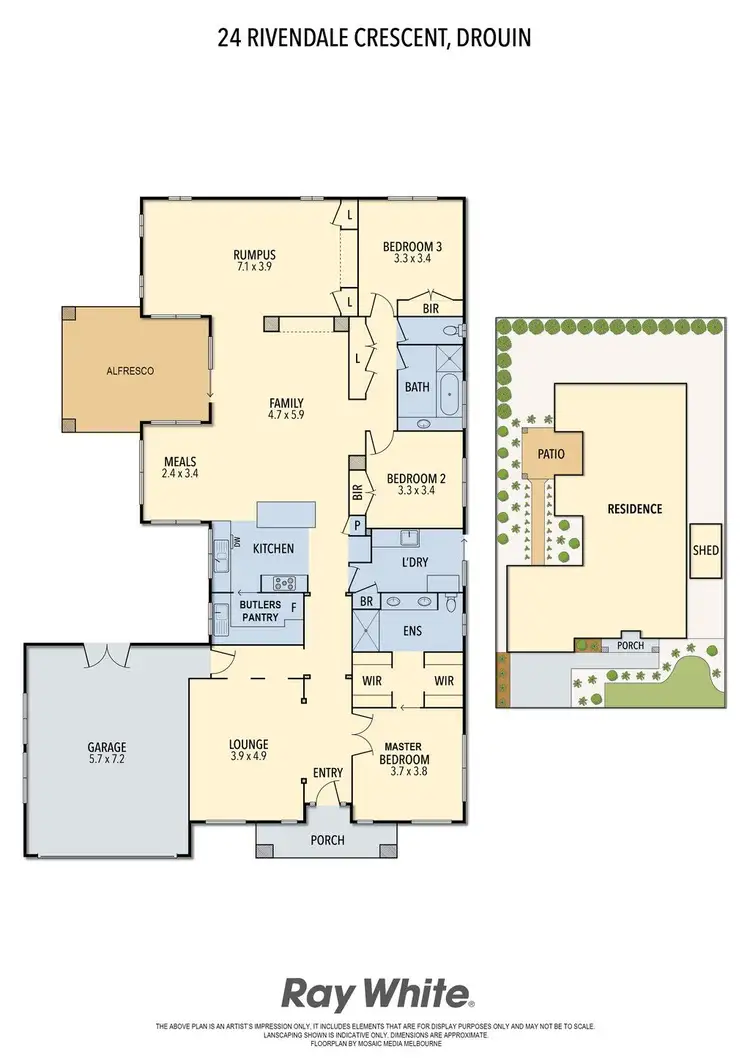
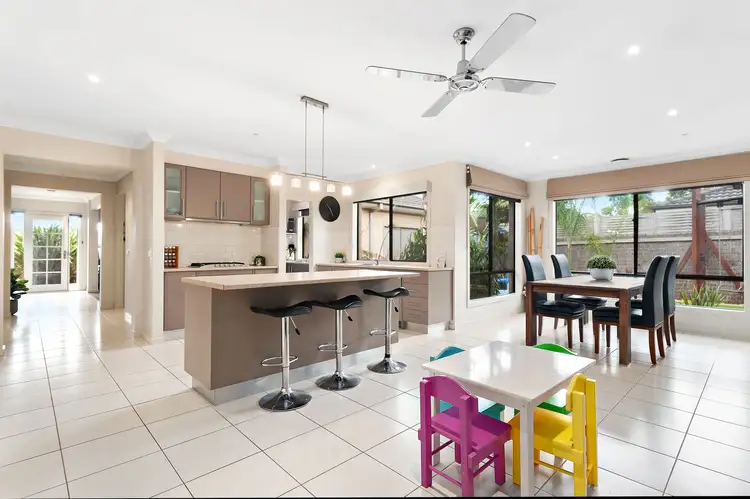
+11
Sold
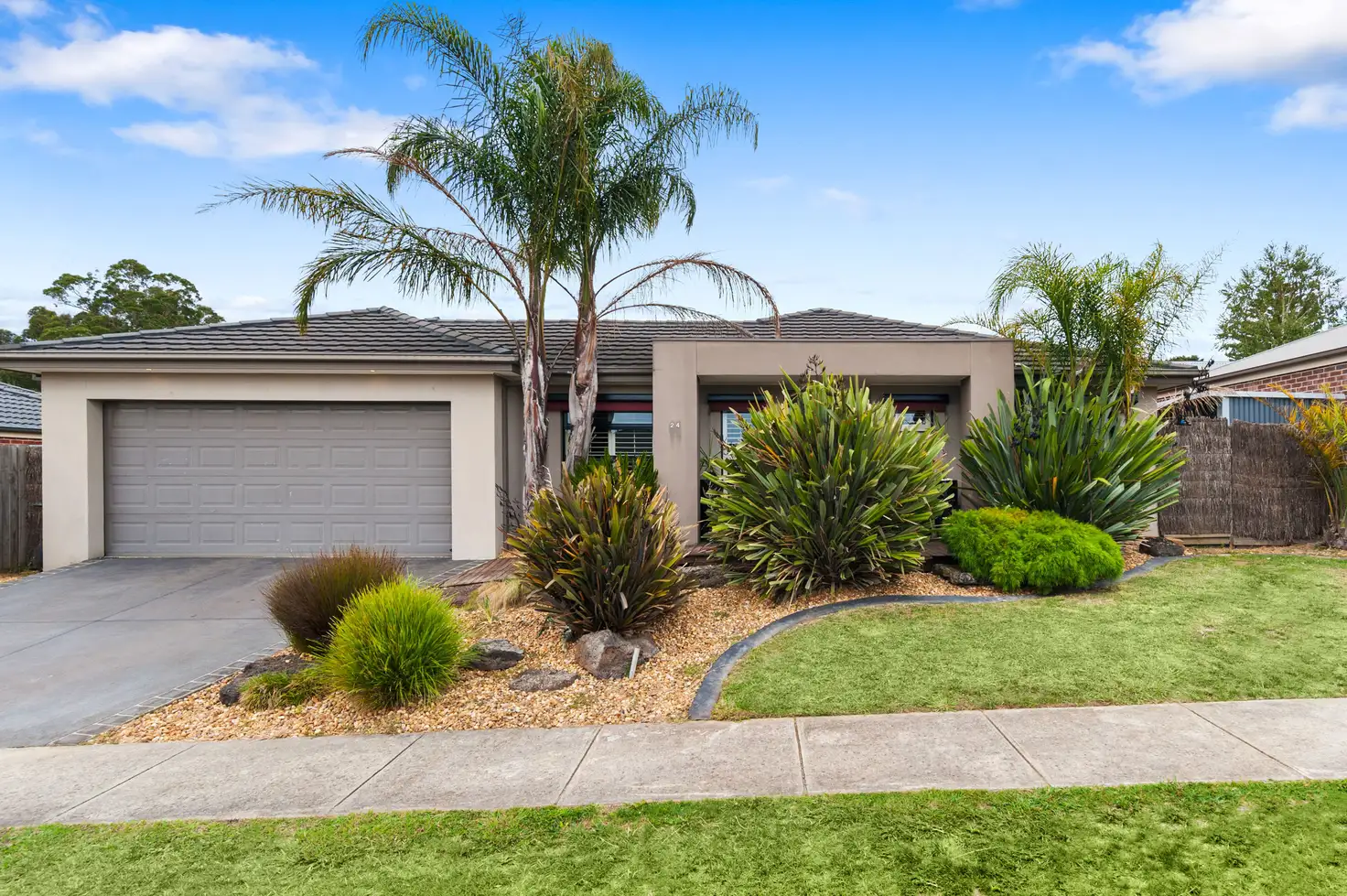


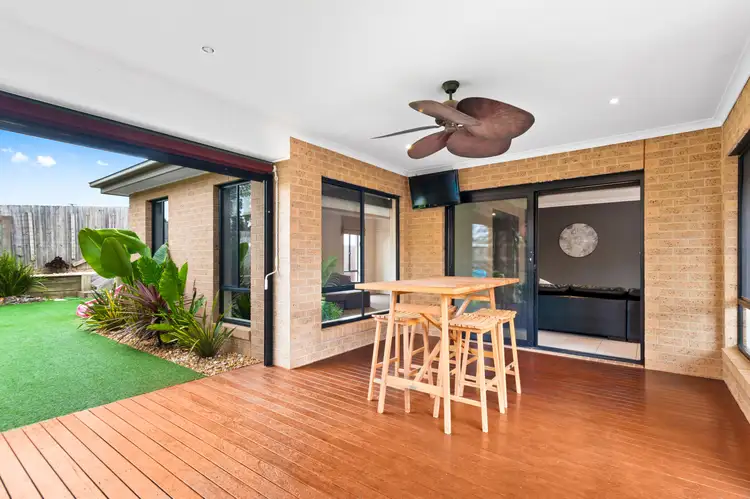
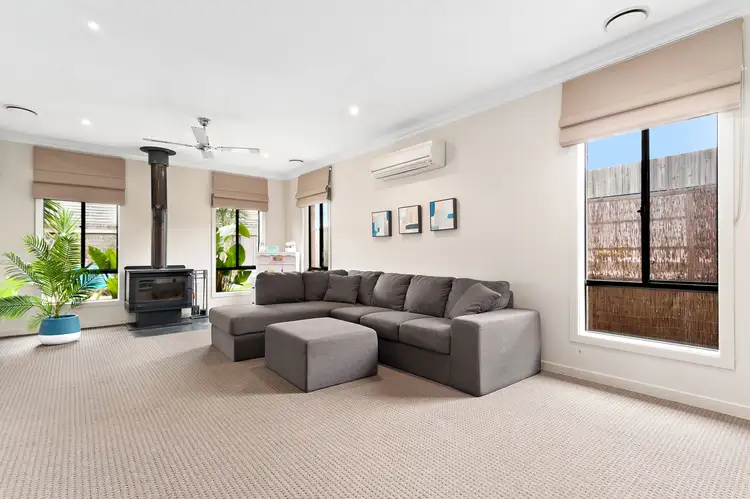
+9
Sold
24 Rivendale Crescent, Drouin VIC 3818
Copy address
Price Undisclosed
- 3Bed
- 2Bath
- 2 Car
- 663m²
House Sold on Tue 19 Mar, 2019
What's around Rivendale Crescent
House description
“PRESENTATION AND LOCATION”
Property features
Land details
Area: 663m²
Interactive media & resources
What's around Rivendale Crescent
 View more
View more View more
View more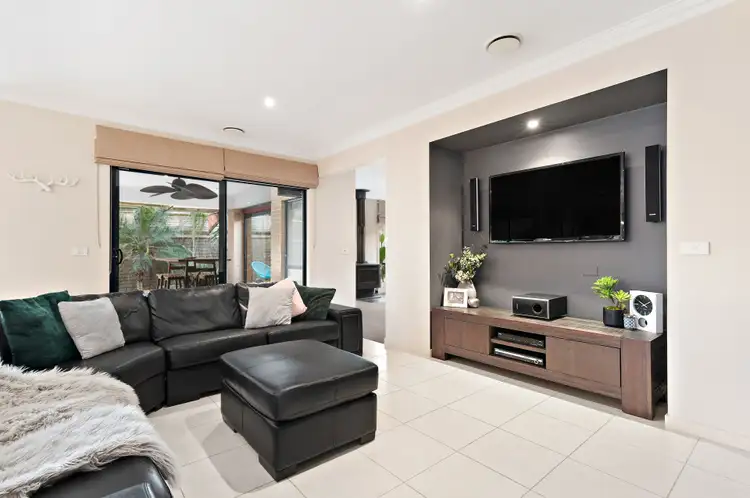 View more
View more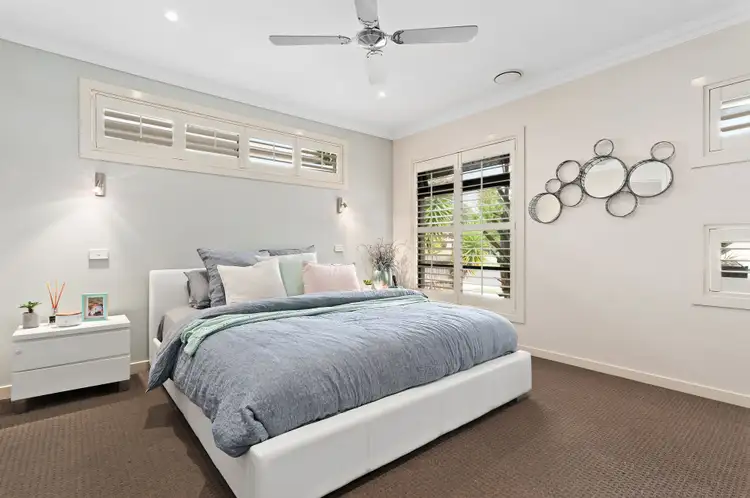 View more
View moreContact the real estate agent

Dale Atkin
Chenz Realty
0Not yet rated
Send an enquiry
This property has been sold
But you can still contact the agent24 Rivendale Crescent, Drouin VIC 3818
Nearby schools in and around Drouin, VIC
Top reviews by locals of Drouin, VIC 3818
Discover what it's like to live in Drouin before you inspect or move.
Discussions in Drouin, VIC
Wondering what the latest hot topics are in Drouin, Victoria?
Similar Houses for sale in Drouin, VIC 3818
Properties for sale in nearby suburbs
Report Listing
