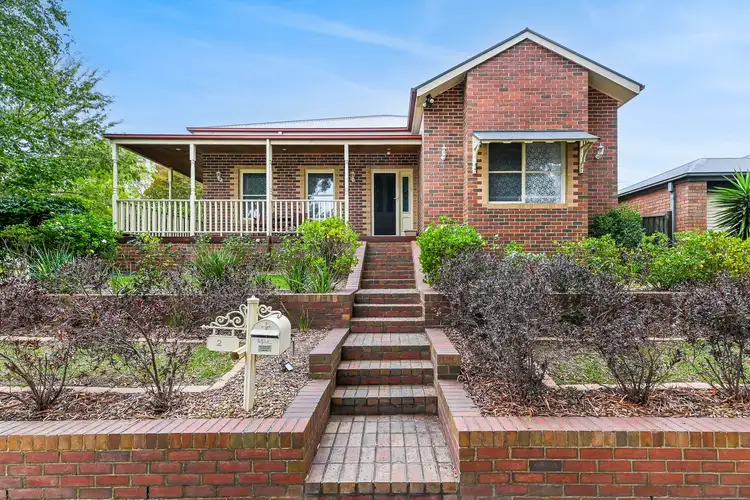A generous 700sqm (approx.) block lays the platform for this exceptionally presented, North-West facing Federation-style home. Within walking distance to a number of reserves, schools and the Eden Rise Shopping Village, the home is framed by stunning stepped gardens featuring lawn and lush border plants, shrubs, and trees. Feature lighting illuminates the Edwardian brickwork, while a wrap-around timber verandah touches on Queenslander-inspired architecture. A double lock-up garage is rear-positioned.
Internal finishes and fixtures are regal. Ceiling heights are over 3000mm, while cornices, skirtings, archways, and ceiling roses are finely decorative. Polished timber hardwood floors and refined carpet feature throughout, contrasting tastefully with crisp paintwork and wallpaper.
Ducted heating, ducted vacuum, purpose-built home theatre, ceiling fans, Heat-N-Glo gas fireplace, modern LEDs, feature pendants, AC and window furnishings are all included in this home which features three large living areas and an expansive covered entertaining deck with a built-in bar. A Back-To-Base Alarm System is present in the home for your security needs.
Highlights within the designer kitchen include elaborate floor and wall tiles, glass-fronted display cabinets and a sizeable butler's pantry including additional sink and integrated LG dishwasher. Shaker-style cabinetry is abundant, while home chefs will adore the 900mm freestanding electric oven and gas burner cooktop.
There are four well-sized bedrooms enjoying plenty of built-in storage, with bedroom 4 currently utilised as a home office/study with double-door entry. The main bedroom enjoys a large walk-in robe and private ensuite featuring a double vanity unit. Bathrooms showcase embellished tilework, original spindle tap ware, and a jet spa bath is found in the main.
This immaculate home on its manicured block is wonderfully positioned within walking distance to a number of parks and reserves, Kambrya College, Brentwood Park Primary School and Eden Rise Shopping Village. The 836 bus stop is about 50m from your front door.
Property Specifications:
*Four bedrooms, three living areas, landscaped grounds and large covered entertaining deck
*Federation-inspired internal and external embellishments
*Ducted heating, AC, ducted vacuum, LEDs, 3000mm+ high ceilings, wood fireplace, and more
*Double lock-up garage
*Excellent location
Photo I.D. is required at all open for inspections.








 View more
View more View more
View more View more
View more View more
View more
