This well-loved family home in Kallangur will not only impress but also suit a wide range of buyers. Whether you're a first-time homebuyer, a retiree looking to downsize, a growing family, or a savvy investor seeking to expand your portfolio, this home ticks all the boxes.
Positioned on a 419 sqm block, this elevated home offers a low-maintenance lifestyle with neat gardens and a fully fenced backyard. The owners have maintained the home with care and attention, recently completing refurbishments that include fresh interior paint and new carpets.
• 2010 build
• 419sqm fully fenced elevated block
• Refurbished with new interior paint and carpets
• Security screens throughout
As you enter the home, you'll find the second living room located just off the entry. This separate space is ideal for formal entertaining, a quiet parents' lounge, or even a home theatre setup. It offers excellent separation from the main living zone—perfect for multi-generational households or families who value flexible living. This room features a large window to let in natural light, a security screen, ceiling fan, new carpet, and roller blinds for added comfort and privacy.
The heart of the home is the spacious open-plan kitchen, family, and dining area, offering seamless connection between cooking, dining, and relaxing. Whether it's family dinners or Netflix nights, this versatile space is designed for everyday living. A split-system air conditioner ensures year-round comfort.
The U-shaped kitchen is both stylish and functional, perfectly positioned to overlook the family room and patio. It features a large pantry, dedicated fridge space, generous bench space, dishwasher, 4-burner gas cook-top and oven. A large window floods the space with natural light and provides clear visibility to the backyard—ideal for keeping an eye on the kids while preparing meals.
Step outside and you'll find a covered outdoor entertaining area that extends your living space even further. It's the perfect spot for alfresco dining, weekend BBQs, or a quiet morning coffee, with easy access through the sliding doors from the family room.
• Second living room located just off the entry - Ideal for formal entertaining, parents' lounge, or home theatre features a large window, security screen, ceiling fan, new carpet, and roller blinds
• Spacious open-plan kitchen, family, and dining area with split-system air conditioner for year-round comfort
• U-shaped kitchen overlooks family room and patio, includes large pantry, fridge space, ample bench space, dishwasher, 4-burner gas cook-top, and oven
• Covered outdoor area extends the living space - ideal for alfresco dining, weekend BBQs, or morning coffee
The master suite is privately tucked away at the rear of the home, offering a spacious retreat complete with his and her walk-in robes and a well-appointed ensuite featuring a shower, single vanity with basin, and toilet. The room includes new carpet, a security screen, roller blinds, and a ceiling fan. A large window brings in natural light and offers a view of the backyard, while the corner positioning provides added privacy.
Bedrooms two and three are positioned off the hallway and each comes with a built-in robe, ideal for use as a nursery or children's bedrooms. Bedroom four is situated adjacent to the family area, making it perfect for guests or as a dedicated home office. All bedrooms are fitted with new carpet, security screens, and ceiling fans.
These bedrooms are serviced by a centrally located main bathroom, which includes a shower, bathtub, and single vanity with basin. A separate toilet adjacent to the bathroom adds extra convenience during busy mornings.
• Master suite with his and her walk-in robes, ensuite with shower, vanity, and toilet, new carpet, ceiling fan, roller blinds, security screen, private backyard view.
• Bedroom 2, 3 & 4 comes with built-in robe, new carpet, ceiling fan, security screens
• Main bathroom has a shower, bathtub, vanity, and an adjacent separate toilet.
The home features a double garage with remote-controlled, panel-lift doors for secure and easy access. The laundry is located within the garage, offering direct access to the backyard. It includes a washing tub, storage cupboard, and dedicated space for both a washing machine and dryer.
Additional features include gas hot water, side pedestrian access, NBN connectivity, and an outdoor clothesline for everyday convenience.
• Double garage with remote-controlled panel-lift doors
• Laundry inside garage with washing tub, storage cupboard, and space for washer and dryer, plus direct backyard access
• Gas hot water system
• Side pedestrian access
• NBN connectivity
• Clothesline
Location:
Centrally positioned to cater to all your lifestyle needs, the home is just a short distance from Lillybrook Shopping Village, the newer Dakabin Shopping Centre, and the brand-new Dakabin Hotel and shopping precinct. It's also close to local parks, train stations, childcare centres, and the nearby university, with convenient access to both Kallangur, Petrie and North Lakes, offering a comprehensive range of dining, retail, and medical services.
• Petrie Station -1.6km
• Kallangur State School – 2.4km
• UniSC Moreton Bay – 2.6km
• Mt Maria College Petrie – 2.6km
• The Mill Waterpark – 2.9km
• Kallangur Station – 3.3km
• Kallangur Tavern – 3.4km
• Lillybrook Shopping Village – 3.4km
• Undurba State School – 4.3km
• Murrumba State Secondary College – 4.6km
• Dakabin Shopping Centre – 4.9km
• Dakabin Hotel – 5.1km
This is ready to move into ASAP and will be under contract very quickly, so please ensure you attend one of our first scheduled open homes!
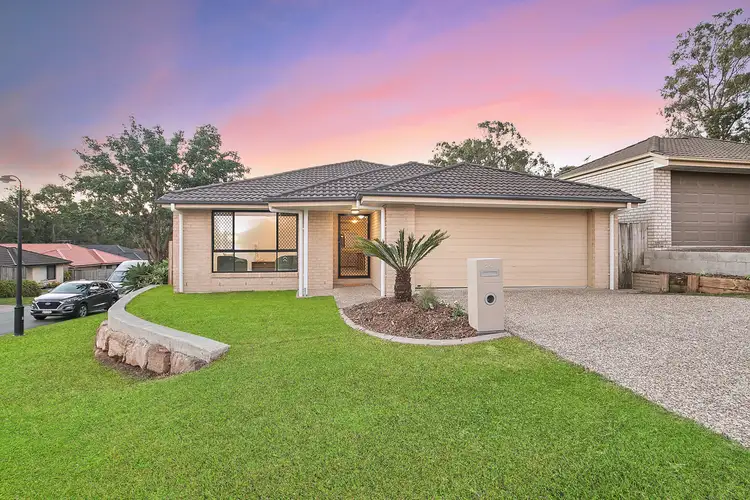
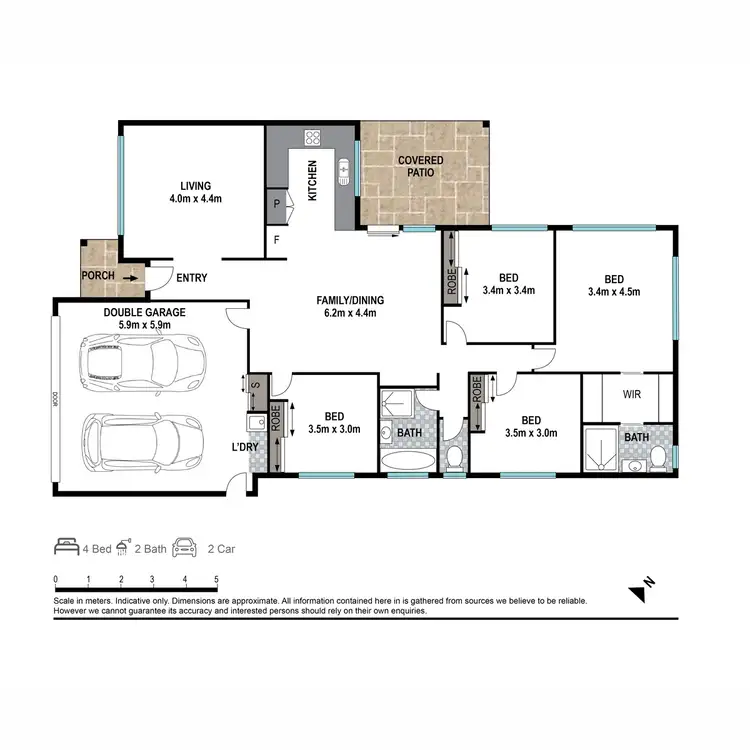
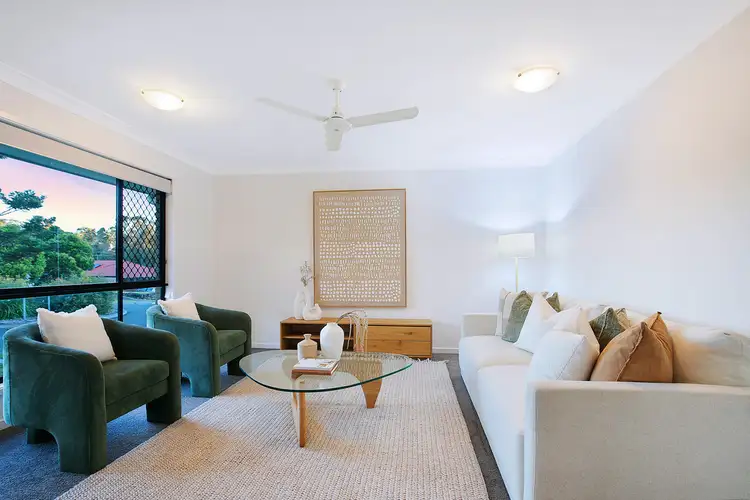
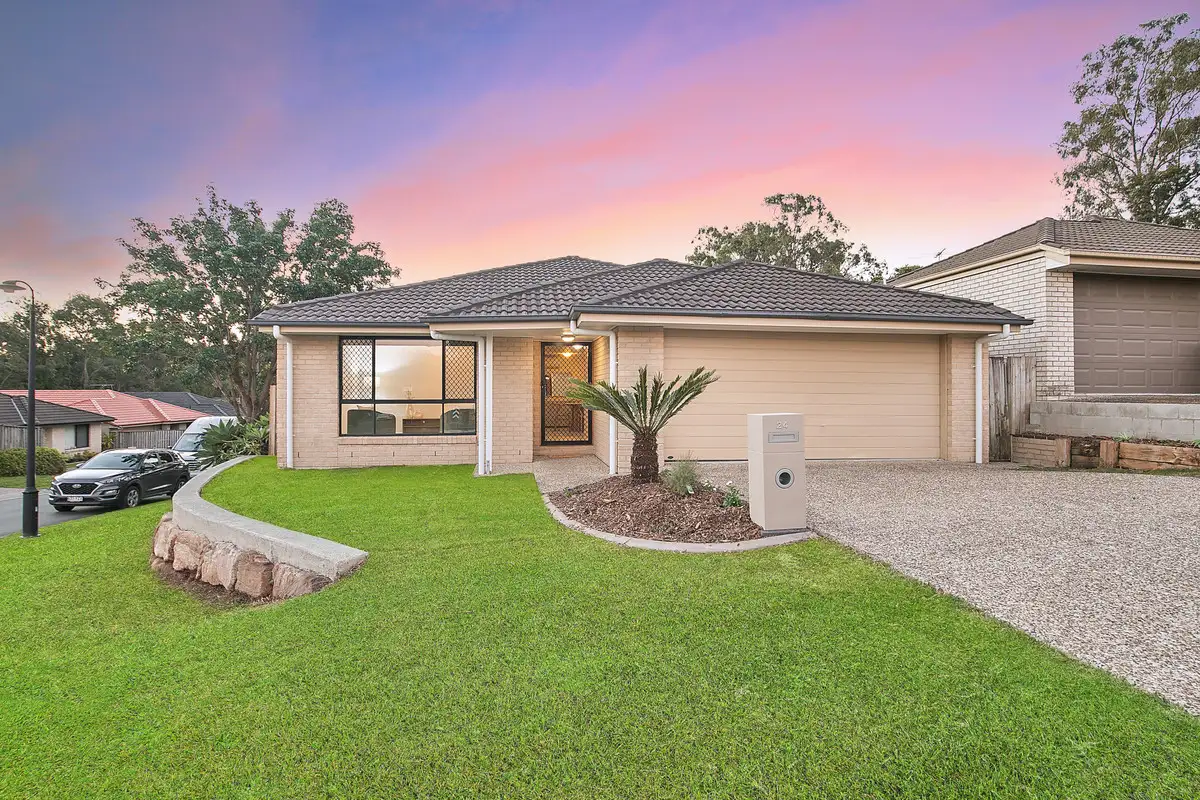


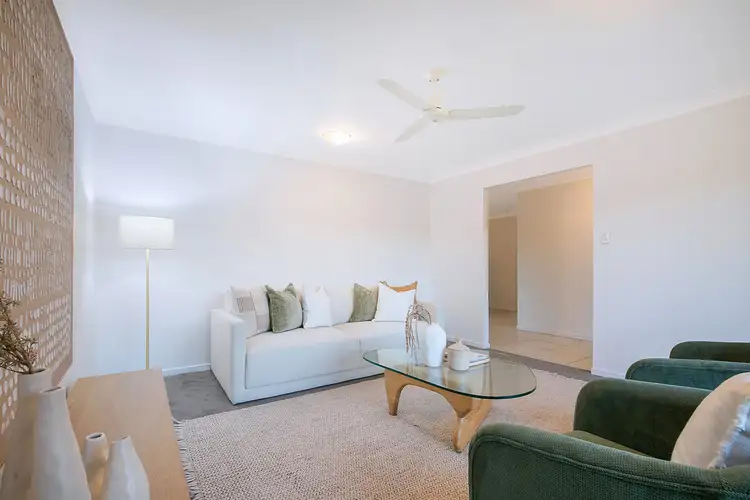
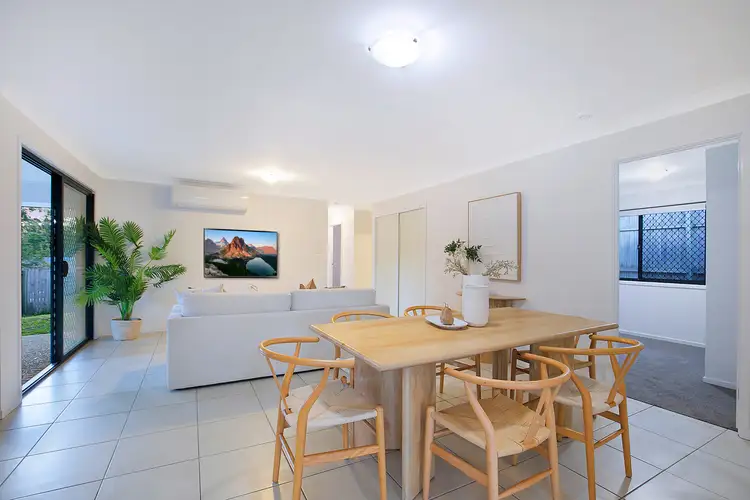
 View more
View more View more
View more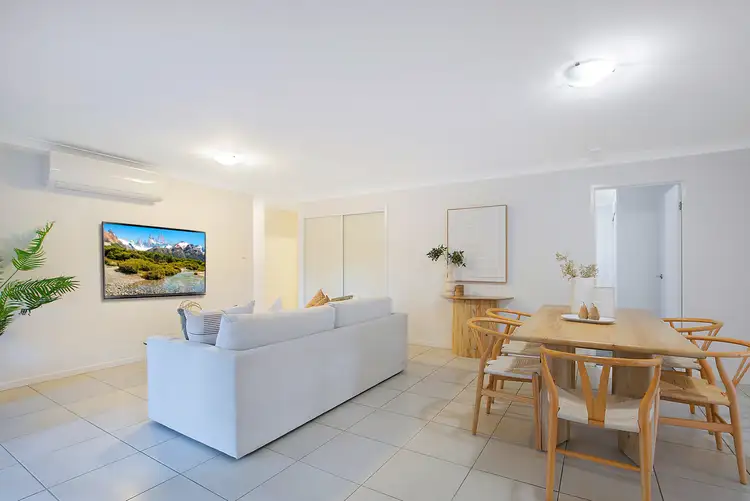 View more
View more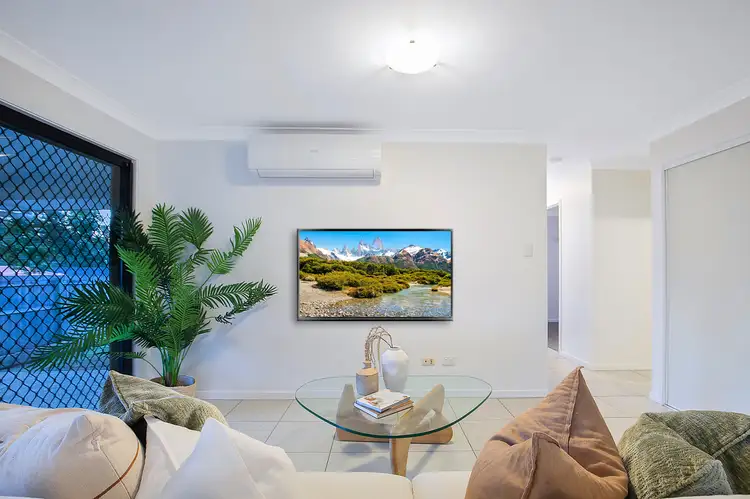 View more
View more
