Price Undisclosed
5 Bed • 2 Bath • 2 Car • 1000m²
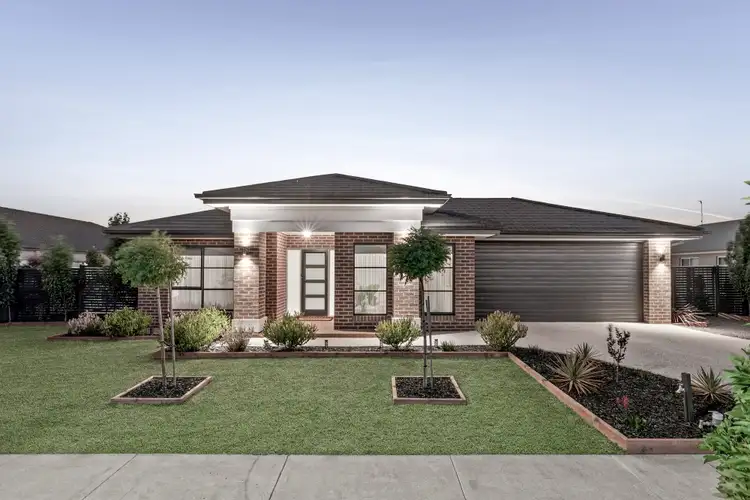
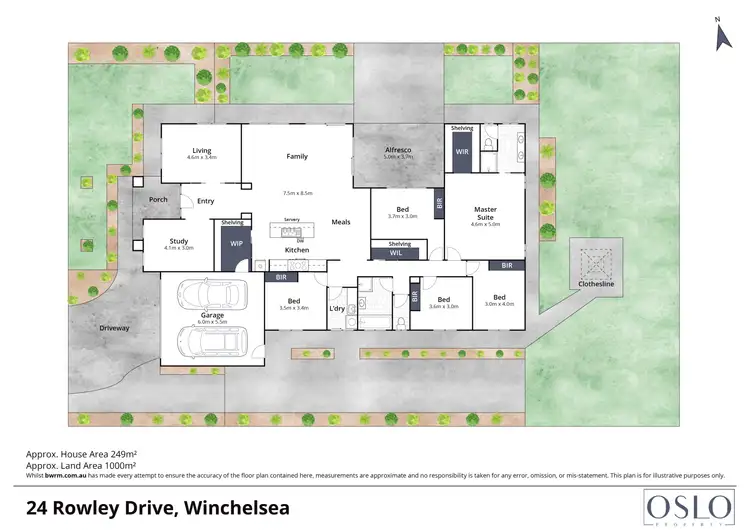
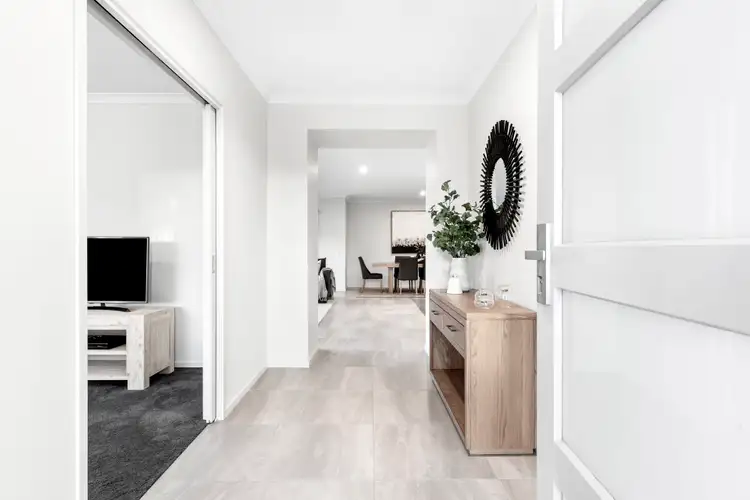
+23
Sold
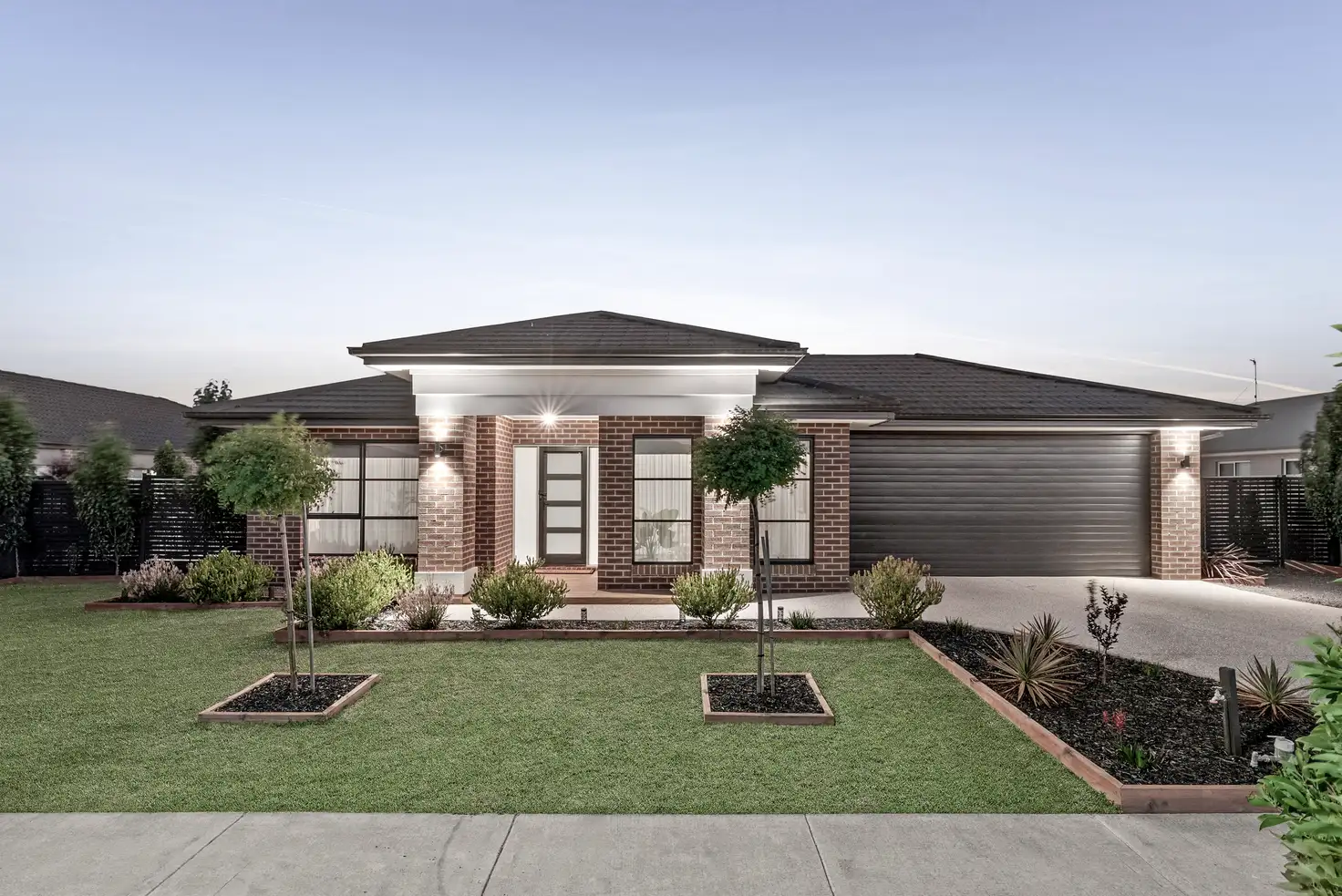


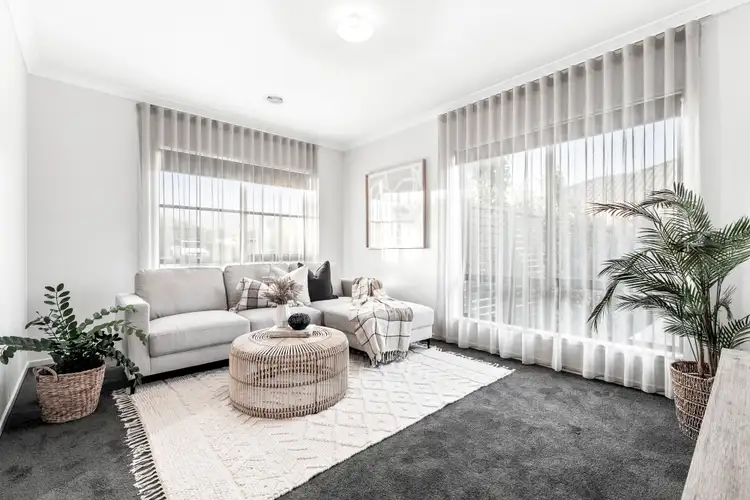
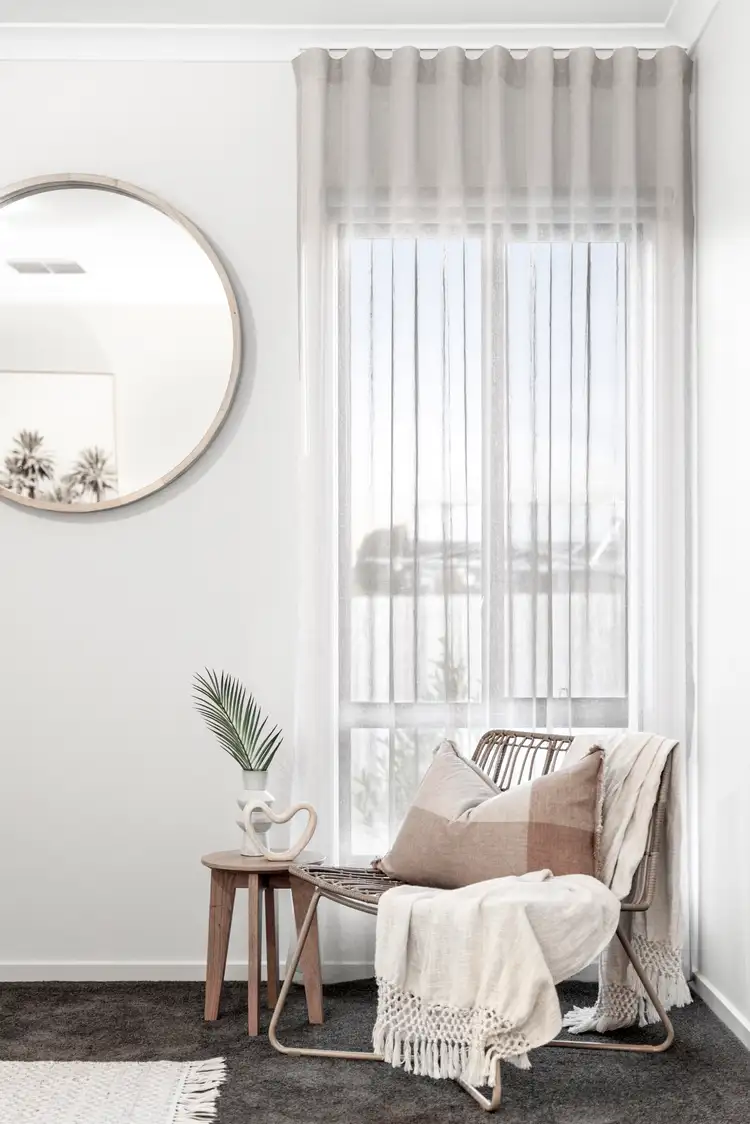
+21
Sold
24 Rowley Drive, Winchelsea VIC 3241
Copy address
Price Undisclosed
- 5Bed
- 2Bath
- 2 Car
- 1000m²
House Sold on Fri 24 Feb, 2023
What's around Rowley Drive
House description
“Stunning family home with generous spaces”
Property features
Other features
0Land details
Area: 1000m²
Property video
Can't inspect the property in person? See what's inside in the video tour.
Interactive media & resources
What's around Rowley Drive
 View more
View more View more
View more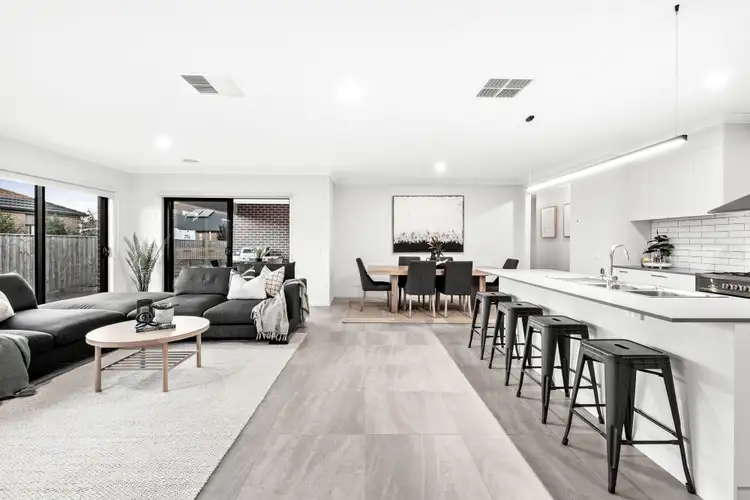 View more
View more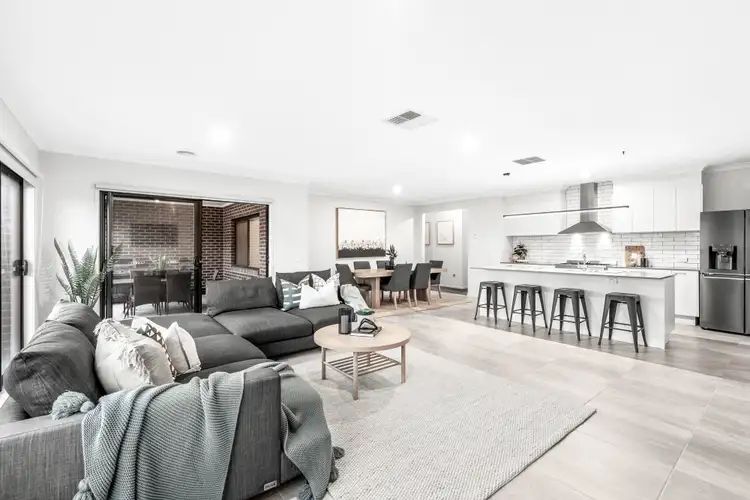 View more
View moreContact the real estate agent

Tahlia Huke
Oslo Property
0Not yet rated
Send an enquiry
This property has been sold
But you can still contact the agent24 Rowley Drive, Winchelsea VIC 3241
Nearby schools in and around Winchelsea, VIC
Top reviews by locals of Winchelsea, VIC 3241
Discover what it's like to live in Winchelsea before you inspect or move.
Discussions in Winchelsea, VIC
Wondering what the latest hot topics are in Winchelsea, Victoria?
Similar Houses for sale in Winchelsea, VIC 3241
Properties for sale in nearby suburbs
Report Listing
