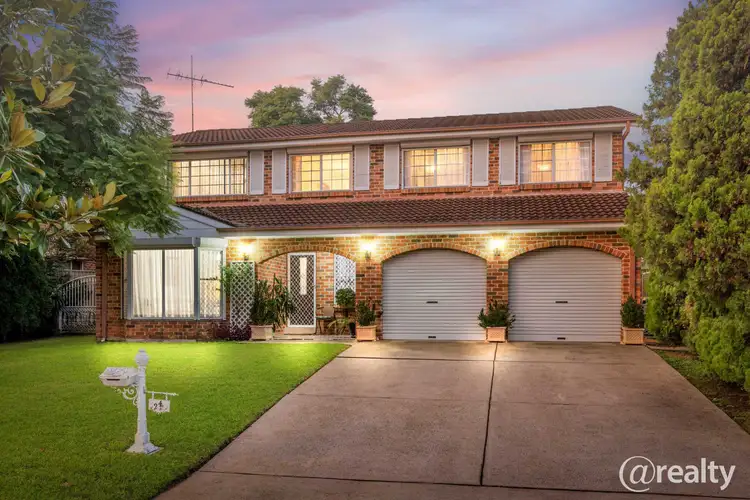This Grand Home not only offers style and class which you will notice as you walk through the front entrance, but it offers the opportunity for the extended family to be close by whilst still having their own independent living with an attached extended family retreat.
The main house offers a large lounge with Bay window that allows plenty of natural light, a formal dining room overlooking the perfectly manicured gardens and alfresco area.
The main kitchen is the Epitome of style with French provincial design cabinetry, European Granite bench tops and a large island bench with plenty of storage. The preparation area is perfect for the Master Chef Enthusiast, with; a brand new Smeg Pyrolytic oven, Smeg Induction cooktop, Dishwasher, built-in Panasonic microwave, 4 door pantry, 2 seater breakfast bar, and space for a dining table this kitchen offers it all.
Adjacent to the kitchen is the Internal Laundry with separate toilet, internal-access to the garage and with double doors opening into the extended family retreat.
The extended family retreat is a large extension of the main house, which offers a spacious open-plan lounge and dining room with reverse air-conditioning, lots of natural light, access to the garden, 1 large bedroom with mirrored triple-door built-in robe and a bathroom with shower, bath and toilet.
The extended family retreat also has its own good sized kitchen for entertaining outside with plenty of storage and bench space.
Upstairs to the main house quietly hidden away from all of the entertaining areas are 4 generously-sized bedrooms with built-in robes, the master with walk-in robe and ensuite, the main bathroom with shower, large bath and separate toilet, a walk-in linen closet and 3-zoned ducted air-conditioning throughout the main house.
Other features this property has to Offer:
- Security screens and Blockout shutters.
- Remote access double garage with plenty of storage space.
- Side access that would easily fit a boat, caravan or tradie ute behind locked gates.
- On the other side of the house is concreted side access allowing separate access to the extended family retreat, if needed.
- Stairs and a ramp to the second level of the garden, making mowing easier and granting greater access to all of the outdoor space.
- 310L hot water system perfect for a large family.
- Solar panels, NBN and 3 Foxtel access ports making it easier for everyone to enjoy their own shows.
This is the perfect home for a large family. It caters to having your parents living close or allowing those young adults, that are not quite ready to leave the nest, some independence and privacy
To join me for the property Launch and not miss out on this exquisite home please call to register with Jocelyn on: 0405164446.
The Property Launch will be held on Saturday 4th June from 12-1pm and Sunday 5th from 12-12.30pm.
Disclaimer: Disclaimer: We have been furnished with the above information, however, @realty gives no guarantees or undertakings concerning the accuracy, completeness or up-to-date nature of the information provided. All interested parties are responsible for their own enquiries.








 View more
View more View more
View more View more
View more View more
View more
