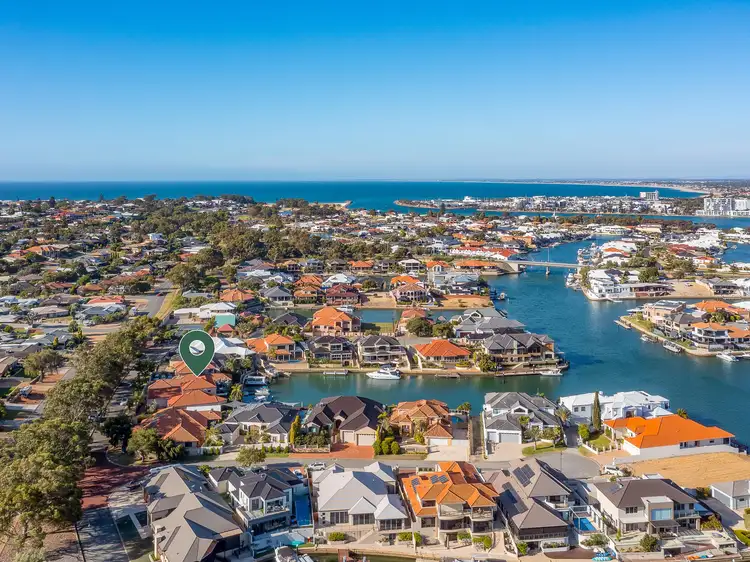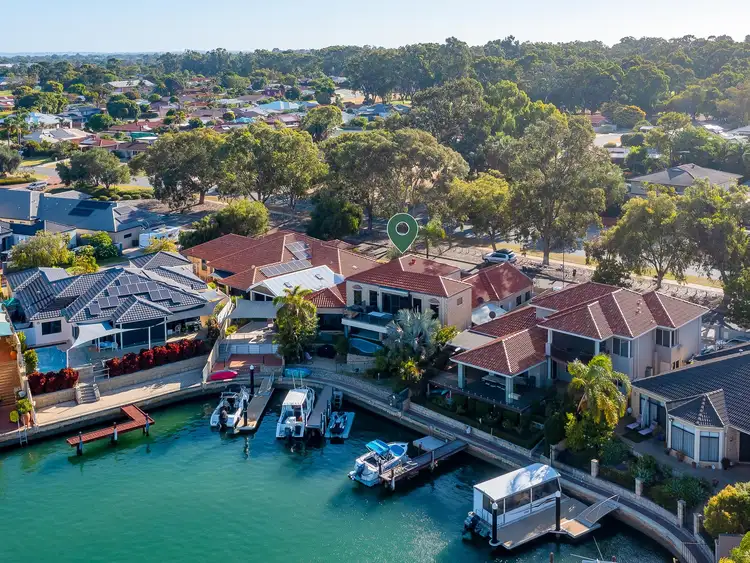Noeline Ross is proud to present 24 Santavea Mews, Halls Head to the market…
This charming double storey home is set at the end of the canal and facing east with a sprinkle of northerly aspect (which is perfect for breeze protection) in a quiet street, in the highly sought-after suburb of Halls Head. Being located in the Port Mandurah Canals it offers an unmatched lifestyle at the water's edge, being only a short boat ride to the Indian ocean or lazily meander on down to the Mandurah Foreshore.
Set privately behind high brick fencing and an electric gate, with extended driveway and multiple parking options. Be welcomed via double doors into the foyer, set in a mix of vibrant and neutral tones.
The homes layout and designs are as follows:
- 4 generous bedrooms, 4 bathrooms
- Bright and sweeping open plan living, dining and family areas
- Access to outdoor entertaining with plunge pool
- High ceilings, tiling throughout the vast living spaces and down lighting to illuminate main living areas
Lower level wing:
- Separate lounge/theatre area set behind with double doors in vibrant tones
- Sprawling open plan living and dining areas with views from all angles
- Separate bar area - Perfect for entertaining! Plus a storage space
- King Master Retreat, reverse cycle split system a/c, ceiling fan, spacious walk in robe, ensuite with neutral décor
- 2 x queen sized bedrooms with built in robes
- Spacious laundry with external access via a glass sliding door
- Secondary bathroom off the laundry with single vanity, shower and floor to ceiling tiling
Kitchen (lower level):
- An open and inviting kitchen to encompass family living and entertaining
- Electric oven and gas cooktop, dishwasher and walk in pantry
- Tiered breakfast bar with additional bench space, down lighting above
- Ample storage space, overhead cabinetry and pot drawers, tiled splash back
Second wing (upper level):
- Upstairs Master Retreat, reverse cycle split system a/c, ceiling fan and double robe
- Main bathroom with double vanities, shower and floor to ceiling feature tiling
- Open games/upstairs retreat with a tiered in-built bar area with sink facilities - Ready to be embraced by all your family and friends - Ideal for extended gatherings or enjoying a game day!
- Balcony entertaining overlooking the serene waterways
Outside living:
- Dual access from the main living to the elevated alfresco entertaining
- Extended entertaining with artificial lawn surrounding a central plunge pool
- Picturesque views on both levels - Sit back and enjoy the tranquillity of this space
- Bricked pathway winding down to your jetty - Spend all your summer days in the water
Garaging:
- Triple garage with automatic doors
- Fully bricked open area surrounding the garaging
- A multitude of space for parking boats, trailers and other vehicles
Located only a 50 minute drive from the Perth CBD and within walking distance to fine dining and entertainment along the Mandurah Foreshore, makes this a perfect location! Don't delay and contact The Noeline Ross Team to book a private inspection today on 0408 947 302 or 9550 2030.
INFORMATION DISCLAIMER:
This information is presented for the purpose of promoting and marketing this property. Whilst we have taken every reasonable measure to ensure the accuracy of the information provided, we do not provide any warranty or guarantee concerning its correctness. Acton | Belle Property Mandurah disclaims any responsibility for inaccuracies, errors, or omissions that may occur. We strongly advise all interested parties to conduct their own independent inquiries and verifications to confirm the accuracy of the information presented herein, prior to making an offer on the property.








 View more
View more View more
View more View more
View more View more
View more
