*For an in-depth look at this home, please click on the 3D tour for a virtual walk-through or copy and paste this link into your browser*
Virtual Tour Link: https://my.matterport.com/show/?m=q53MptdionQ
To submit an offer, please copy and paste this link into your browser: https://www.edgerealty.com.au/buying/make-an-offer/
Mike Lao, Tyson Bennett and Edge Realty RLA256385 are proud to present to the market this incredibly well maintained 3-bedroom, 1 bathroom, 1 carport home which oozes character and charm of yesteryear and has future subdivision potential. An open floor plan creates zoned living with communal and private spaces for the whole family to enjoy. The property is currently tenanted with a fixed lease of $325 per week until 13/04/2023.
The interiors of the home receive wonderful natural light through large windows. The tiled entrance lounge room sits adjacent to the meals area and is sure to be a hub for relaxation and memory-making. Well-appointed and functional, the kitchen comprises of a gas cooktop, quality appliances and an abundance of storage space, and offers direct sliding door access to the huge entertainers' yard with multiple verandahs and a patio space.
Down the hallway you will discover 3 generously sized bedrooms with timber floorboards and built-in wardrobes, a convenient internal laundry room with yard access, and the central bathroom comprising of a glass shower, a bathtub, vanity storage, and a unique floor and wall tile design.
Entertainers' will adore the expansive backyard which includes a flat roof verandah, feature garden beds, a garden shed, a patio space ideal for barbequing, and a half tennis court which can be restored or act as the base for a shed or garage.
Property Features
- Incredibly well maintained property
- Ducted evaporative air-conditioning and ducted gas heating
- 3 spacious bedrooms all with built in wardrobes
- Central bathroom with bathtub, shower and separate toilet
- Huge entertainers backyard with two covered verandahs and garden beds
- Single secure carport with rear access and extra parking space in driveway
- Located close to beautiful parks, playgrounds and wetlands
Location, location! This residence is situated close to a range of beautiful outdoor spaces and parks including Kaurna Wetlands Reserve, Lake Windemere Playground & Kingswood Crescent Dog Park. Lake Windemere School, Salisbury North R-7 Primary School and Paralowie R-12 School are all within easy reach, as is the Springbank Plaza Shopping Centre, public transport links and easy access to the Northern Expressway.
Call Mike Lao on 0410 390 250 or Tyson Bennett on 0437 161 997 to inspect!
Year Built / 1981 (approx)
Land Size / 690sqm (approx)
Frontage / 18.93m (approx)
Zoning / GN - General Neighbourhood
Local Council / City of Salisbury
Council Rates / $1,191.05 pa (approx)
Water Rates (excluding Usage) / $586.60 pa (approx)
Es Levy / $101.05 pa (approx)
Current Rental / Fixed lease of $325 per week until 13/04/2023
Title / Torrens Title 5329/587
Easement(s) / Nil
Encumbrance(s) / Refer to title
Internal Living / 94.8sqm (approx)
Total Building / 286.5sqm (approx)
Construction / Brick Veneer
Gas / Connected
Sewerage / Mains
Selling Investment
For additional property information such as the Certificate Title, please copy and paste this link into your browser: https://vltre.co/dESdM2
Edge Realty RLA256385 are working directly with the current government requirements associated with Open Inspections, Auctions and preventive measures for the health and safety of its clients and buyers entering any one of our properties. Please note that social distancing is recommended and all attendees will be required to check-in.
Disclaimer: We have obtained all information in this document from sources we believe to be reliable; However we cannot guarantee its accuracy and no warranty or representation is given or made as to the correctness of information supplied and neither the Vendors or their Agent can accept responsibility for error or omissions. Prospective Purchasers are advised to carry out their own investigations. All inclusions and exclusions must be confirmed in the Contract of Sale.
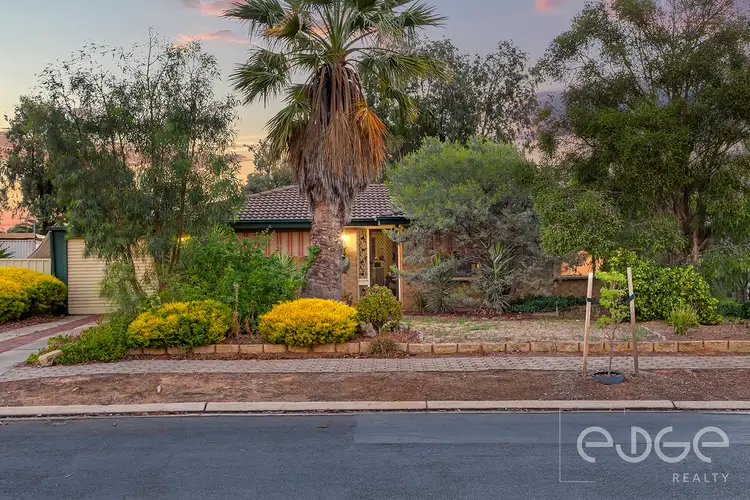
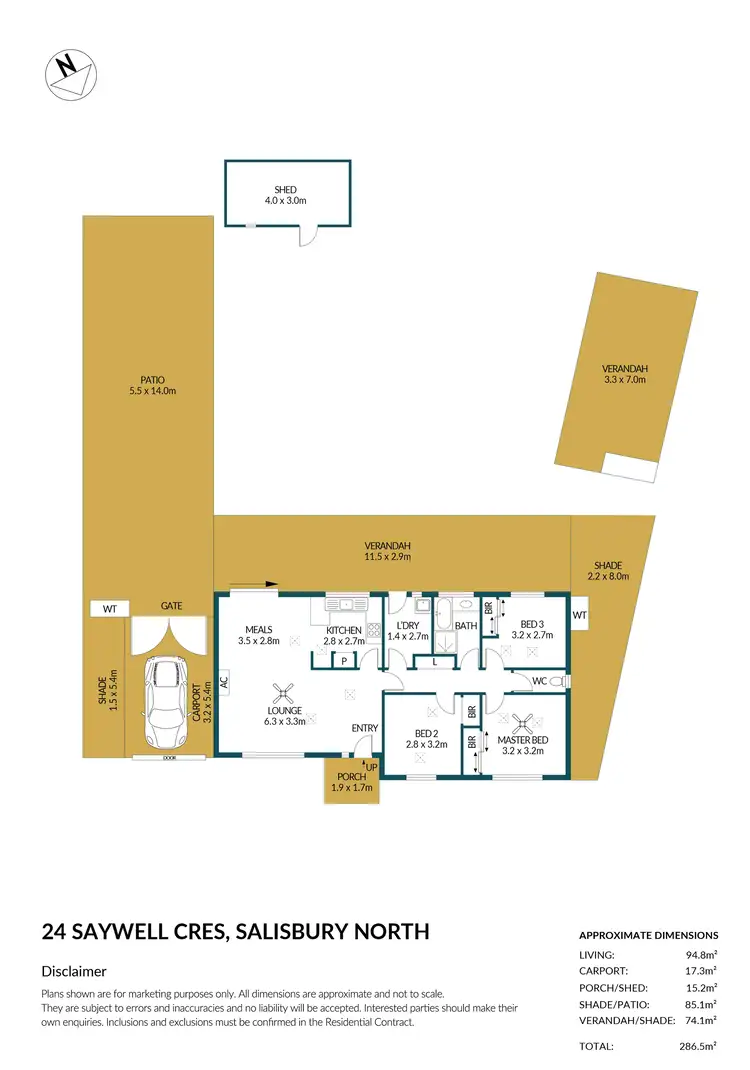
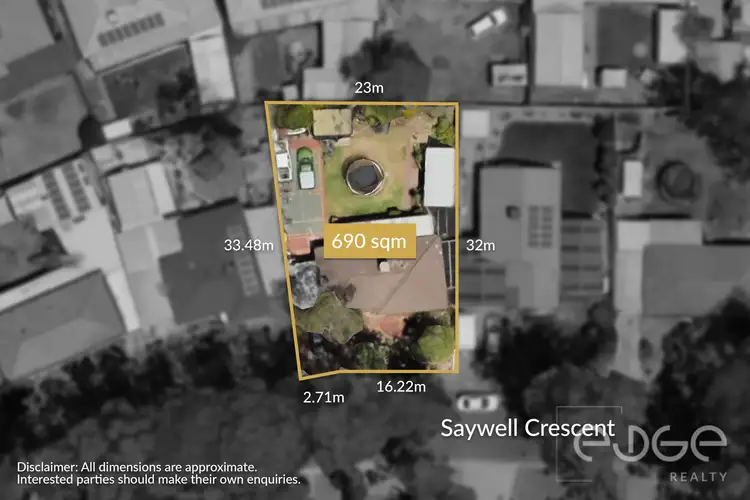
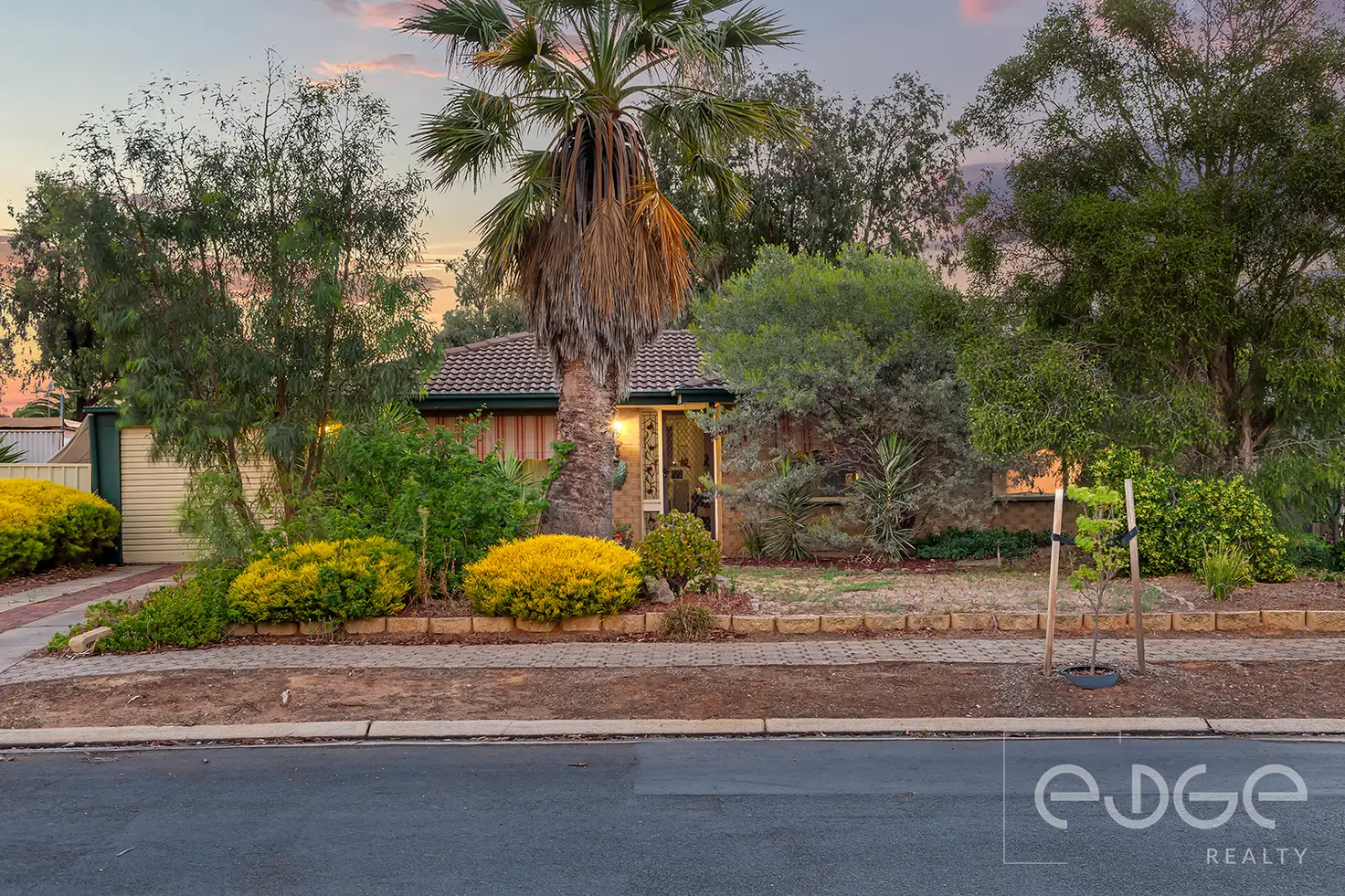


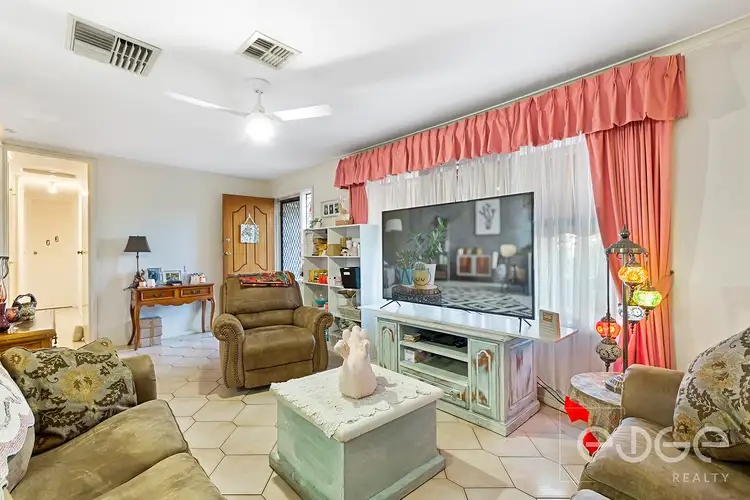
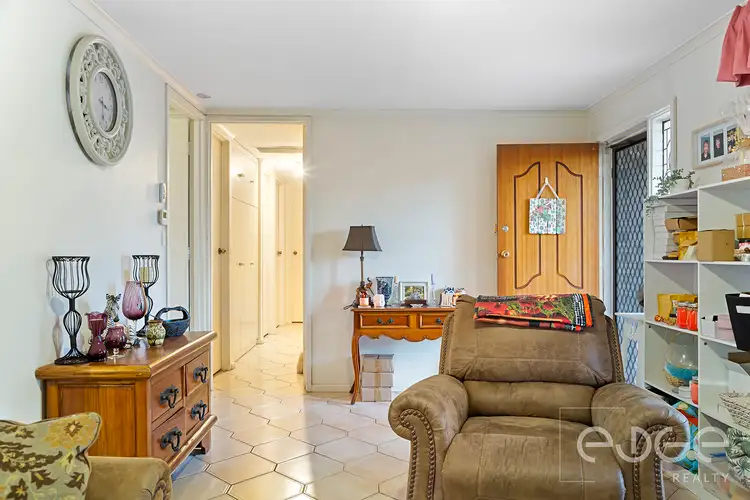
 View more
View more View more
View more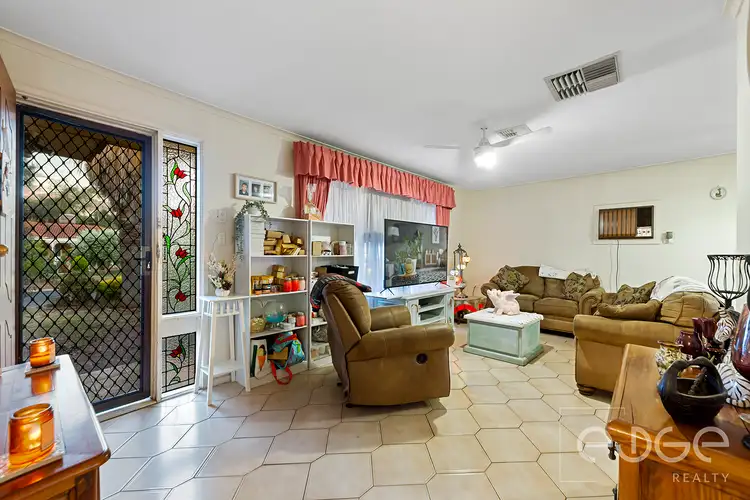 View more
View more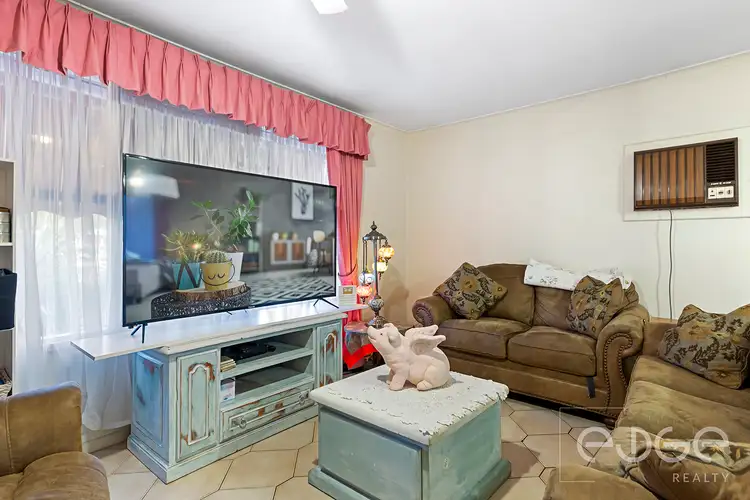 View more
View more
