Proudly occupying a 780sqm (approx) corner allotment with a north-facing rear aspect, set in highly desirable Malvern, this charming return verandah family residence showcases a harmonious blend of retained period elegance and updated interiors. Presenting grand proportions with multiple formal options fused with modern eat-in kitchen and meals area, generous bedroom accommodation and home office flowing to alfresco entertaining, this exceptional home provides a family-friendly lifestyle, yet with scope to enhance and capitalize (STCC) and further maximise its north-facing rear aspect and corner position.
Conveniently set to enjoy an abundance of cosmopolitan living and shopping amenities, cafes and restaurants along Duthy Street, Unley Road & King William Road and within easy access to public transport and the CBD. Located within minutes to quality schools, including a short stroll to Walford Anglican School, Concordia College and zoned for Highgate Primary and Unley High.
- Charming character façade with return verandah behind a private fence
- Wide entrance hallway with timber fretwork and soaring ceiling, leading to a fluid and versatile floorplan
- Generous formal lounge with feature gas fireplace, leadlight windows, adjacent dining
- Gracious formal dining with leadlight laden French doors leading to verandah
- Updated kitchen with walk in pantry, movable island bench, ample storage and stainless steel appliances including gas cooktop
- Generous master with built-in robes, ornate fireplace and leadlight windows with views over the front garden
- Two further double bedrooms, one with feature fireplace
- North-facing sunroom or home office, flowing to alfresco entertaining with café blinds
- Updated bathroom with separate bath, semi-frameless shower
- Updated laundry with second shower and toilet, located at rear of home
- Garaging with auto roller door for one car accessed via side street, electric sliding gate with scope for further off-street parking
- Character features include polished Baltic timber flooring, high ornate ceilings, decorative fireplaces, fretwork and stunning leadlight
- Other features include ducted zoned reverse cycle a/c, quality window treatments, solar array, garden shed, veggie patch, rainwater tanks
- Landscaped front and rear grounds
- Scope to further enhance and extend (STCC)
CT Reference - 5837/474
Land Size - 780sqm (approx)
Total Build area - 200sqm (approx)
RLA 28651

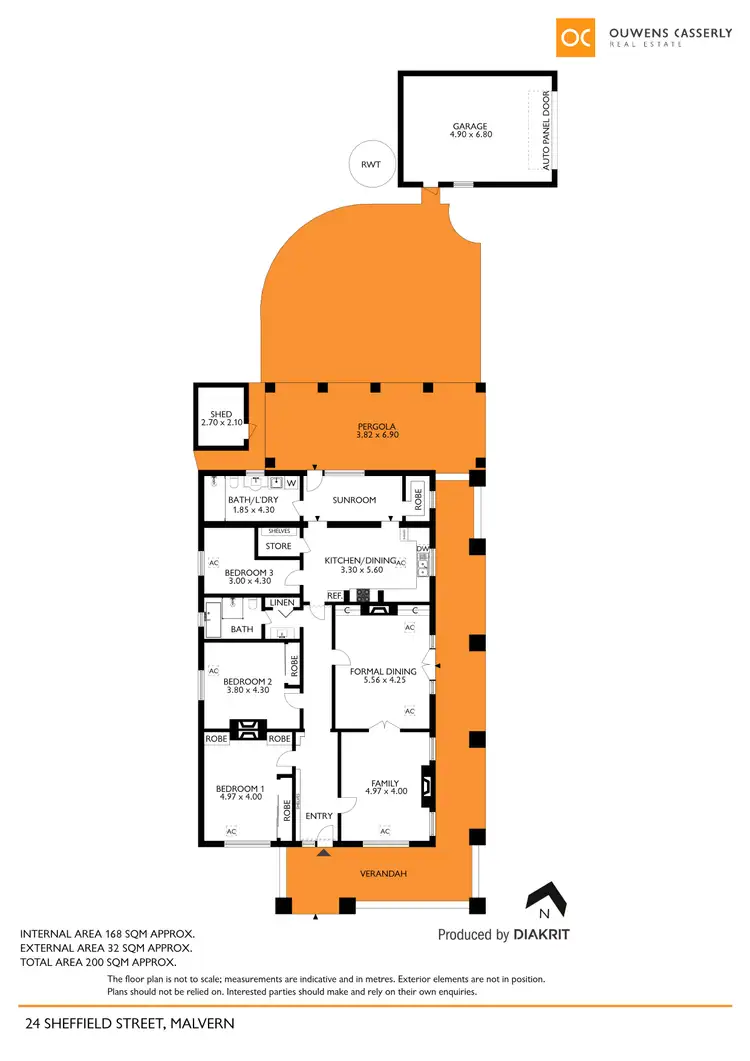
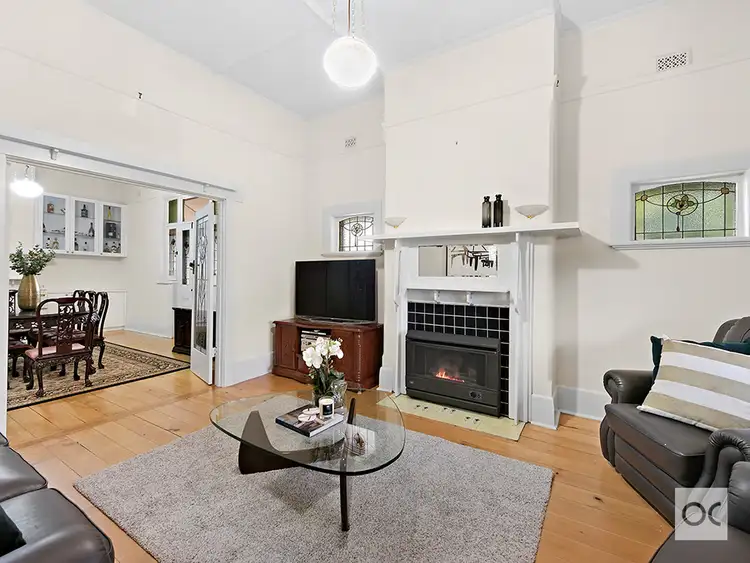
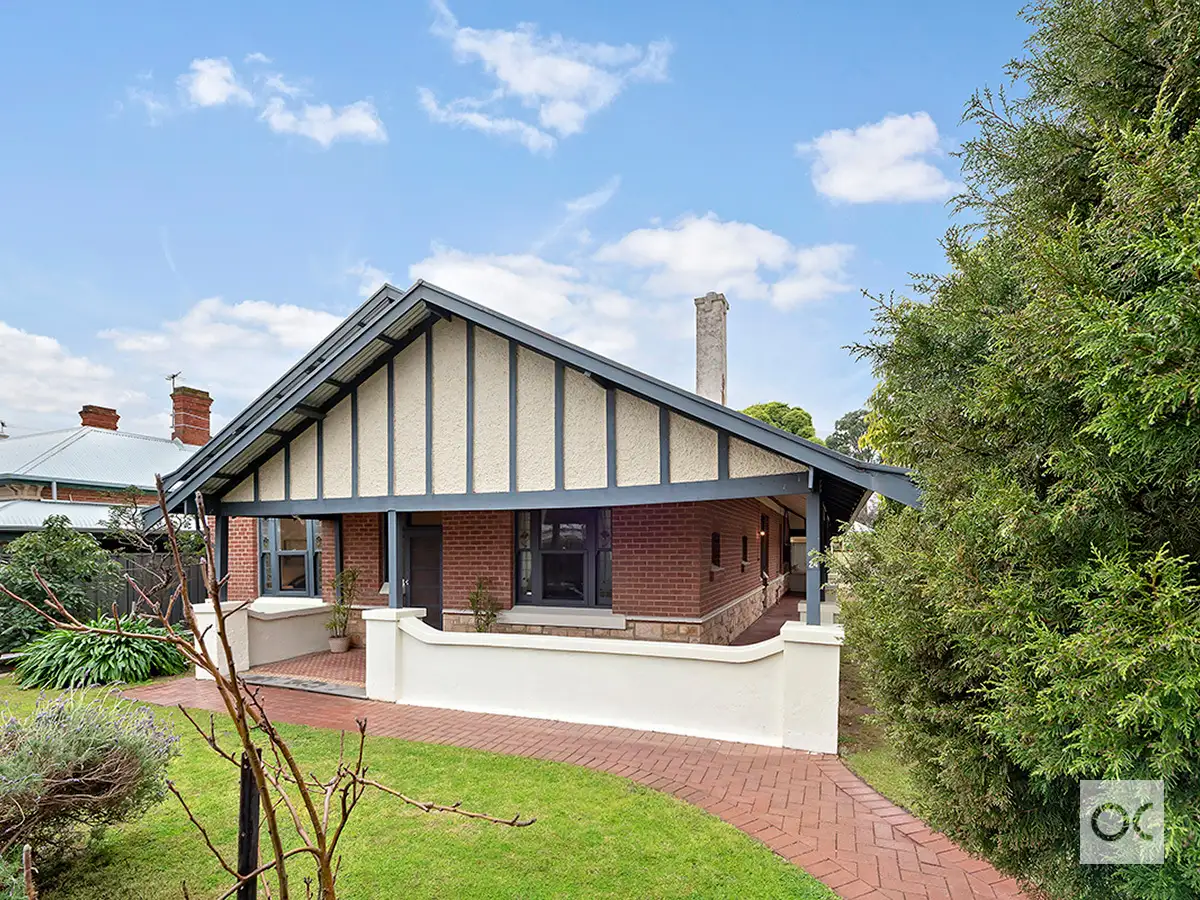


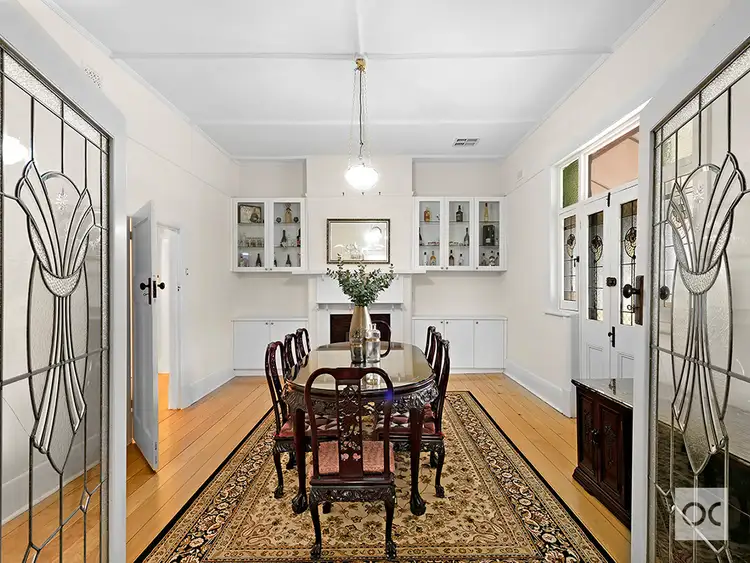
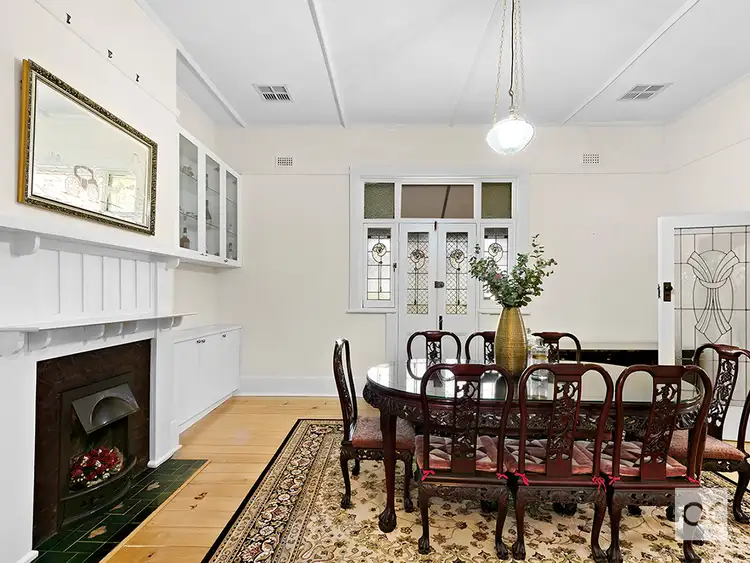
 View more
View more View more
View more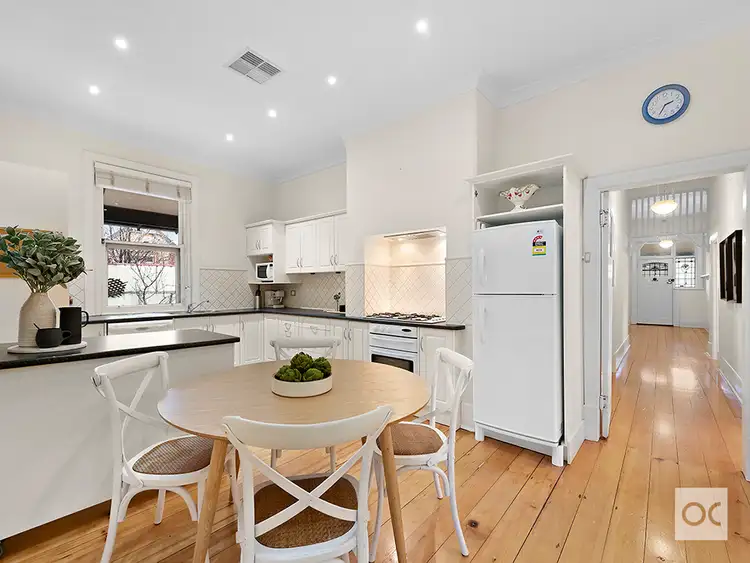 View more
View more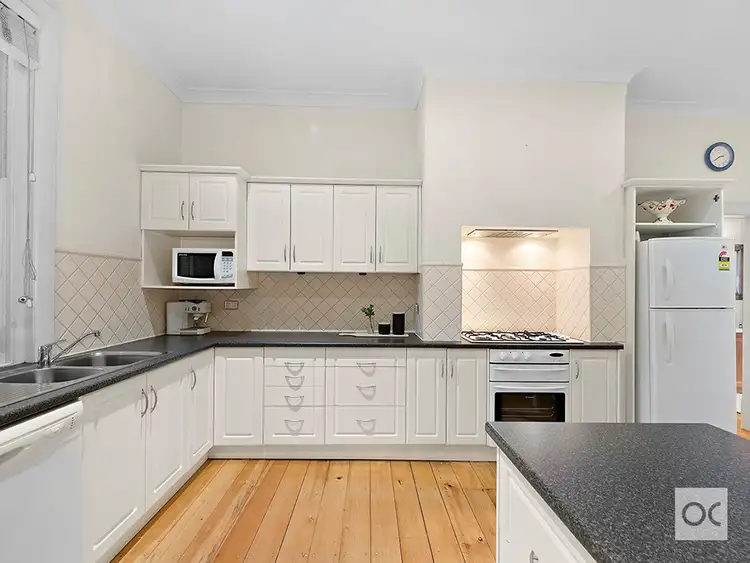 View more
View more
