Expressions Of Interest by 12pm Tuesday 30th September 2025 (Unless Sold Prior)
The snapshot:
This stunning home blends luxury and coastal charm, featuring an open-plan living area with a combustion fireplace and a chef-inspired kitchen. With three bedrooms, a large shed, and beach access a short walk away, it offers the perfect lifestyle.
The location:
Port MacDonnell, often called "The Bay," is a charming, laid-back fishing village and the southernmost point in South Australia. Located about 30 kilometers south of the regional hub of Mount Gambier, it's known as the rock lobster capital of Australia. The fantastic location provides easy access to all of Port MacDonnell's amenities, including the local supermarket, popular pub, playgrounds, boat ramp, and a variety of cafes and restaurants.
Mount Gambier CBD - 29 min (30km)
Port MacDonnell General Store - 4 min (2.3km)
Boat Ramp - 3 min (1.6km)
The home:
This stunning property at 24 Shell Drive, Port MacDonnell, offers an incredible opportunity to secure a slice of seaside paradise.
Located at the end of a quiet cul-de-sac, this six-year-old home is designed for both comfort and style, with every detail thoughtfully considered.
The generous block and high-clearance shed provide ample space for all your needs, while the prime location puts you within a short walk of the beach and just moments from the heart of town.
Step inside and discover a home where modern design meets elegant functionality. The beautiful entryway features a striking exposed limestone brick wall and a solid timber door, leading you into a tiled foyer.
The layout flows seamlessly into a magnificent open-plan living, dining, and kitchen area. Here, a central combustion fireplace creates a cozy and inviting atmosphere during the cooler months, while a feature limestone wall is perfect for a wall-mounted television.
The kitchen is a true showstopper. It features sleek, high-gloss cobalt grey cabinetry with soft-touch doors, elegant stone benchtops, and a stunning timber drop ceiling with pendant lighting over the breakfast bar. With top-of-the-range stainless steel appliances, including an electric oven, ceramic cooktop, and dishwasher, this space is a chef's dream. A large butler's pantry provides additional storage and workspace, ensuring the main kitchen remains immaculate.
The feeling of luxury extends throughout the home's three bedrooms and separate study.
The family bathroom is a serene retreat, with a frameless walk-in rain shower, a deep, modern bathtub, and a beautiful timber vanity with a circular basin.
The two additional double bedrooms are spacious and feature built-in robes and large windows overlooking the backyard.
The master bedroom is a private sanctuary. It is filled with natural light from dual-aspect windows and boasts romantic pendant lighting. The unique combination walk-through robe and ensuite is both stylish and functional, featuring a full-width vanity with his-and-hers basins, a separate shower, and a private toilet.
The property's thoughtful design extends to the exterior as well.
An attached double garage provides internal access to the home, and a clever European laundry is tucked away within this space.
Outdoors, the enormous triple-bay, high-clearance shed is a massive bonus, perfect for a boat, caravan, workshop, or home business (S.T.C.A).
The alfresco dining area, covered by the main roof, overlooks a large, private, and fully fenced grassy yard.
The home also benefits from double-glazed windows for superior thermal and sound insulation and a 27,000L rainwater tank.
This home truly combines impressive design with practicality and efficiency.
With beach access just a short stroll away and beautiful walking trails and fishing spots at your doorstep, this is coastal living at its best.
Additional Property Information:
Age/ Built: 2014
Land Size: Approx 1288m2
Rental Appraisal: A rental appraisal has been conducted of approximately $580 - $600 per week.
RLA 291953
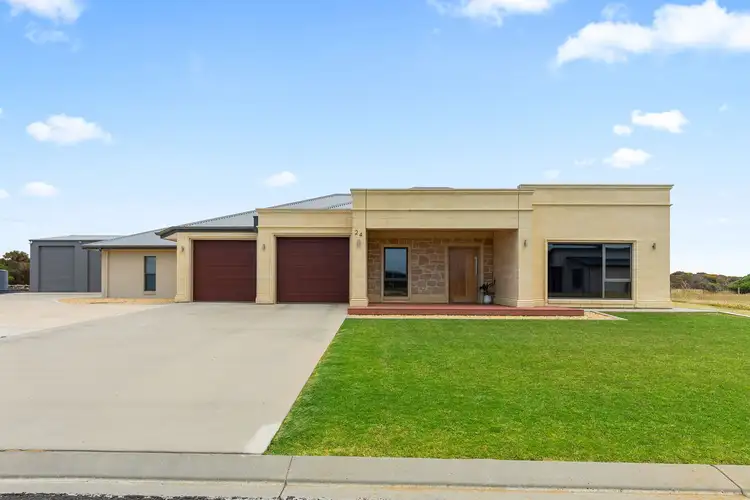
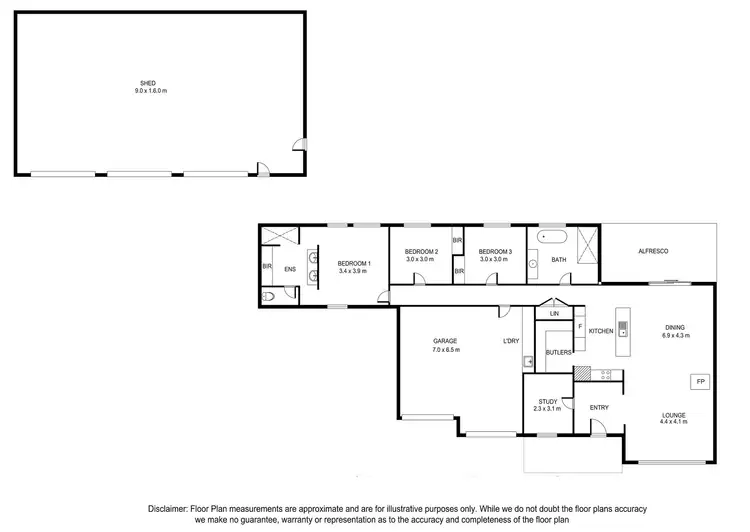
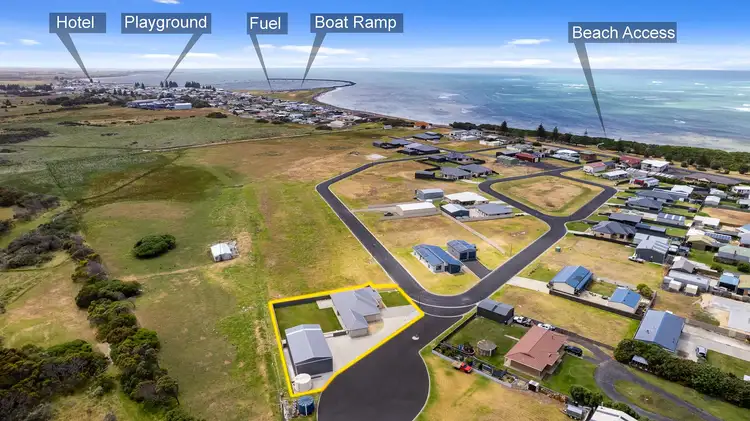
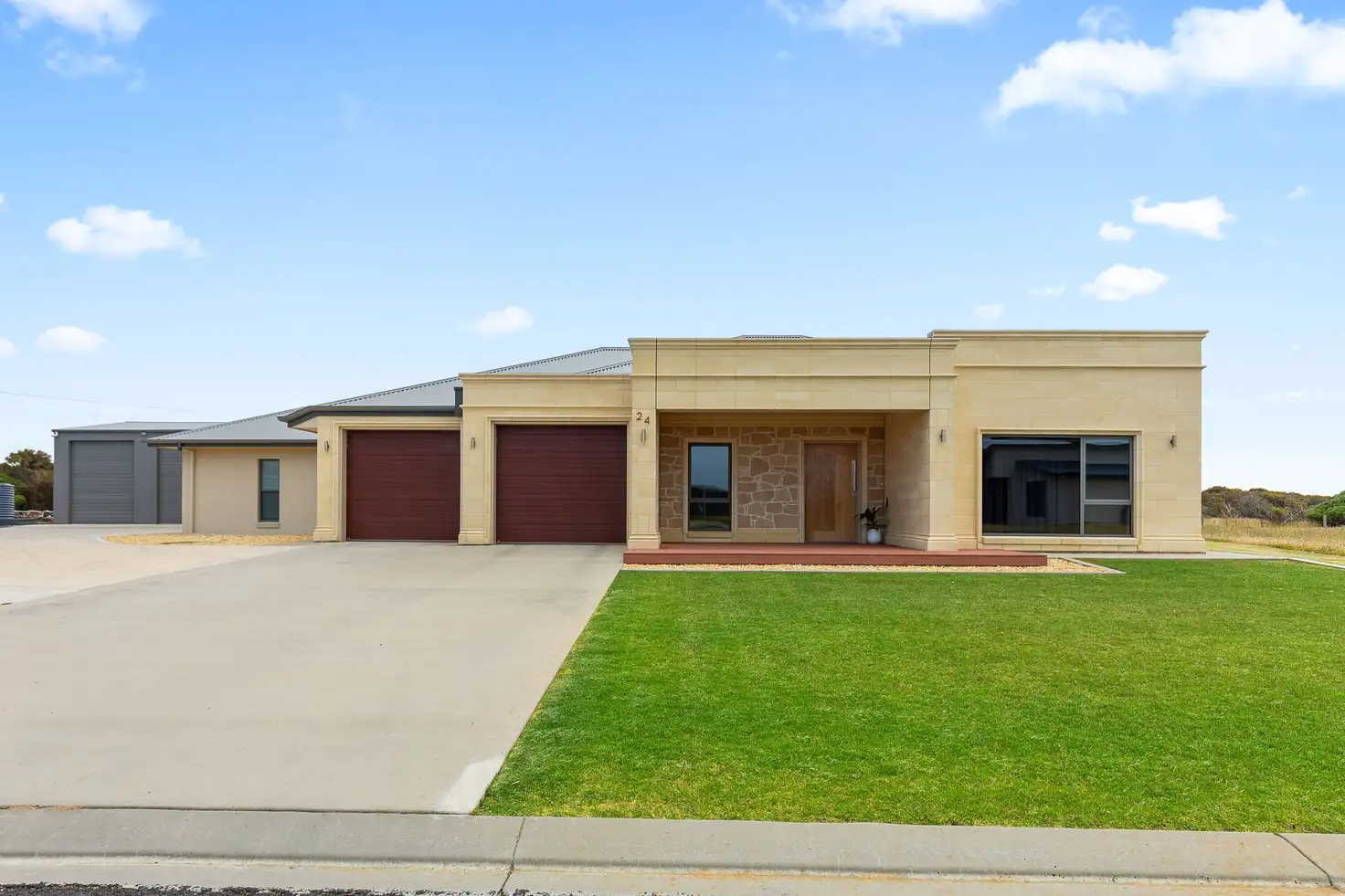


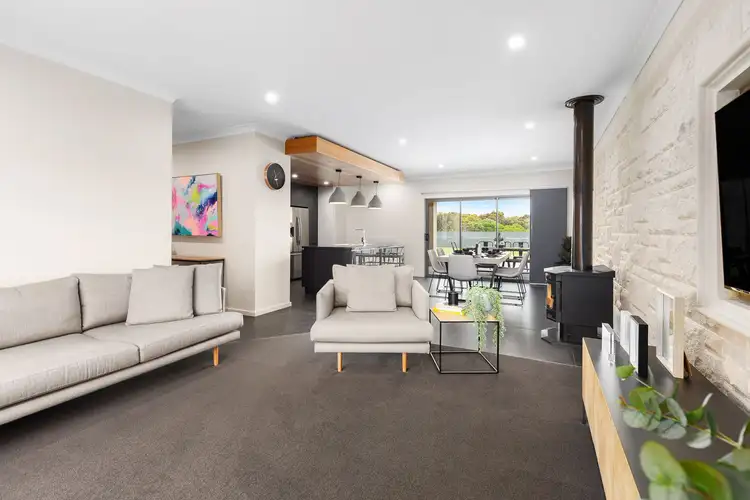
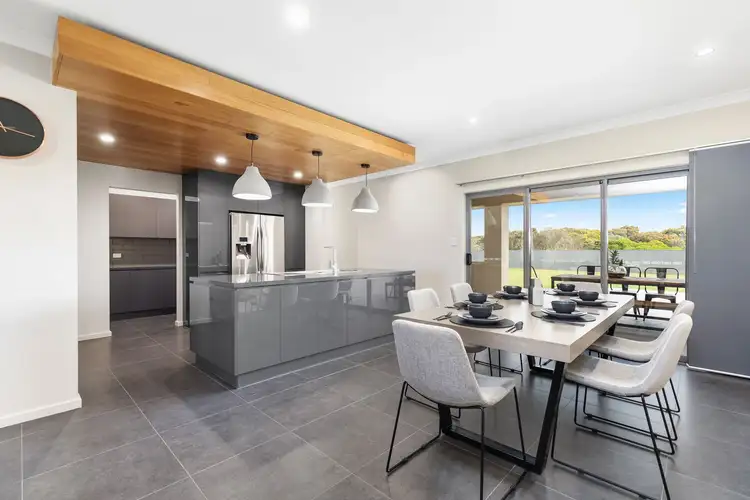
 View more
View more View more
View more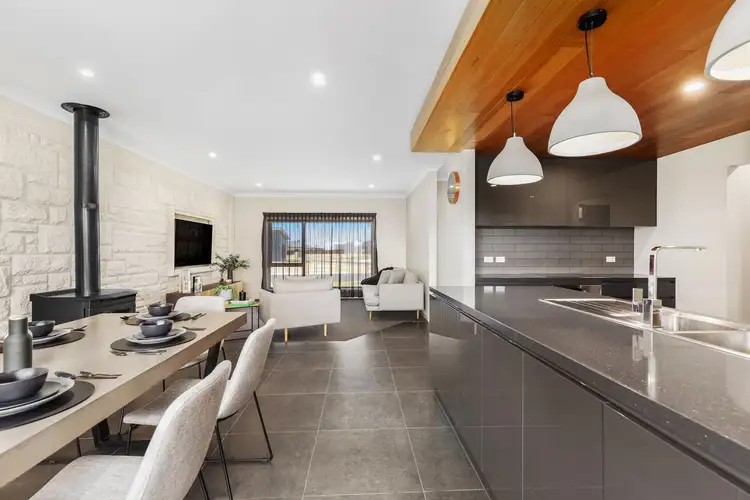 View more
View more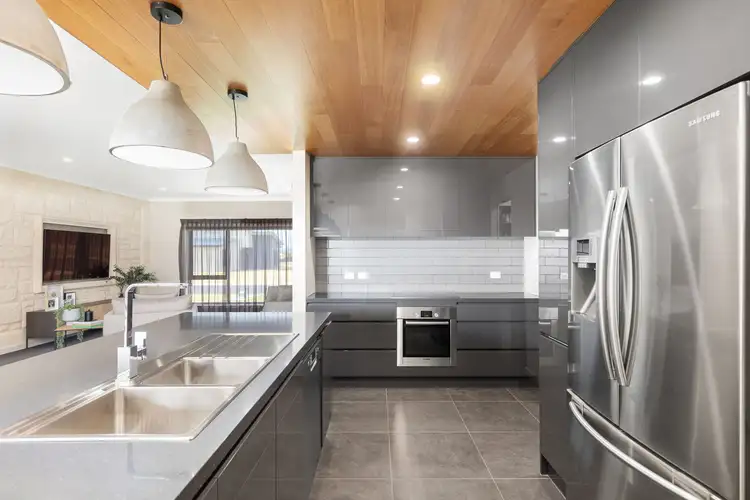 View more
View more
