HIGHEST AND BEST OFFERS BY FRIDAY 28TH OF JANUARY 2022 BY 5PM (UNLESS SOLD PRIOR)
Ray White Mt Gambier is pleased to present 24 Shell Drive, Port MacDonnell, for sale. This solid built dream property boasts luxury living with stunning design features and a high clearance shed with three separate bays. It is located at the end of a cul-de-sac with lots of surrounding space. Beach access is conveniently just a short walk away. Port MacDonnell's amenities, including a supermarket, the Port MacDonnell Pub, playgrounds, skate park and boat ramp, are just moments away with popular cafes and dining options located on the esplanade. The town also offers a public library, a pharmacy and lots of beautiful seaside walking trails and fishing spots.
This family home is just six years old and has been styled to perfection with stunning features. The modern design offers three bedrooms and a study and benefits from a double garage with internal access to the home.
An immaculate front lawn leads to a lovely portico where the exposed limestone brickwork creates a striking focal feature on the entry wall. A beautiful, solid timber door leads into a tiled foyer with a carpeted study immediately to the left. To the right, the stunning open plan lounge room, dining room and kitchen are revealed with a substantial central combustion fireplace to comfort the home throughout the cooler months.
An exposed limestone feature wall accommodates a wall-mounted television. The seating area is carpeted in luxury grey that compliments the tiling in the dining and kitchen areas. The kitchen features an intriguing timber drop ceiling with pendant lighting hanging above the breakfast bar and a double sink. Downlights illuminate the remaining space with natural light streaming through glass sliding doors that access the alfresco dining area and backyard.
The kitchen cabinets are finished in high gloss cobalt grey with soft-touch doors providing abundant storage. Stone worktops and a grey tiled splashback offer a streamlined, elegant space to create delicious meals. Top of the range stainless-steel appliances include an electric oven and ceramic cooktop, dishwasher.. A vast butler's pantry contains more built-in cabinets and worktops and has space for all other appliances and food storage. This state-of-the-art kitchen delivers the wow factor and will impress even the most fastidious chef.
The 'wow' continues as the spacious brand new family bathroom directly off the hallway. It has a stunning frameless glass walk-in rain shower with recess, a deep, luxurious modern bath and a stunning timber and porcelain vanity with a circular basin and a tiled feature wall.
Two double bedrooms sit adjacent to the bathroom. Both benefit from built-in robes, carpets and large windows overlooking the grassed backyard. The luxury master bedroom sits to the far end of the hall. It offers dual aspect windows letting natural light stream in, is carpeted and features modern pendant lighting that creates a romantic ambience. It boasts a combination design walk-through robe and ensuite with his and hers basins and full-width vanity and mirror. A private shower and separate toilet sit at opposite sides of this elegant, luxury and ultra-modern bathroom.
A European laundry sits within the attached double garage and benefits from a built-in trough and bench with storage and internal access to the hallway.
Outside, the immense triple roller door shed offers plenty of space for recreational vehicles such as a boat or caravan and will easily accommodate the workshop, home business or man cave (S.T.C.A).
From the dining area, the home's main roof extends outward, creating a stunning pergola/alfresco dining space that overlooks a huge, grassed yard surrounded by high fencing for privacy and security. In addition to its outstanding design, the property benefits from a 27,000L rainwater tank that adequately provides the home with fresh water throughout the year. It also has double glazed windows keeping the home economically cooler in summer and warmer in winter and offers fantastic security. The house is immaculate, impressive and beautiful inside and out. The location is unbeatable, and so is the high spec finish of the build.
This property will not be on the market long. To find out more and book a viewing, contact Tahlia at Ray White Mt Gambier without delay and start the New Year in the best possible way. RLA 291953
Additional Property Information:
Age/ Built: Approx. 2015
Land Size: Approx. 1,288m2
Council Rates: Approx. $515 Per Quarter
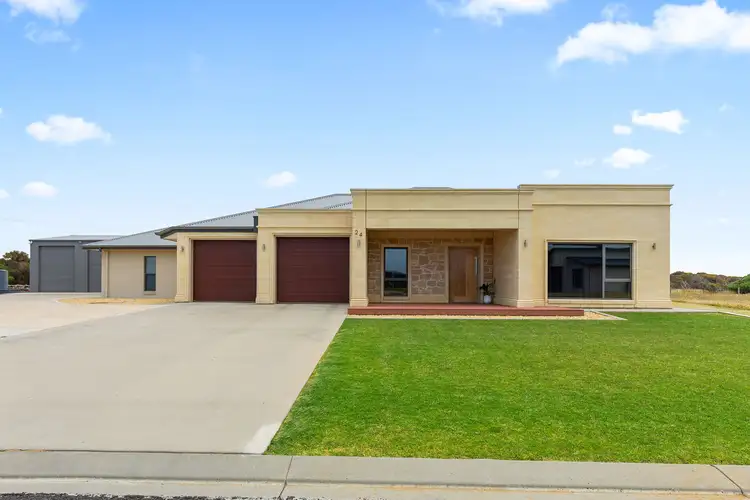
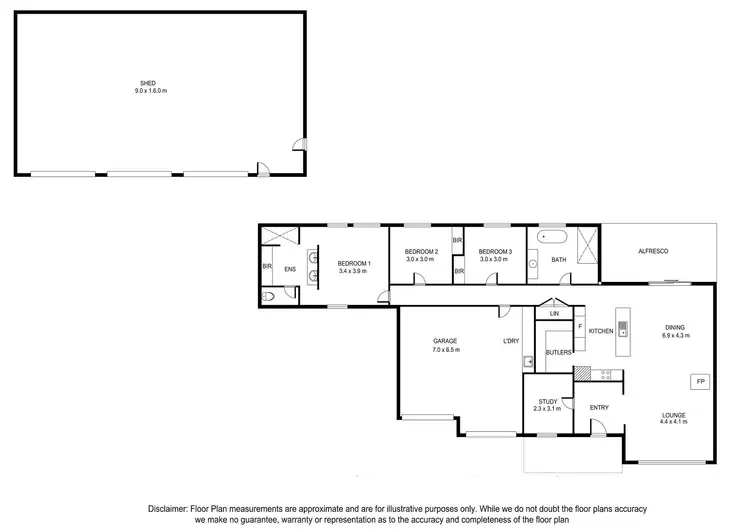
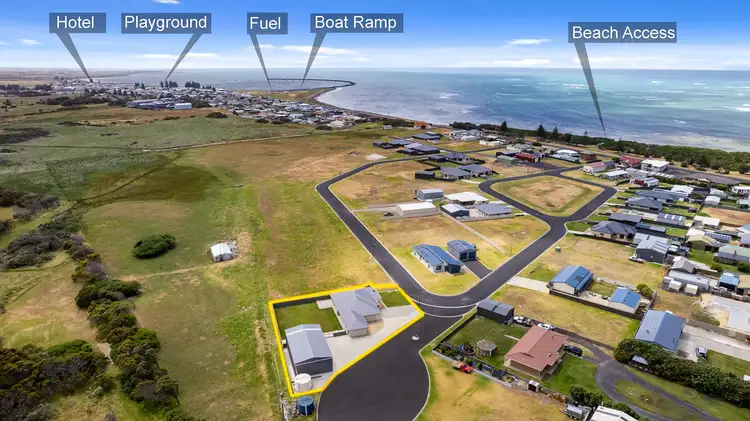
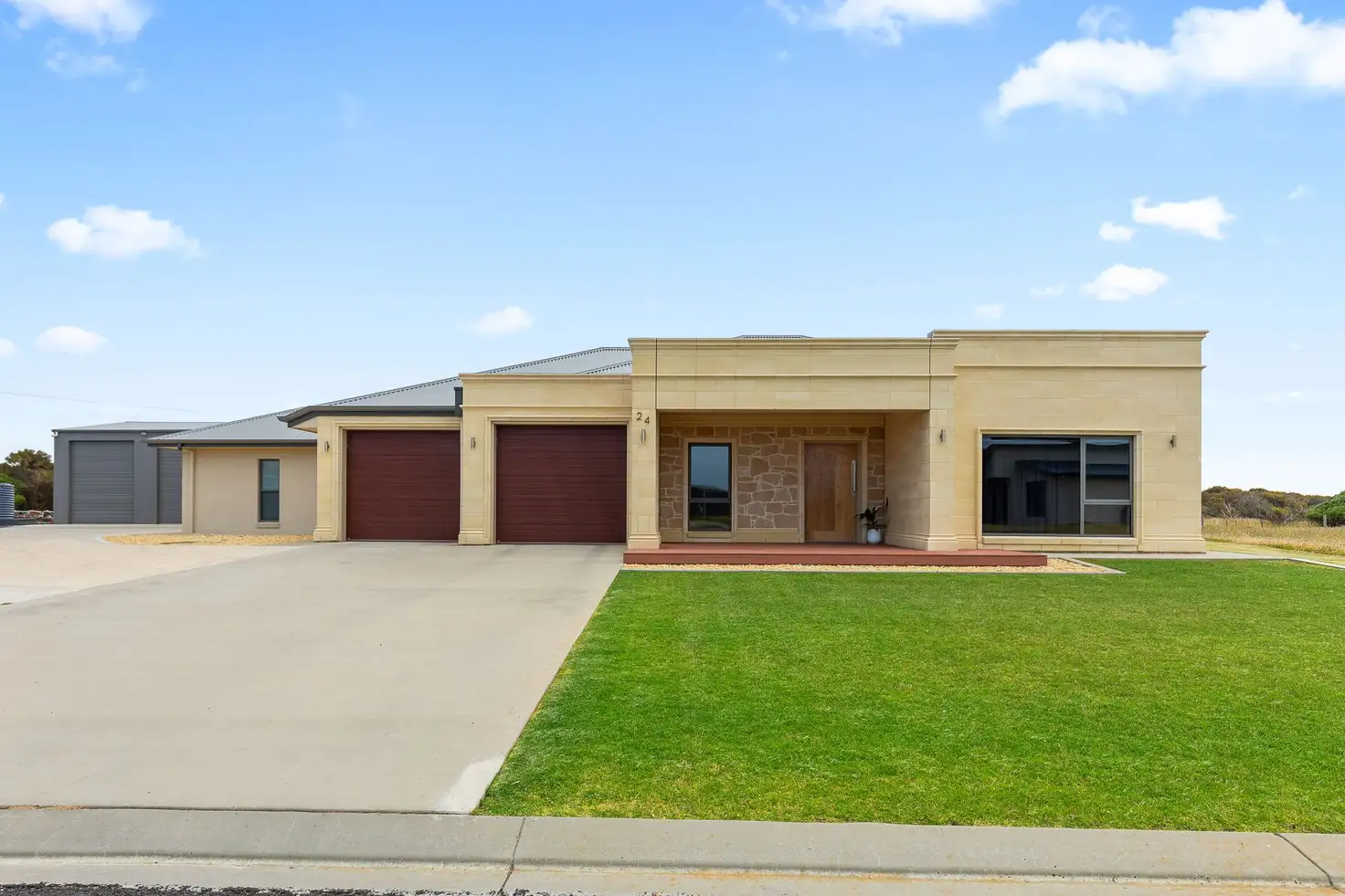


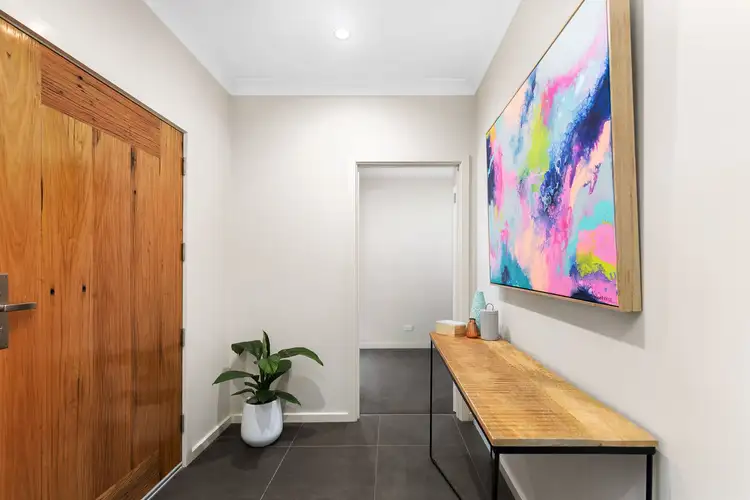
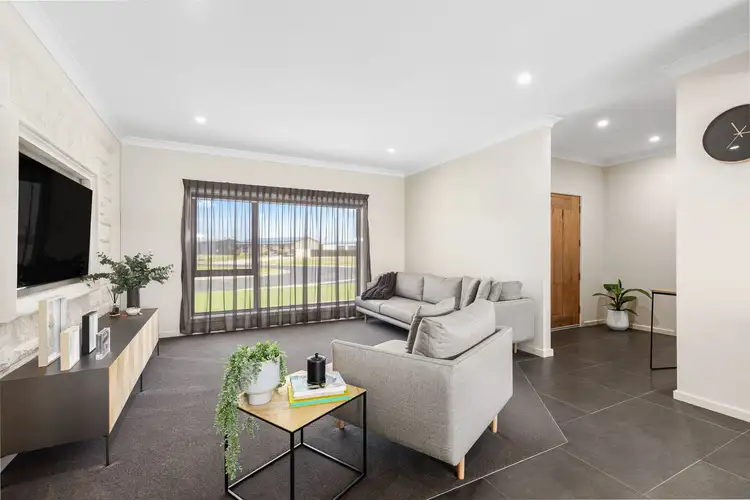
 View more
View more View more
View more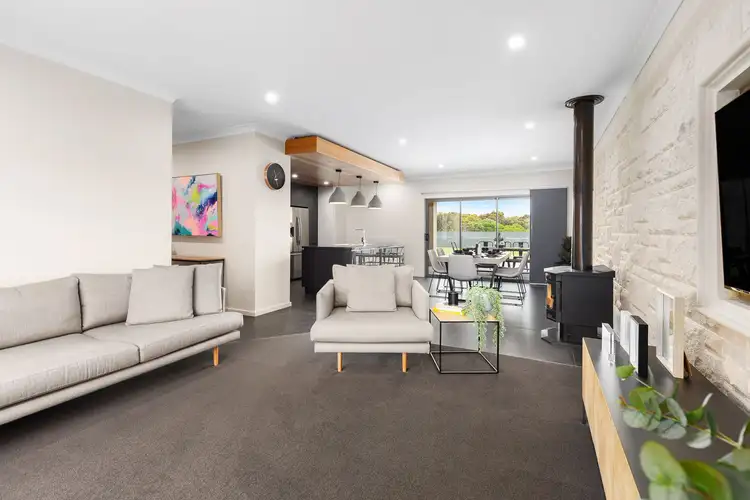 View more
View more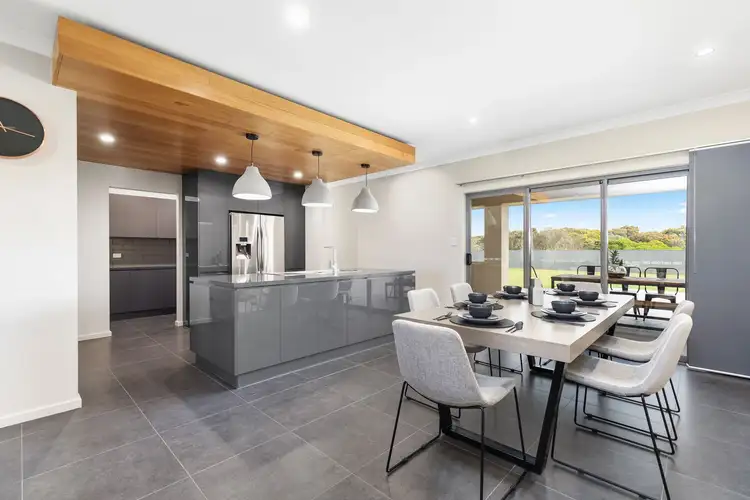 View more
View more
