Escape to the leafy tranquillity of this massive 1.02-hectare property that offers approximately 233sqm of living space within a charming 4 bedroom, 2 bathroom plus powder room family home, architecturally designed locally by Les Friday.
The natural outdoor setting will capture your imagination before you even step foot indoors, with a huge covered patio entertaining area surrounded by a fish pond, bon fire, an adventure cubby house with a slide for the kids, a chicken run and a shimmering in-ground salt-water concrete swimming pool – ready to be splashed around in by your loved ones this upcoming summer. There is also a lush lawn area, a triple carport large enough to fit a boat in one of its bays, a remote-controlled double garage, a huge 7m x 14m (approx.) powered workshop shed with three 3m-high roller doors for access, four smaller garden sheds – one boasting 15-amp power, a garden/green house, an assortment of splendid fruit trees and a horse stall with its own rainwater tank for those with equine interests.
Inside the residence itself, gleaming bamboo floorboards help create a seamless sense of flow amongst the living spaces, from the welcoming front lounge and formal dining room that overlooks it – both benefitting from pleasant garden views – to a spacious family room warmed by a feature gas fireplace. Adjacent to the alfresco lies a tiled casual breakfast or meals area just off an impeccably-renovated kitchen where sparkling granite bench tops meet character brickwork, a Fisher and Paykel five-burner gas cook top, a Fisher and Paykel oven/grill, a Bosch dishwasher, double sinks and a storage pantry.
Also downstairs, you will find built-in wardrobes in two standard bedrooms and one large bedroom, a quaint powder room, as well as a revamped main bathroom with a rain shower and free-standing bathtub. Upstairs, a versatile retreat and study area precedes the privacy of a master-bedroom suite and its large walk-in robe, an electric window shutter for added security and peace of mind and a modernised ensuite bathroom with a double shower, granite vanity and a toilet.
Country-style living combines with city convenience here, with excellent schools, major shopping centres, public transport, the freeway and so much more only a matter of minutes away from your front doorstep. This is perfection at its most peaceful!
Features include, but are not limited to:
• Remote-controlled entry gate
• Potential for horses on site
• Native grass, bush and flowers
• Split-system air-conditioning to the formal dining room
• Outdoor mains-gas connection for barbecues underneath the alfresco
• Tiled kitchen
• Downstairs laundry with a separate toilet, built-in storage and outdoor access
• Two double linen presses off the minor sleeping quarters
• Built-in storage to the retreat/study area upstairs
• New toilets throughout
• Quality light fittings
• New gutters throughout
• Raised Garden Beds
• Bottled gas to property
• Ducted reverse-cycle air-conditioning
• Solar hot-water system
• Ducted-vacuum system
• Bore reticulation
• Built in 1988
Rates: $2,100
Water: $214.80
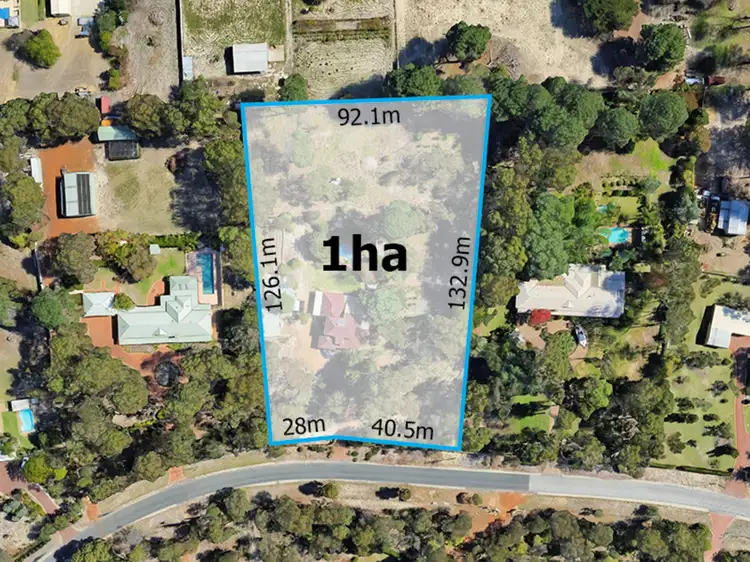
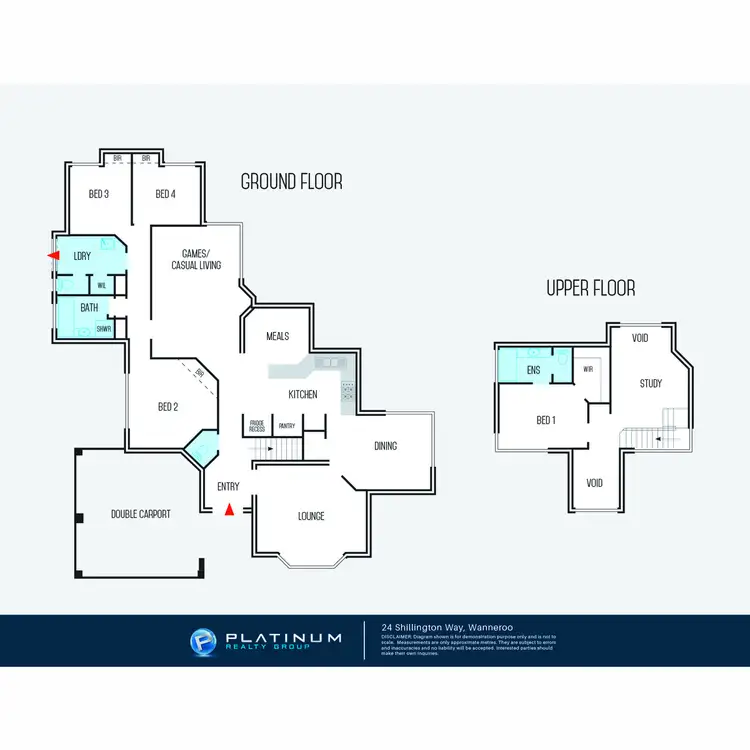
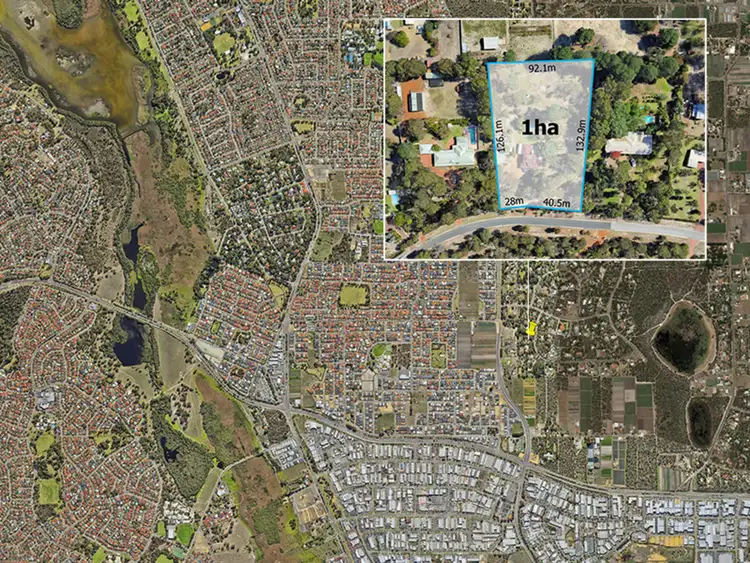
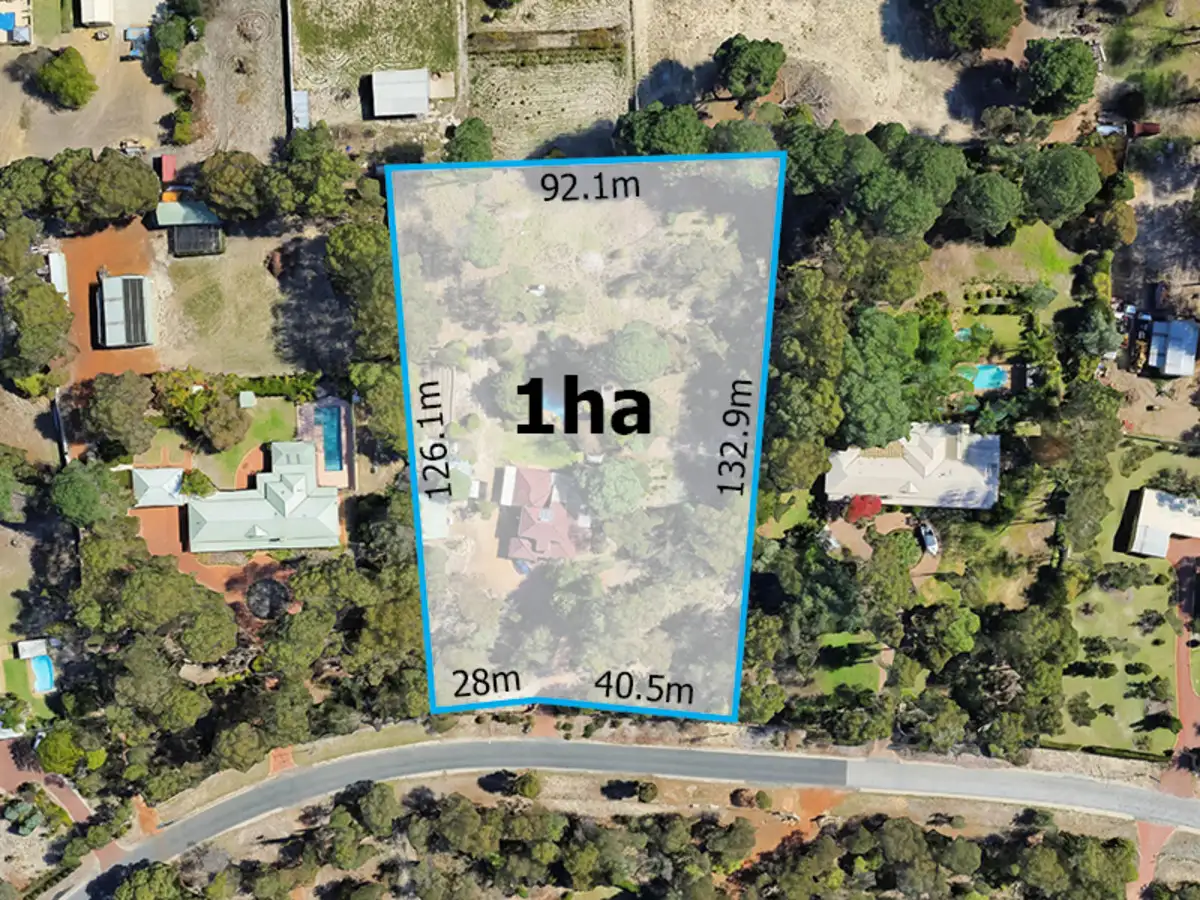


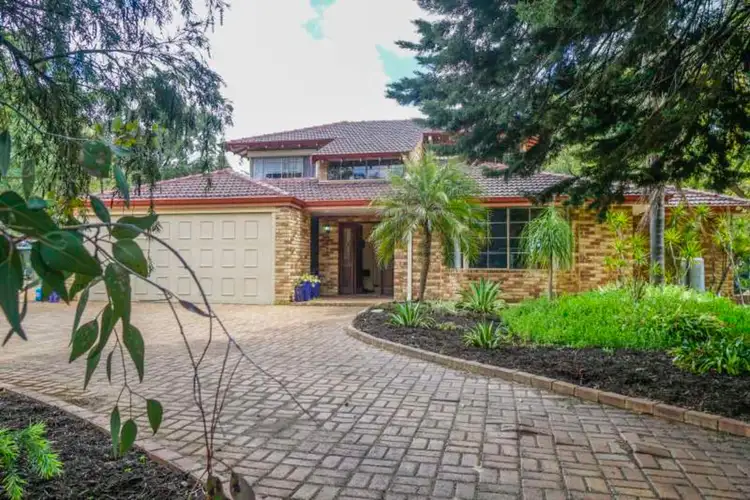
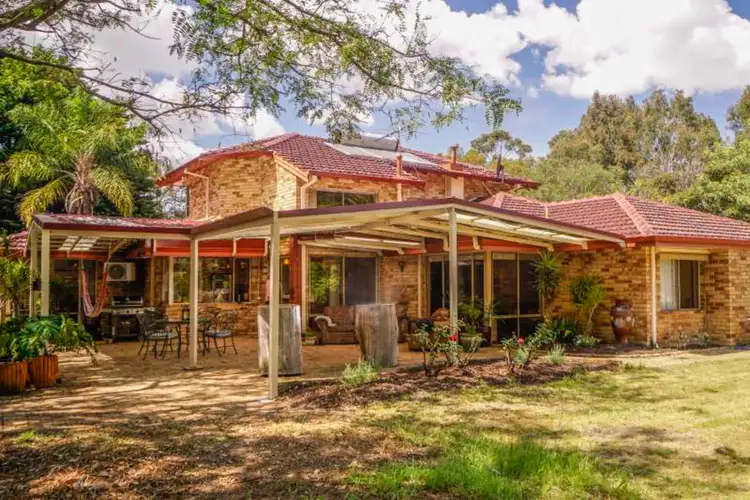
 View more
View more View more
View more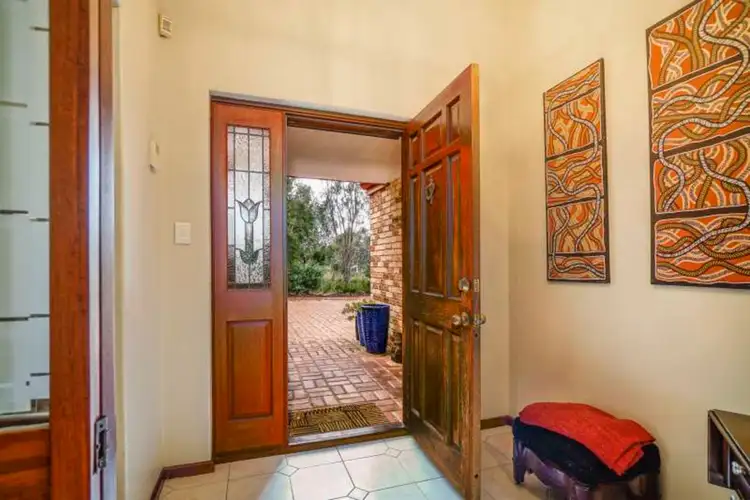 View more
View more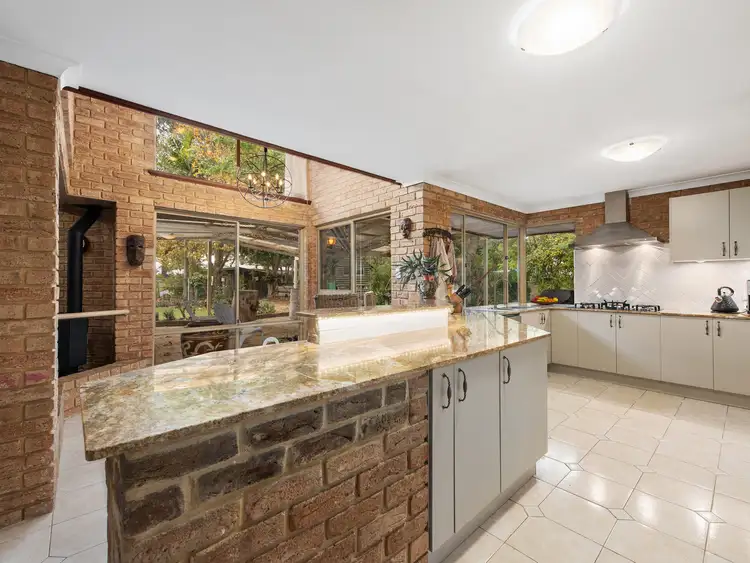 View more
View more
