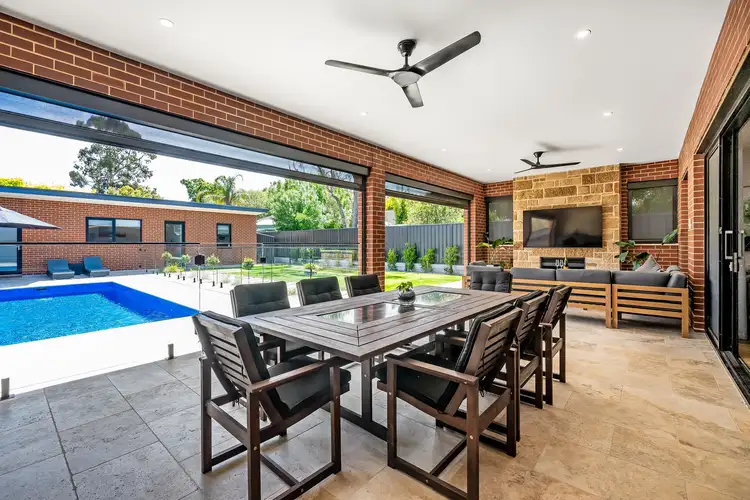This stunning 2021 builders' own, will bring a smile to the face of even the most discerning buyers.
Private and secure, set on the high side of the road on one of the best streets in Blackwood, overlooking Bailey Reserve and only a short walk to Blackwood Village. This magnificent family home ticks all the boxes for modern and luxurious, multigenerational living.
The stand alone, main dwelling features four spacious bedrooms, each with built-in-robes, master with generous walk-through robe and ensuite, luxury family bathroom and additional powder room, multiple living areas, and a stunning kitchen and family entertainment area overlooking the expansive outdoor space and sparkling pool.
The fully self contained unit also looks onto the pool and lawn area, boasting private access, separate living with kitchenette, bathroom and and split system air conditioning. Every detail in this spectacular home has been considered and executed with modern and functional family living in mind.
An entertainer's kitchen like no other. Featuring Caeserstone bench tops, large breakfast bar and butler's pantry boasting extensive storage, double ovens and fridge space, and cleverly built in wine storage. Inspire your inner chef and be the envy of guests… this kitchen is like something out of a magazine!
Three-metre-high ceilings create an open and airy layout that seamlessly integrate indoor and outdoor living spaces. Feature stone interiors and premium finishes and coverings add a touch of sophistication and luxury to every corner of this stylish home.
Relax in the expansive north facing alfresco area, complete with outdoor kitchen, open fireplace, electric blinds and ceiling fans, all overlooking the glorious resort style swimming pool and garden.
A short, flat walk to Blackwood Village and Coromandel Station, and close to Concordia College, Blackwood and Coromandel Valley Schools, this near new, luxury 2021 home is ready for its next family to move in and live the hills lifestyle.
There is so much to love about this stunning home;
- 2021 Luxury Builders Own
- Fully self-contained unit with kitchenette, separate bedroom, bathroom and air-conditioning
- Tiled and heated saltwater swimming pool with stone water feature
- Gourmet kitchen with Caesarstone bench tops and expansive entertainer's island bench
- Large butler's pantry with wine storage, additional fridge space and second oven
- Feature stone combustion fireplace, ducted reverse cycle air conditioning and ceiling fans
- Alfresco dining with open fireplace, ceiling fans, electric blinds and full outdoor kitchen
- Fully fenced with electric gate, roller door access and security system
- 16.5Kw solar panels, rainwater tank, garden shed and garden irrigation
- Close to public transport, Concordia College, Blackwood and Coromandel Schools
Luxury low maintenance family hills living is here… Do not miss this exceptional opportunity.
It's our absolute privilege and pleasure to bring this property to the market. Please call Dave Smith on 0418 896 392 with any questions about the home or for further information about the local area. We're here to help and we'd love to hear from you!
All information provided has been obtained from sources we believe to be accurate, however, we cannot guarantee the information is accurate and we accept no liability for any errors or omissions (including but not limited to a property's land size, floor plans and size, building age and condition) Interested parties should make their own enquiries and obtain their own legal advice.
Please note, you enter the property at your own risk. Tanner Real Estate and the property owners accept no responsibility for any accidents, injuries, illness or any other liability that may occur while on the premises or its facilities.
Please take all care upon entering the property, as uneven paths, pavers, steps and other obstacles may be present.
Specifications:
CT | 5343-450
Council | City of Mitcham
Zoning | Z2405/Hills Neighbourhood
Built | 2021
Land | 925m2 (Approx.)
Council Rates | $2,744.90 p.a.
ES Levy | $231.40 p.a.
S.A. Water | $74.20 p.q.
Sewer | $184.20 p.q.
Title | Torrens








 View more
View more View more
View more View more
View more View more
View more
