Proudly offering 24 Simms Drive to the market. A home with modern and stylish attributes this beautiful family home will impress! Situated on a 1189m2 parcel offering landscaped gardens, stylish covered alfresco area and lawn areas providing space for all the family.
The residence is only two years old, the epitome of quality and style and boasts great living spaces, offering both formal and informal living with functionality in mind. Formal lounge flows from the entry and provides a great area to relax or entertain. Open plan informal living/dining and the kitchen is the heart of the home featuring a fire place to keep you warm during the colder months of the year. The modern and well-appointed kitchen is a chef's delight, with granite benches including island bench, gas stove, electric oven, range hood, dishwasher, and a large walk-in pantry all to add to this amazing kitchen.
Master suite is segregated to the front of the home with a spacious bedroom that flows to the stunning ensuite and walk in robe. The ensuite is fitted with high quality fixtures and fittings, complimenting this beautiful master ensuite. Separate study is well located at this end of the home and provides the perfect home office, study area, or area for home business. The remaining three bedrooms are all generously sized, two with built in robes and one with a large walk in robe, providing the property essentially with two Master bedrooms.
Flowing from the children's bedrooms is a fantastic kid's rumpus. This space is the perfect area for the kids to relax, play, and watch movies away from the rest of the home. The stunning three-way bathroom is again beautifully appointed and boasts a free-standing bath.
Certainly, one of the main features of this magnificent home is the covered alfresco area. Flowing from the family room, this sunny and welcoming space you will utilize all year round. Newly finished covered roof complete with downlights, ceiling fan and is well insulated. Designed with privacy and style in mind this addition to the area is fantastic. Grass area, kids play area, raised vegetable beds are just some of the great functional spaces the current owners have designed.
Separate shed with driveway access is another amazing asset to this property allowing extra car accommodation and storage.
This executive family home is superbly designed and presented and will be top of your list.
Features:
- Architect designed, custom built by Classic Constructions in 2016
- Spectacular uninterrupted views from formal and family living areas
- Well thought out design and floor plan, for easy comfortable living
- Very warm and efficient home with Zoned Ducted Gas Heating and insulated walls and ceiling
- Double Glazing throughout the home
- Contemporary wood fireplace
- Designed with cross ventilation for comfortable summer living
- Fans in main living and all bedrooms
- Three completely separate living areas (formal, family and rumpus)
- Beautiful Italian floor tiles
- North facing windows in main living area designed to let the winter sun passively heat the home
- Large architectural outdoor patio with lighting and fan
- Patio designed to shield the main living area from the direct summer sun
- Contemporary kitchen with feature tile splash back, five burner Miele gas cooktop, Miele oven and dishwasher
- Four large bedrooms including oversized fourth bedroom with walk in robe that can be used as a second master bedroom
- Large master bedroom with walk in robe and ensuite with stone bench top vanity and quality Villeroy Boch and Grohe fittings
- Study with custom cabinetry
- Large laundry with custom cabinetry
- 3 way family bathroom with beautiful freestanding bath, stone bench top vanity and quality Villeroy Boch and Grohe fittings
- Over sized double garage with additional workshop area and room for storage
- Large 2 car shed with adjacent car port with driveway access
- Sandstone retaining walls
- Large area of low maintenance artificial turf for children's play equipment and activities
- Extensive flat turfed areas with automated irrigation
- Quality window furnishings, including sunshade privacy blinds and plantation shutters
- Efficient LED lighting
- Solar Hot water system
- 23,000L Water tank
- Sheltered position from winter winds
- Easy walk to schools, parks, town centre and railway station
- Very quiet and peaceful street with friendly neighbours
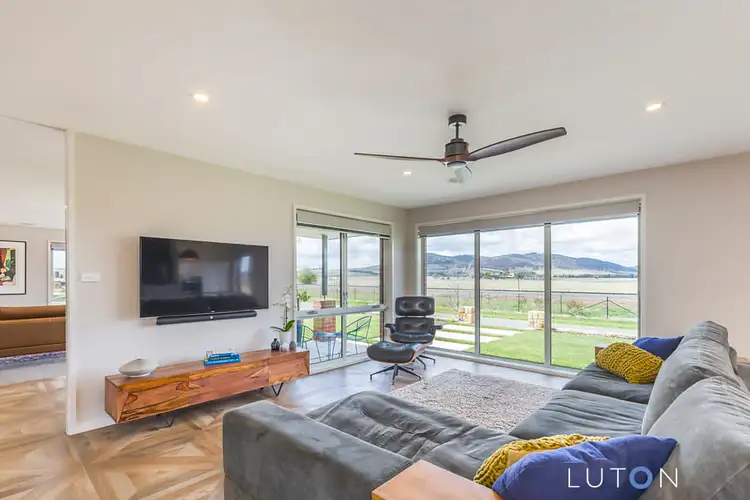
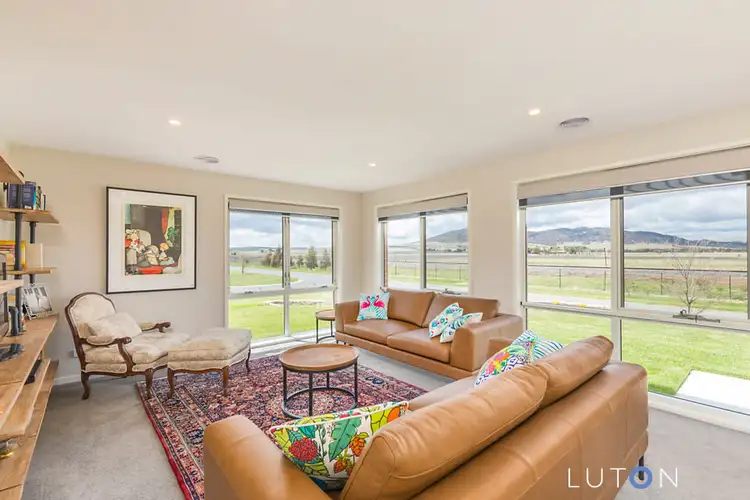

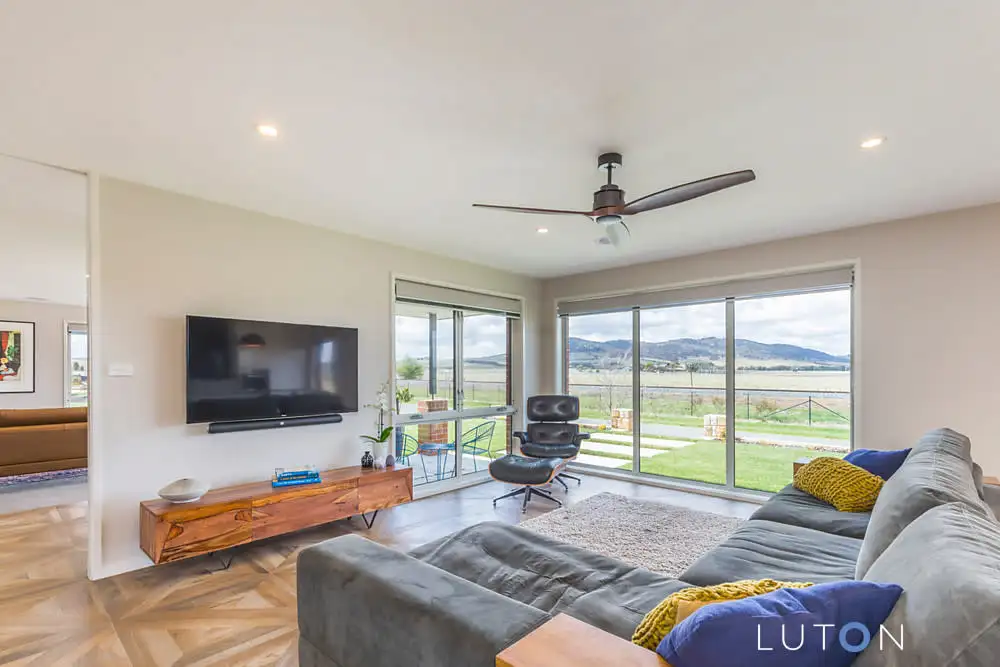


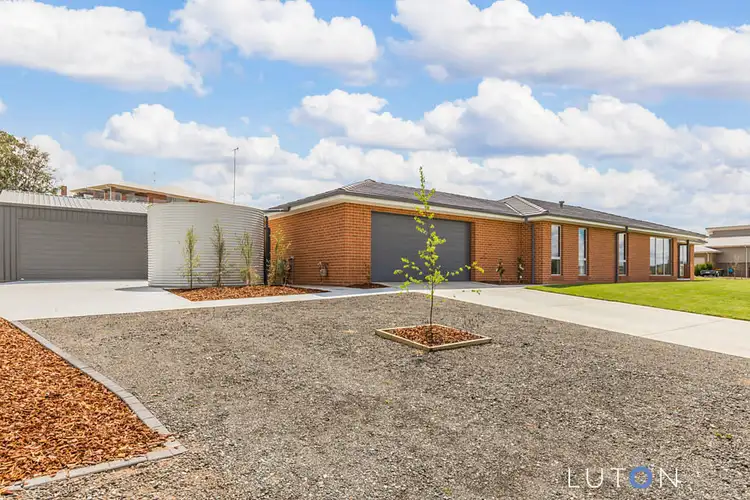
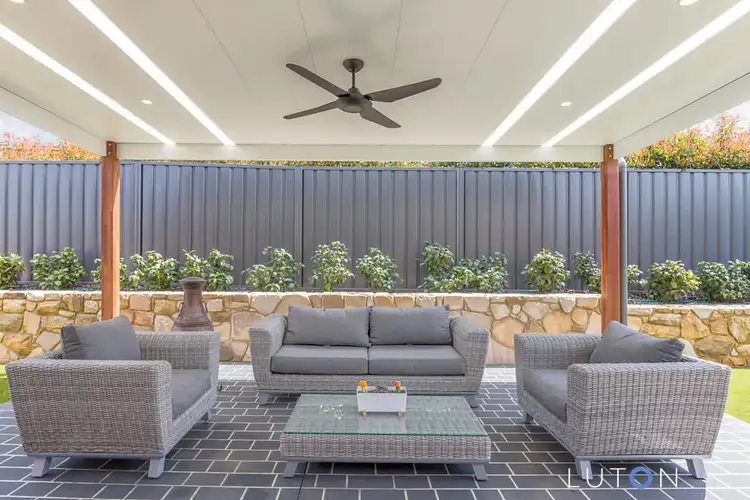
 View more
View more View more
View more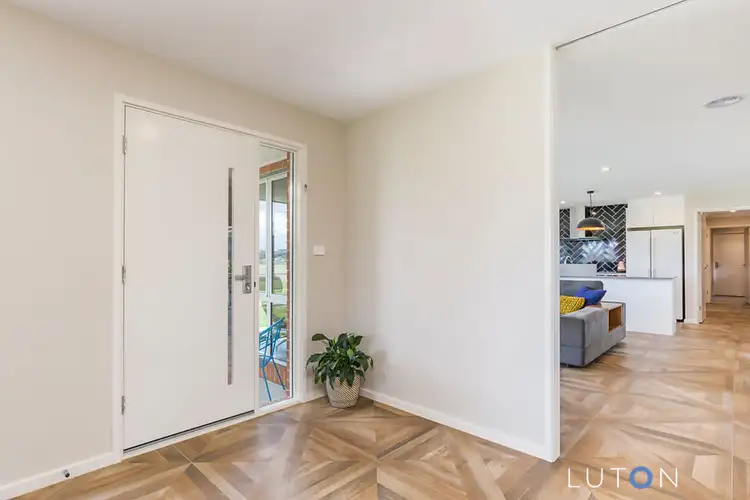 View more
View more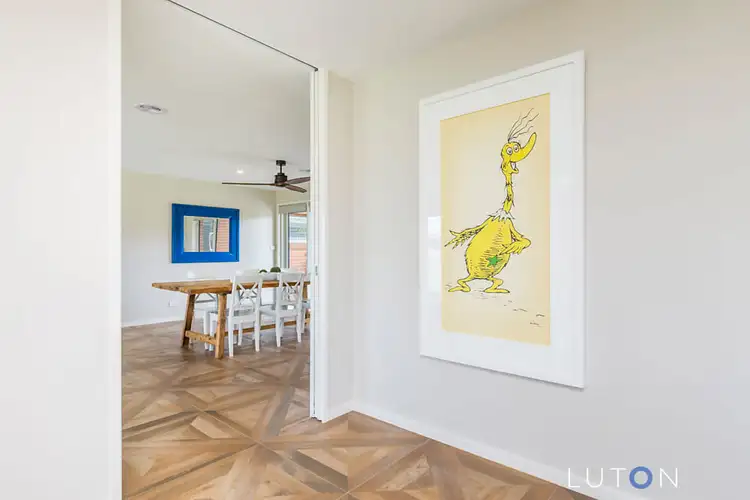 View more
View more
