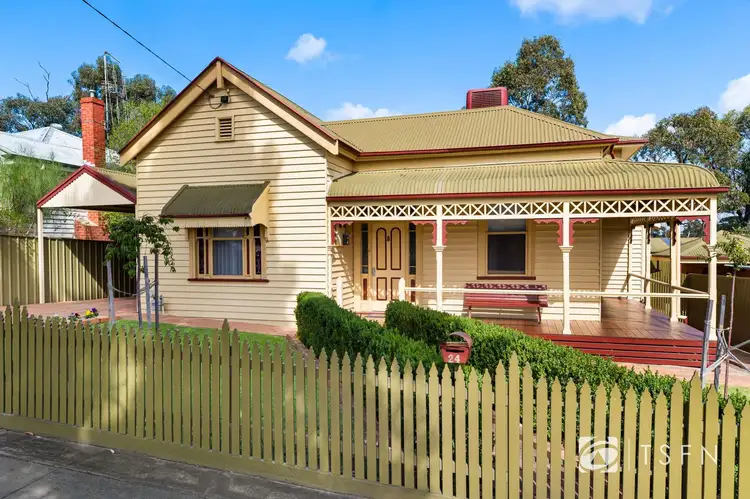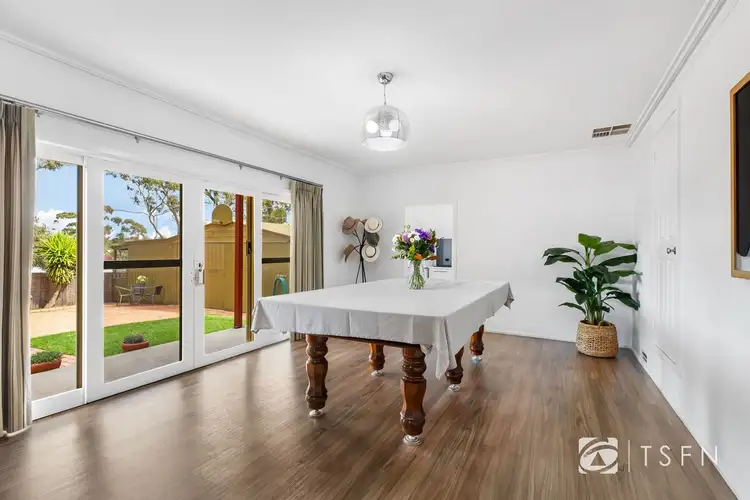Highly sought-after location, this exceptional 2-story weatherboard period home is a rare gem that has undergone an internal renovation, making it a perfect blend of classic charm and modern luxury. Boasting an elegant facade with a wide frontage, immaculately landscaped gardens featuring box hedges, and charming led light windows upon entering the home, this property exudes sophistication and allure from the moment you arrive.
Upon arrival at the front door, you are greeted by stunning merbau decking wrapping around the right side of the property, Step inside to discover a beautifully designed interior that showcases high ceilings, a striking cast iron fireplace, and top of the line amenities including a dishwasher, stone benchtops, and premium Asko appliances. The first floor is a haven of relaxation, complete with a luxurious spa bath for a touch of indulgence & two bedrooms. Head up to the second floor to be greeted by views of Harry Trott Oval and South Bendigo from the elevated balcony as well as another two bedrooms.
This home offers a warm and welcoming ambiance, with a flexible heating system, well-preserved carpets, and an abundance of natural light that flows throughout the space. Additionally, the property features two spacious living areas, providing plenty of room for both relaxation and entertainment. The layout includes a formal living room ideal for hosting guests or enjoying quiet evenings, while the second living area at the rear of the home offers a retreat with views of the landscaping & sky and abundant natural light.
Outside, a spacious shed with a fireplace, workshop & toilet, as well as a generous undercover entertaining area, complement the impressive features of this home. Don't miss out on the opportunity to own this meticulously renovated piece of history in a prime location. This property truly stands out in the market and offers a unique chance to experience the best of both worlds - historic charm and contemporary comfort. Schedule a viewing today to see all that this remarkable home has to offer.
The car accommodation at this property features a carport with access to a spacious double lockup shed that includes a workshop. The location of the home provides easy access to Kennington, Strathdale, and Bendigo amenities. Additionally, at the rear of the property, you have direct access to Harry Tott Park, where you can enjoy tennis courts, a football oval, and a playground for the kids, all within reach.








 View more
View more View more
View more View more
View more View more
View more
