$800,000
4 Bed • 2 Bath • 2 Car • 400m²
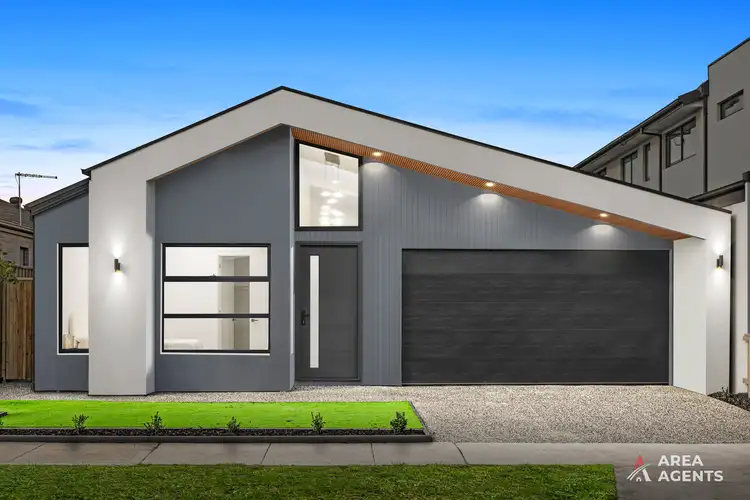
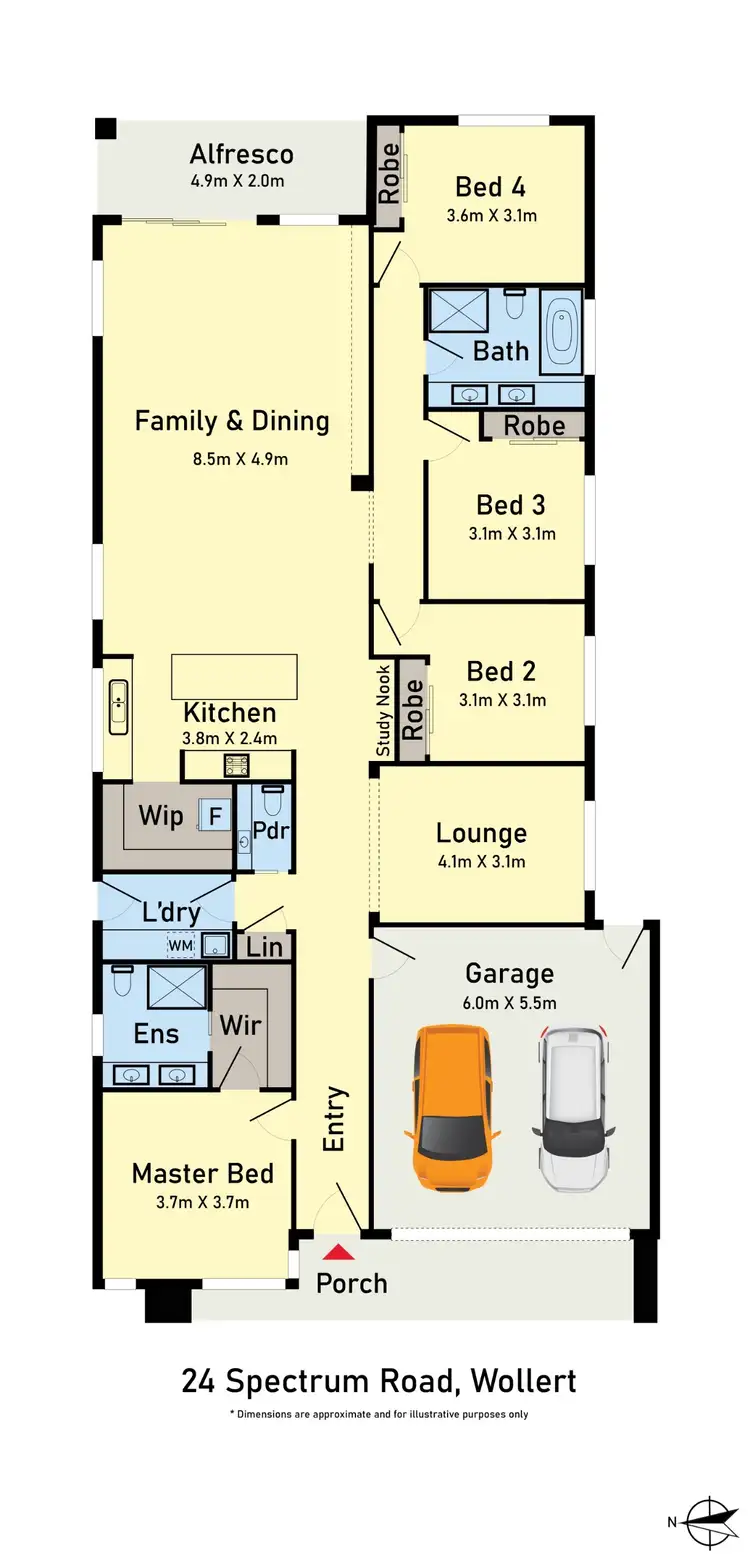
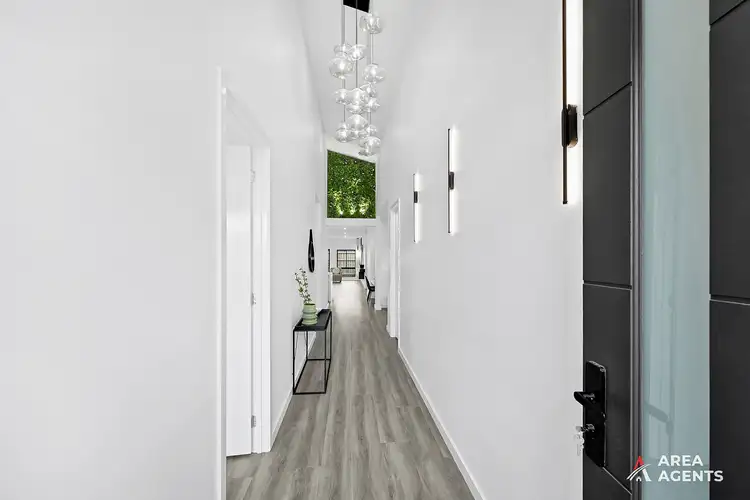
Sold
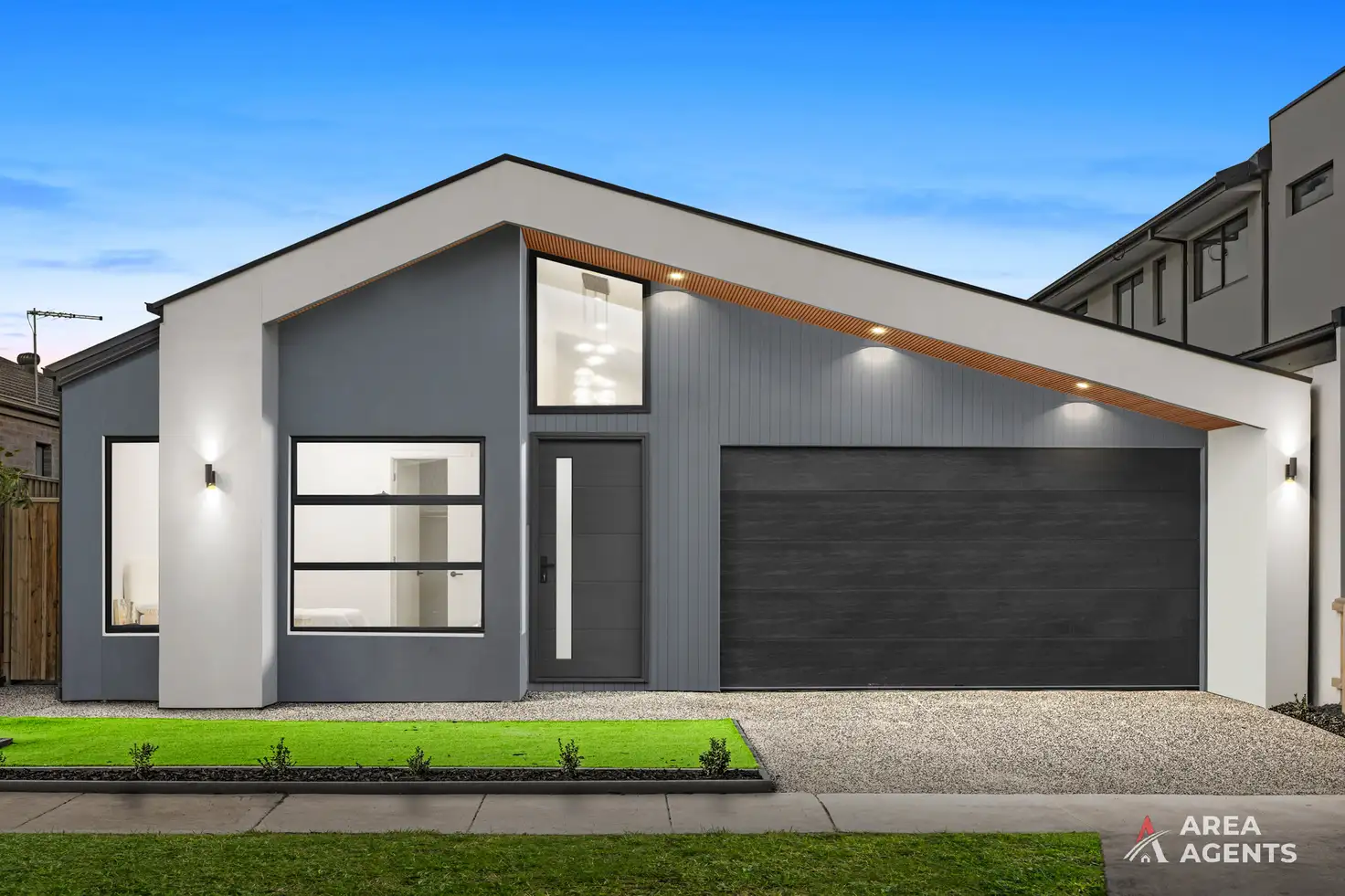


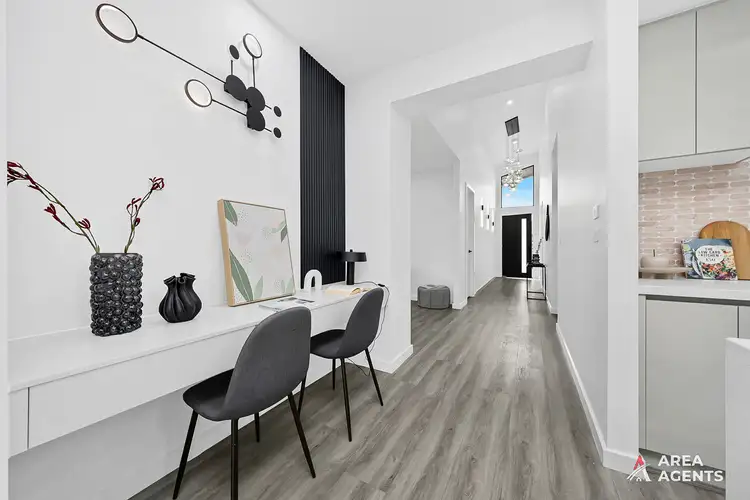
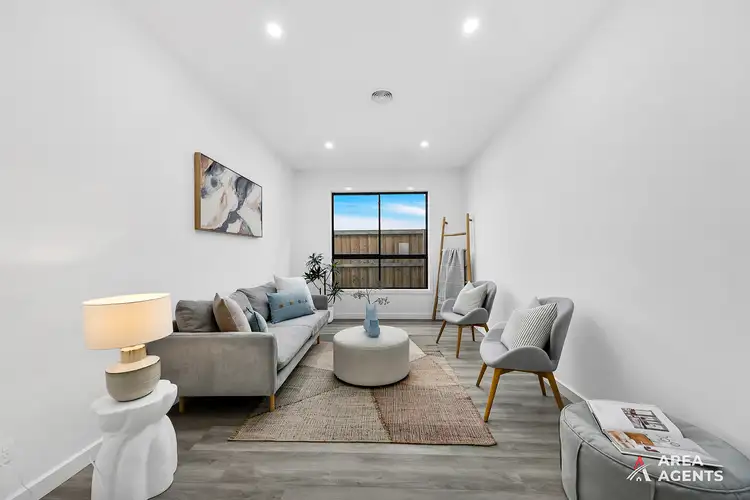
Sold
24 Spectrum Rd, Wollert VIC 3750
$800,000
- 4Bed
- 2Bath
- 2 Car
- 400m²
House Sold on Thu 25 Sep, 2025
What's around Spectrum Rd
House description
“Contemporary Sophistication Meets Effortless Living!!”
Step into style with this stunning brand-new home showcasing a striking modern façade, high-end finishes, and low-maintenance landscaping. Set on a generous 400 sqm (approx.) allotment, this architecturally designed residence offers 26 sq (approx.) of internal living space, perfect for families or discerning buyers seeking luxury and convenience.
Welcomed by an impressive entryway with soaring ceilings, designer lighting, and timber-look flooring that flows effortlessly throughout the home. The wide hallway leads you into open-plan living spaces bathed in natural light, creating a perfect setting for both relaxation and entertaining. The second living area at the front of the home offers a calm, versatile space – perfect as a formal lounge, theatre room, or private retreat.
Perfect for modern families and professionals, the home includes a stylish built-in study nook — ideal for working from home or homework sessions. The thoughtfully positioned workspace blends seamlessly into the sleek interiors, which are finished with timber-look floors, contemporary lighting, and designer touches throughout.
Open-plan living & dining areas flows to a low-maintenance backyard through glass sliding doors, framed by full-height windows that invite natural light into every corner. The custom feature wall with modern pendant lighting and floating cabinetry adds a touch of luxury to the main living space – perfect for entertaining or relaxing with family.
At the heart of the home, this stunning kitchen is a statement in contemporary design and practicality. Featuring sleek stone benchtops, an oversized island breakfast bar, and custom cabinetry in a soft modern palette, it’s both beautiful and functional. A striking textured splashback adds warmth and character, while premium stainless-steel appliances, including a gas cooktop and integrated oven, ensure a seamless cooking experience. The walk-in pantry offers ample storage, keeping the main kitchen clutter-free and ready for entertaining. Pendant lighting adds a touch of elegance above the island, while wide windows bathe the space in natural light, making this kitchen a true centerpiece of modern family living.
Master Suite: The spacious master bedroom is a serene of the home, featuring large picture windows that flood the room with natural light. It includes a fully fitted walk-in robe and a luxurious ensuite showcasing dual vanities, sleek stone
benchtops, matte black tapware, oversized shower with niche shelving, and floor-to-ceiling tiling for a contemporary hotel-style finish.
Three Additional Bedrooms: All remaining bedrooms are generously sized and feature built-in robes (BIRs), stylish floating floors, and easy access to the central bathroom. The family bathroom mirrors the home’s modern styling with double vanity, stone surfaces, free-standing bathtub and a separate shower — perfect for busy households. For added convenience, there is also a separate toilet, ideal for guests and everyday family living.
Indulge in ultimate relaxation with a contemporary spa bath, designed with multiple chrome jets for a soothing hydrotherapy experience. Perfect for unwinding after a long day, this bathroom is a statement of both style and comfort.
Functional & Stylish Laundry: This well-appointed laundry is both practical and elegant, featuring stone benchtops, overhead cabinetry, and a deep inset sink with matte black tapware. The eye-catching vertical tile splashback adds a designer touch, while the ample bench space and storage make daily chores a breeze.
Alfresco & Backyard Bliss: Enjoy year-round outdoor living under the covered alfresco area, seamlessly connected to the main living zone through sliding glass doors. The low-maintenance backyard with lush synthetic turf and concrete pathways provides the perfect balance of green space without the upkeep—ideal for entertaining, kids, or pets.
Double Garage: Completing the package is a remote-controlled double garage offering secure internal access to the home and additional space for storage or tools. A wide driveway also allows for extra off-street parking.
Additional Features:
** refrigerated heating and cooling, ensuring the perfect temperature in every room all year round combining efficiency, luxury, and comfort.
**900mm Cooktop, Oven, and Rangehood
**600mm Dishwasher
**40mm stone benchtops to both cooktop and 900mm-wide island
**Custom laminate cabinetry to cooktop, island, and overheads
**Floor-to-ceiling porcelain tiles in ensuite, bathroom & powder room (PDR)
**Oversized tiled shower bases
**Double laminate vanities with 40mm stone tops in ensuite and main bathroom
**Single vanity with stone top in PDR
**Laundry & Storage with Laminate base cabinetry and 40mm stone benchtops
**Laminate flooring to open living areas & bedrooms
**Tiles to wet areas
**LED downlights throughout
**Soaring 2.7m ceiling height
** high internal doors
**Double garage with internal door excess
**Exposed aggregate driveway
**Upgraded façade
Located in a thriving area, you'll enjoy easy access to essential amenities, including major shopping hubs like Aurora Village and Pacific Epping, as well as picturesque parks perfect for family outings and relaxation. The nearby Edgars Creek Primary School, Wollert Primary School, and Edgars Creek Secondary College provide excellent educational options for families, while childcare center's cater to younger children.
Wollert itself boasts a family-friendly atmosphere, with modern infrastructure and a vibrant, growing community. The area is well-connected, with convenient access to major roads like Epping Road and the Hume Freeway, making commutes to the Melbourne CBD a breeze. Public transport options, including nearby bus routes and Epping Train Station, ensure easy travel for those who prefer to leave the car at home.
This home blends elegance with efficiency, offering a turn-key lifestyle in a premium build.
Due Diligence Checklist for Residential Property Buyers: http://www.consumer.vic.gov.au/duediligencechecklist
NOTICE: While the vendor, agent, and agency have diligently strived to ensure the accuracy and truthfulness of the provided information, they assume no liability and hereby disavow any responsibility for errors, inaccuracies, or misrepresentations present within. Prospective buyers are advised to conduct their own investigations to authenticate the information presented herein.
Other features
0Land details
Property video
Can't inspect the property in person? See what's inside in the video tour.
Interactive media & resources
What's around Spectrum Rd
 View more
View more View more
View more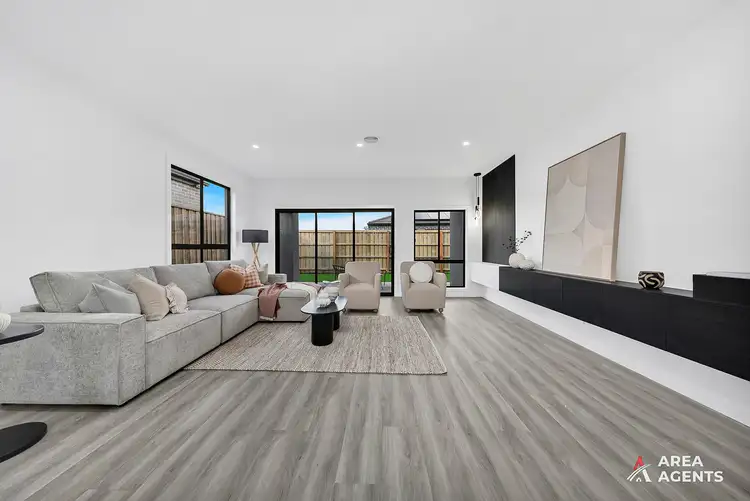 View more
View more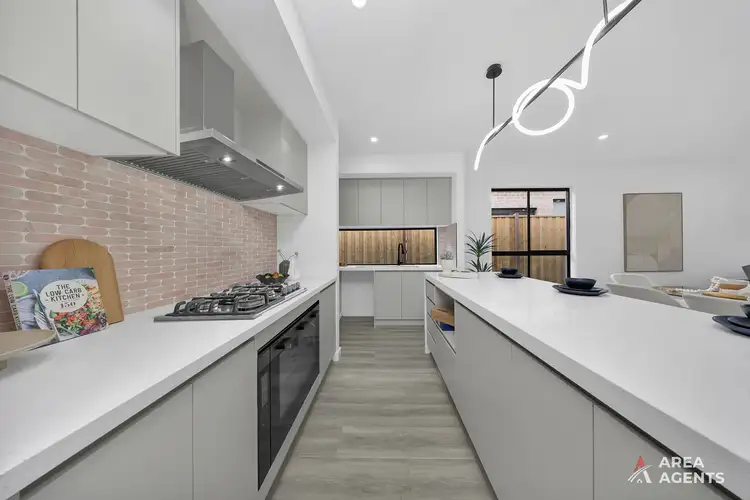 View more
View moreContact the real estate agent

Ricky Randhawa
Area Agents Real Estate
Send an enquiry
Nearby schools in and around Wollert, VIC
Top reviews by locals of Wollert, VIC 3750
Discover what it's like to live in Wollert before you inspect or move.
Discussions in Wollert, VIC
Wondering what the latest hot topics are in Wollert, Victoria?
Similar Houses for sale in Wollert, VIC 3750
Properties for sale in nearby suburbs

- 4
- 2
- 2
- 400m²