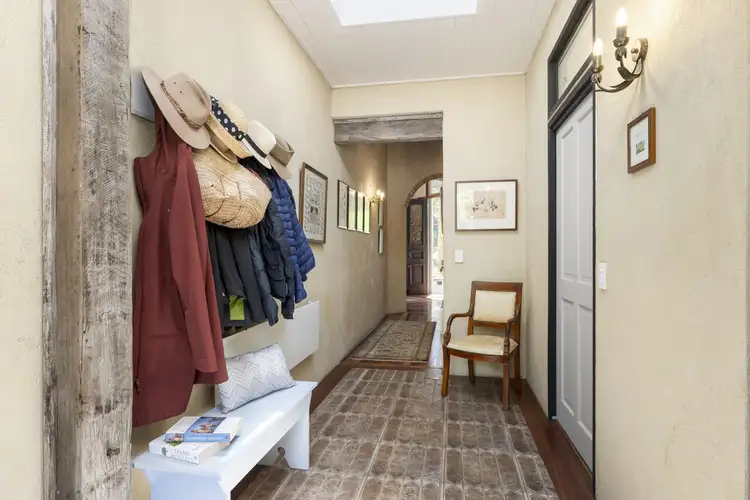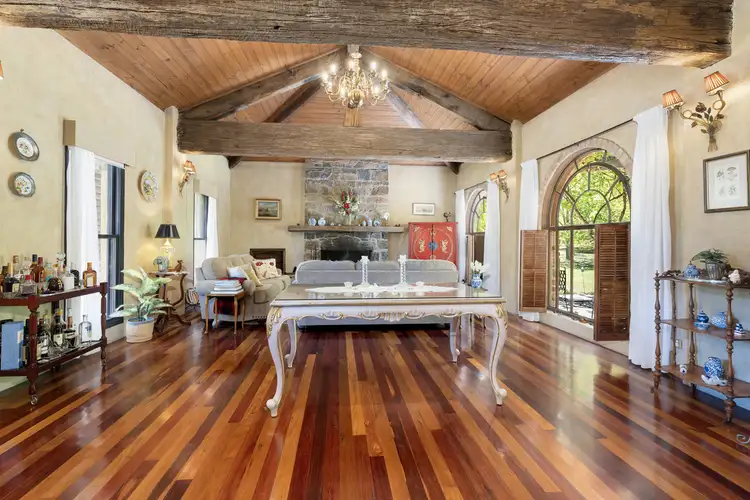“"The Galloping Goat"”
PROVINCIAL CHARM & SOPHISTICATION
1.88 Ha – 4.64 Acres
FOR SALE VIA PRIVATE TREATY – INSPECTIONS STRICTLY BY APPOINTMENT ONLY
Situated at beautiful Stanley only a short drive from the historic township of Beechworth this bespoke and inspiring property was originally developed as a Tuscan style restaurant and function centre. Now lovingly and meticulously converted into an inspiring three bedroom plus three bathroom provincial style residence highlighted by French doors, wooden ceilings, exposed timber beams, polished timber flooring and Bluestone fireplaces. A traditional wine cellar is also provided plus separate fully self-contained accommodation studio. All set amongst expansive lawn and garden areas to include amphitheatre with large stone block seating and Bocce court.
• Unique and inspiring property less than 10 mins from Beechworth
• Set amongst established lawns & gardens with variety of mature trees
• Includes amphitheatre with large stone block seating and Bocce court
• Perfect for working professionals, families, downsizers and retirees
• Ideally suited also to B&B type accommodation for additional income
• Rendered brick exterior with arched windows & terracotta tiled roof
• Grand entrance leading to formal living area with Bluestone fireplace
• Highlights include French doors, wooden ceilings & large timber beams
• Polished timber flooring throughout comprised of various hardwoods
• Large open plan kitchen/dining area with original Blackwood bar top
• Kitchen provides a culinary masterpiece with all modern appliances
• Includes wall oven, induction cooktop and integrated fridge/freezer
• Large master bedroom with ensuite bathroom and underfloor heating
• Plus vaulted ceilings, exposed timber beams and Bluestone fireplace
• Second bedroom with ensuite plus third bedroom with built-in-robes
• Plus tastefully appointed main bathroom with vanity, shower & toilet
• Spiral staircase with cast iron gate leading to a traditional wine cellar
• Access to shared alfresco decking area from master & third bedroom
• Plus second timbered entertaining deck at rear with ornamental vine
• Separate fully self-contained studio for guests and/or extended family
• Plus garage for two vehicles with workshop and three phase power
• Substantial rainwater storage via multiple tanks with pressure pump
• Garden irrigation system with reticulated water from established bore
• Solar system with sixteen panels generating estimated 5kW of power
• Only 9 kms Beechworth, 20 kms Yackandandah & 25 kms Myrtleford
For further information or to arrange an inspection please contact Alisha Fielder on 0409 465 024 or John Honeychurch on 0419 790 924.
Disclaimer:
The information contained herein is intended as a guide only and no guarantee is provided as to its accuracy. This content is provided using information obtained through sources deemed reliable including knowledge of the local area. Corcoran Parker accepts no responsibility for direct, indirect, incidental or consequential damages resulting from any errors, inaccuracies or omissions.

Air Conditioning

Built-in Robes

Courtyard

Deck

Dishwasher

Ensuites: 2

Floorboards

Living Areas: 2

Outdoor Entertaining

Reverse Cycle Aircon

Secure Parking

Shed

Solar Panels

Toilets: 4

Water Tank
reverseCycleAirCon
Fencing: Boundary fencing to west and south comprised predominantly of post and rail.
Annual Rainfall: Approximately 1,025mm (or 41 inches) per annum.
Soil Types: Soil types are comprised of highly fertile red dermosols.
Improvements: inspiring three bedroom plus three bathroom provincial style residence highlighted by French doors, wooden ceilings, exposed timber beams, polished timber flooring, Bluestone fireplaces and traditional wine cellar. Plus separate fully self-contained accommodation studio with adjoining garage for two vehicles.
Irrigation: Reticulated garden water system from an established bore to a depth of fifty-six metres.
Carrying Capacity: N/A
Services: Mains power, rubbish collection, satellite broadband, mobile telephone, etc.








 View more
View more View more
View more View more
View more View more
View more
