Please contact Travis Denham and Andrew Fox from Magain Real Estate for all your property advice.
This elegant three-bedroom home in the highly desirable suburb of Morphett Vale is sure to leave a lasting impression. From the welcoming façade to the thoughtfully designed interior, every detail reflects a perfect blend of style and functionality. The home offers a spacious living area that flows effortlessly into a delightful outdoor entertaining space and beautifully landscaped garden, making it perfect for hosting guests or enjoying peaceful moments with loved ones. Experience the essence of refined living in this luxurious residence, where comfort meets sophistication in every corner.
As you step into this exquisite home, you're welcomed by a warm and inviting atmosphere that defines the entire space. The carefully designed interiors, with plush neutral carpeting and large windows that flood the rooms with natural light, create an ambiance of refined comfort and elegance. With a gas heater, ducted evaporative air conditioning, and ceiling fan, the home ensures year-round comfort for every season.
The open-plan kitchen and dining area is enhanced by picture windows and a skylight that fill the space with natural light, creating a warm and inviting atmosphere. This space is a haven for relaxation and entertaining, where every moment spent here feels special and cherished.
The kitchen is both spacious and functional, offering plenty of neutral-toned cabinetry and generous bench space. It comes fully equipped with a 4-burner gas cooktop, oven, double sink, PuraTap, and a large pantry. Thoughtfully designed with all the essentials, this kitchen promises a delightful cooking experience for all.
The three well-designed bedrooms blend comfort with practical storage solutions. Each bedroom features plush carpeting, large picture windows that fill the space with natural light, and built-in wardrobes for ample storage. For added comfort, bedrooms 1 and 2 are also equipped with ceiling fans.
The layout is thoughtfully designed for practicality and convenience, with all bedrooms positioned near the main bathroom and laundry to optimize efficiency and enhance the flow of the home. The bathroom is well-appointed, offering a spa bath, walk-in shower, vanity, and a separate toilet, making it ideal for a growing family.
If you're not already impressed, step outside to discover more. The front of the home is neat and inviting, with manicured plants, trees, and shrubs creating a lush, vibrant appeal. The expansive undercover outdoor area offers a perfect space for entertaining, with plenty of potential to personalize to your liking. Raised garden beds with a variety of plants and shrubs line the backyard, while the lawn provides a peaceful spot for kids or pets to play. A small garden shed offers convenient storage for tools and equipment. The property also offers driveway parking for 2 cars.
The location of this home is the perfect finishing touch, offering exceptional convenience and easy access to a variety of amenities. Families will find excellent educational options close by, including Pimpala Primary School, Morphett Vale Primary School, and Woodcroft College. Commuters will appreciate the proximity to the Reynella Bus Interchange and Lonsdale Railway Station, providing convenient public transport options. For shopping and dining, Southgate Plaza, Woodcroft Town Centre, and Colonnades Shopping Centre are all within easy reach. Nature enthusiasts will love the nearby parks and reserves, such as Callander Avenue Reserve and Wilfred Taylor Reserve, offering plenty of outdoor recreation and relaxation opportunities.
Disclaimer: All floor plans, photos and text are for illustration purposes only and are not intended to be part of any contract. All measurements are approximate and details intended to be relied upon should be independently verified.
(RLA 299713)
Magain Real Estate Brighton
Independent franchisee - Denham Property Sales Pty Ltd

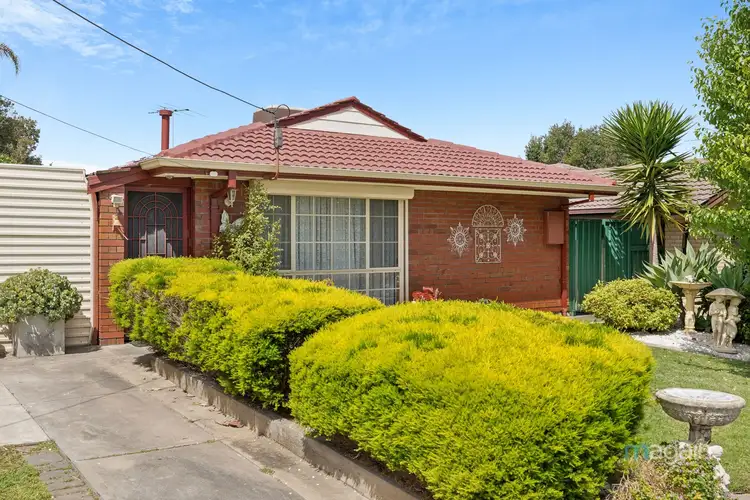
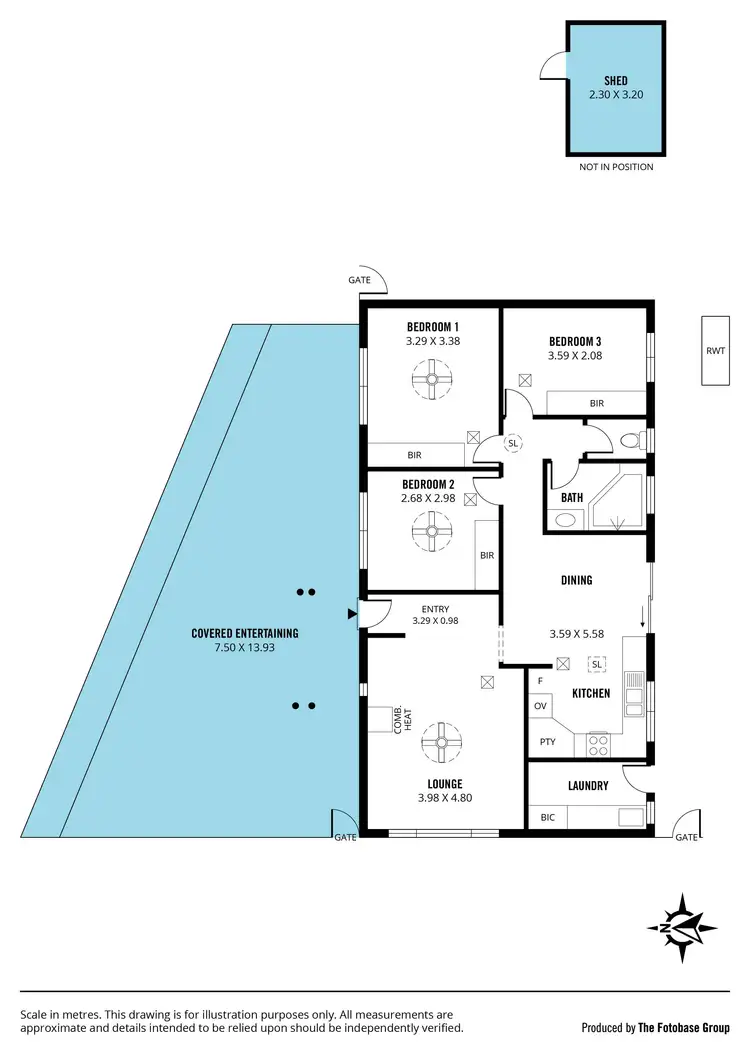
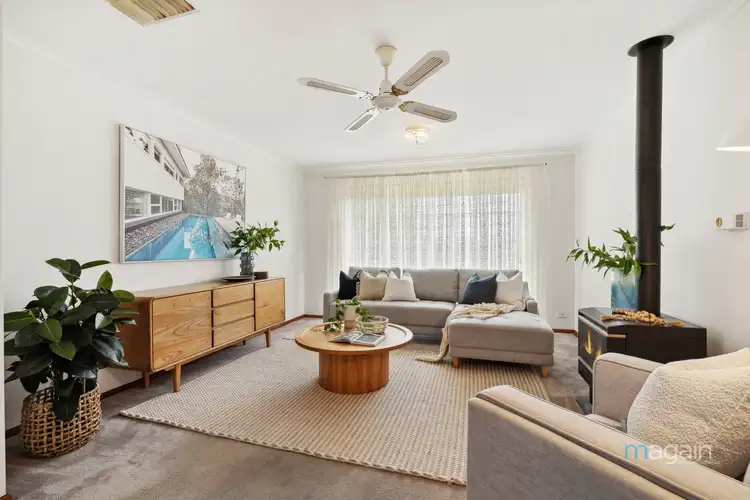
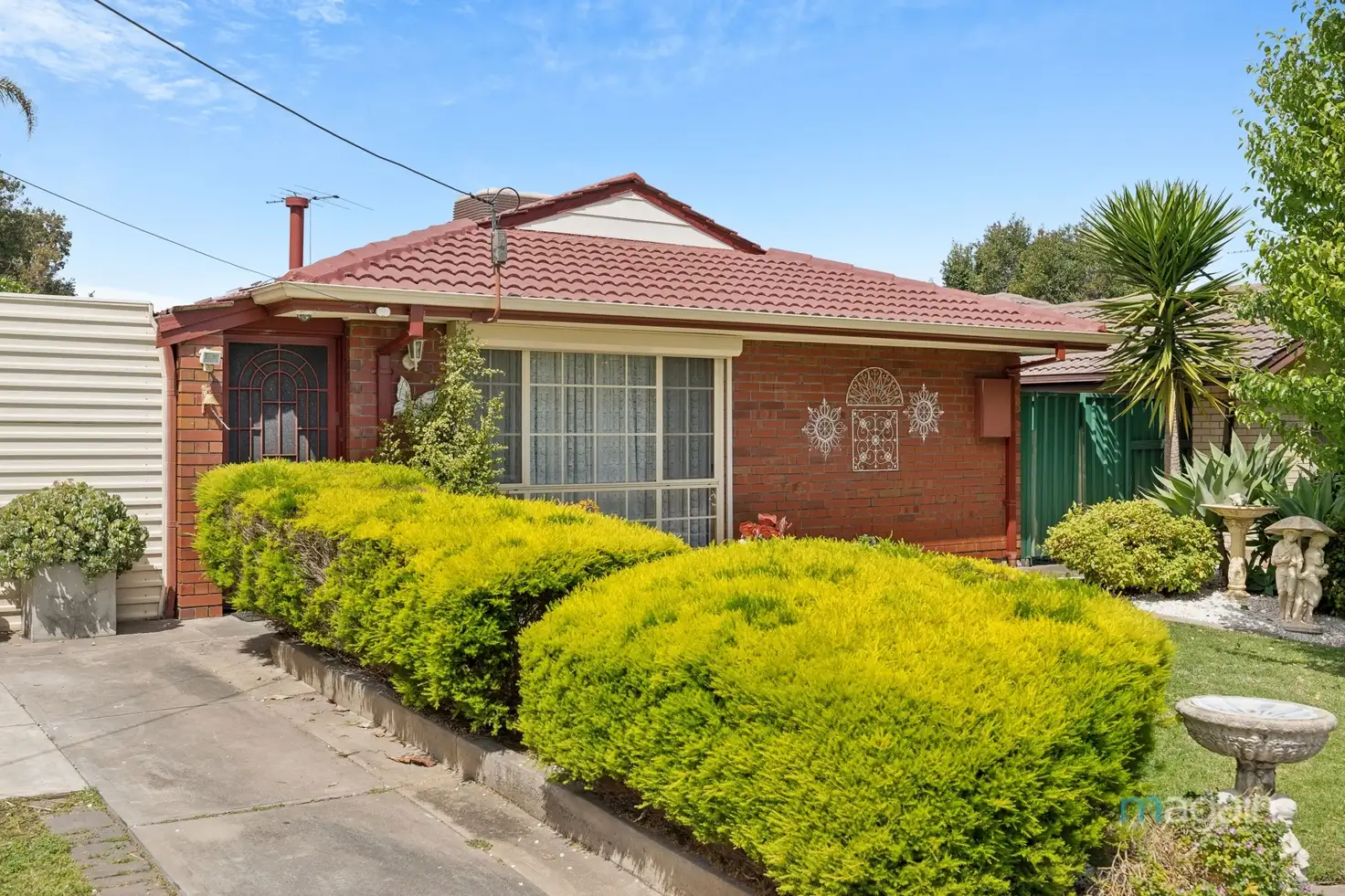


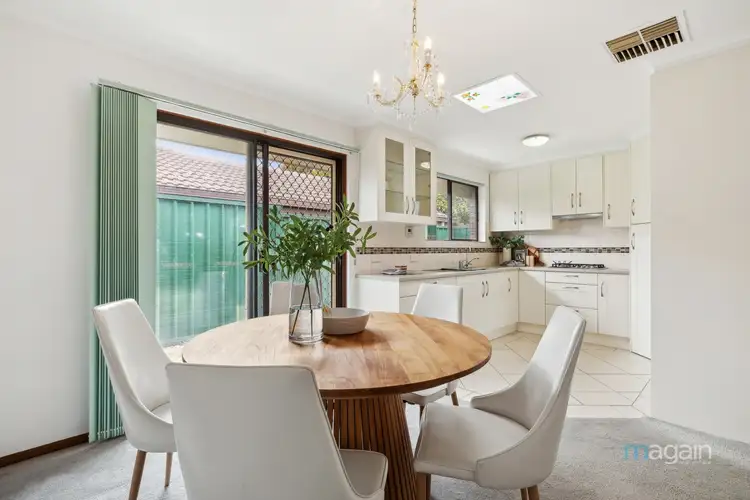
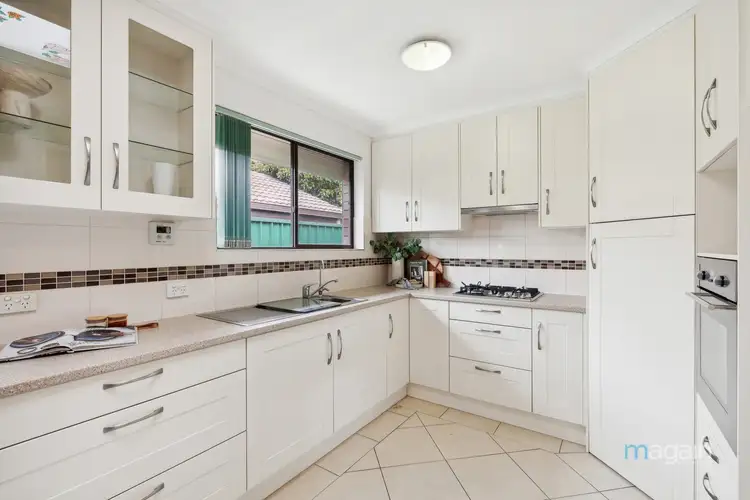
 View more
View more View more
View more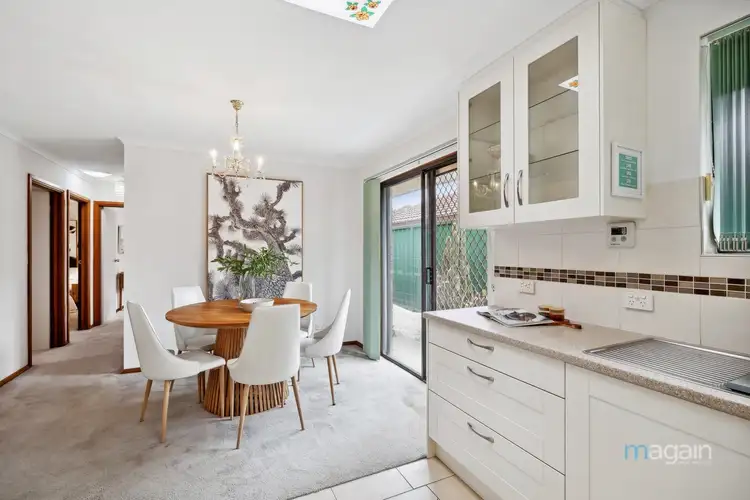 View more
View more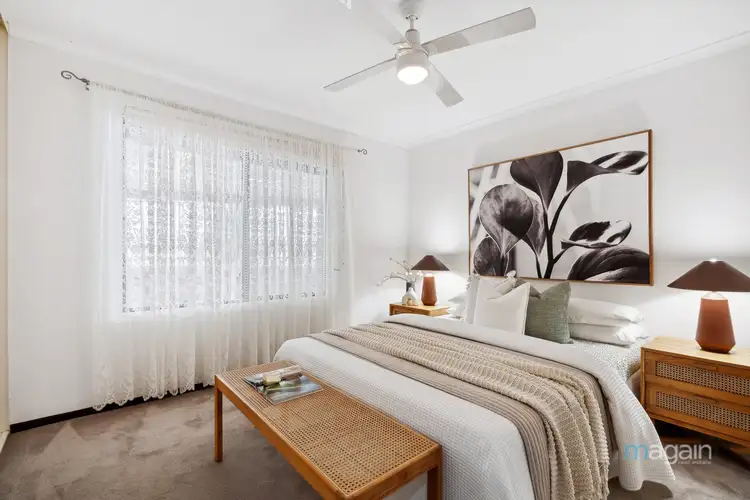 View more
View more


