Every day feels like a holiday in this spectacular family home that oozes resort-style luxury. High in Macarthur's hills, the premium location backs directly onto a reserve with breathtaking views of rolling hills and wildlife. With three expansive living areas, four bedrooms including two masters, three bathrooms, grand outdoor spaces and a pool, this home elevates the everyday to something special.
Grand living on every level: With three distinct living zones, you'll have space for the whole family. The formal lounge sets the tone with elegant high ceilings and a cosy gas fireplace. A second living space is perfect as a formal dining or a kids' area, while the super-sized family room is the heart of family life. The centrepiece is a dream kitchen with show-stopping 3m island, sleek stone benchtops, induction cooktop and 900mm oven - perfect for everyday living or entertaining on a grand scale.
Resort-style outdoor spaces: Just in time for summer, the backyard is an entertainer's paradise. Travertine tiles, landscaped gardens and dual covered decks create the ultimate alfresco setting while the heated resort-style pool promises endless family fun. With a private gate to the adjoining reserve, your backyard extends to walking trails, paddocks and views of the local kangaroos grazing at sunset.
Two master suites, endless flexibility: Upstairs, the parents' retreat boasts a private balcony, twin walk-in robes and a luxurious ensuite with hydrotherapy spa. A second master with ensuite and walk-in robe is ideal for grandparents or guests, while two more bedrooms and a home office ensure flexibility.
Lifestyle and location: With Macarthur's peaceful surrounds and city convenience, you're minutes from shops, cafés and schools and a fast commute to Tuggeranong, Woden and the City. If you're ready to upgrade your lifestyle, you'd better get in fast. This level of style and space will be gone in a flash.
Why you'll love it
• Resort-style family home in elevated Macarthur location, backing nature reserve
• Three living areas including formal lounge, multipurpose living/dining and huge family room
• Chef's kitchen with stone benchtops, 3m island, induction cooktop, 900mm oven and dishwasher
• Segregated parents' retreat with balcony, twin walk-in robes, ensuite with hydrotherapy spa
• Second master with ensuite and walk-in robe, plus two additional bedrooms with built-ins
• Dedicated home office, freshly painted and with separate entry - ideal for business use
• Two covered outdoor entertaining decks with stone fireplace, AV set up for TV and BBQ space
• Heated resort-style pool with sun deck and separate pool toilet
• Beautifully landscaped backyard with lush gardens and lawn, travertine tiles and stone walls
• Double garage with extra storage and workshop area, plus rear and internal access
• Smart efficiency with updated ducted heating & cooling, solar panels, underfloor heating in ensuites, cloud-based irrigation system, electronic entry and security alarm
• Updated with freshly painted exterior, new carpet and air-con in master, new heater in lounge
• Original owner
• Direct access to reserve with walking trails, bike riding and horse riding
Facts & Figures
• Block size: 1099m2
• Living space: 271m2
• Garage/workshop: 55.4m2
• House built: 1991
• Rates: $3410 per annum
• Land Tax: $5242 per annum (if applicable)
• EER: 3 Stars
Disclaimer:
Please note that while all care has been taken regarding general information and marketing information compiled for this advertisement, LJ HOOKER TUGGERANONG does not accept responsibility and disclaim all liabilities in regard to any errors or inaccuracies contained herein. Figures quoted above are approximate values based on available information. We encourage prospective parties to rely on their own investigation and in-person inspections to ensure this property meets their individual needs and circumstances.
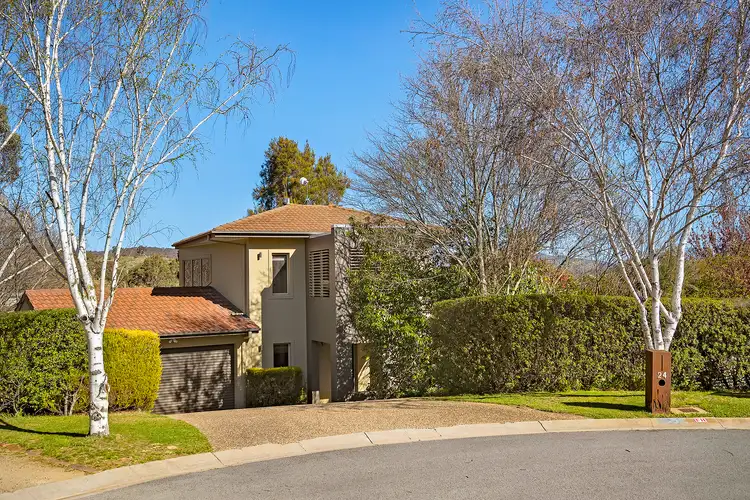
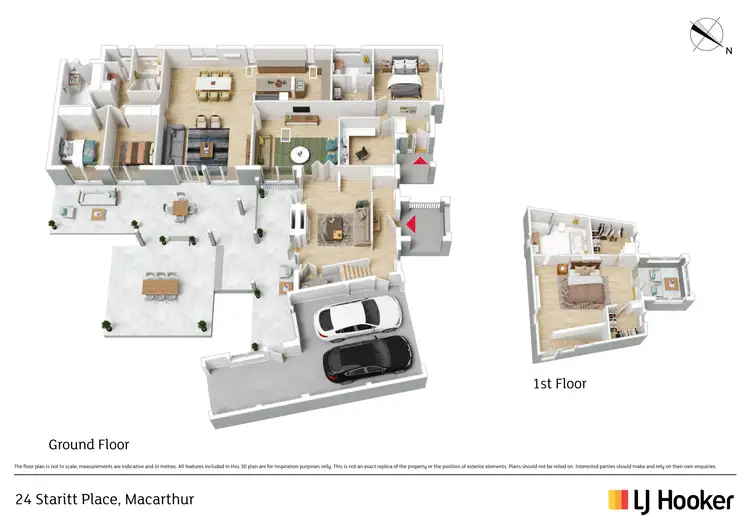
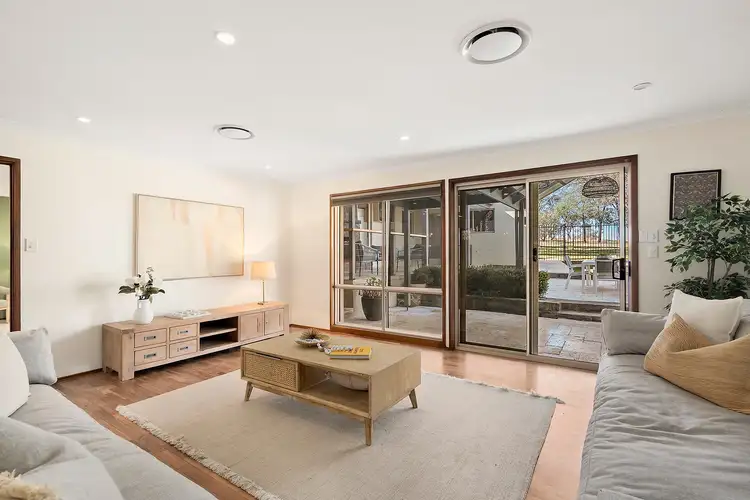
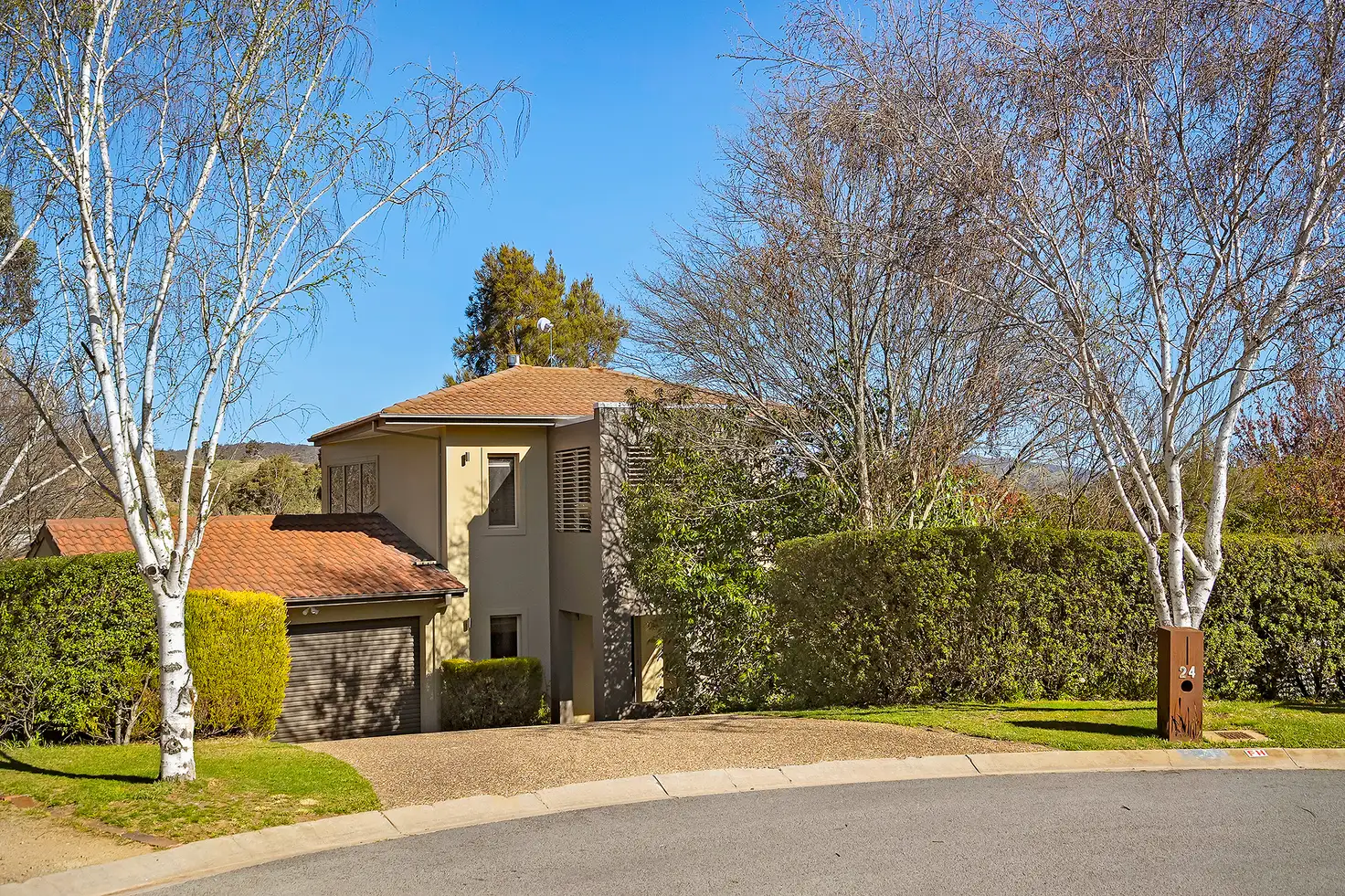


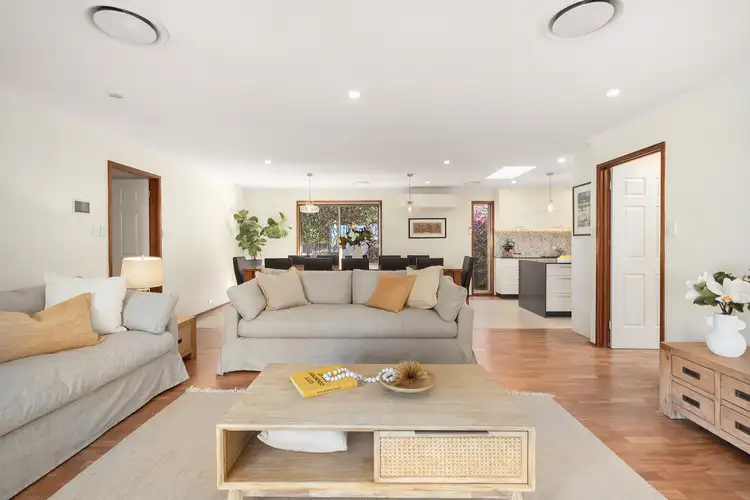
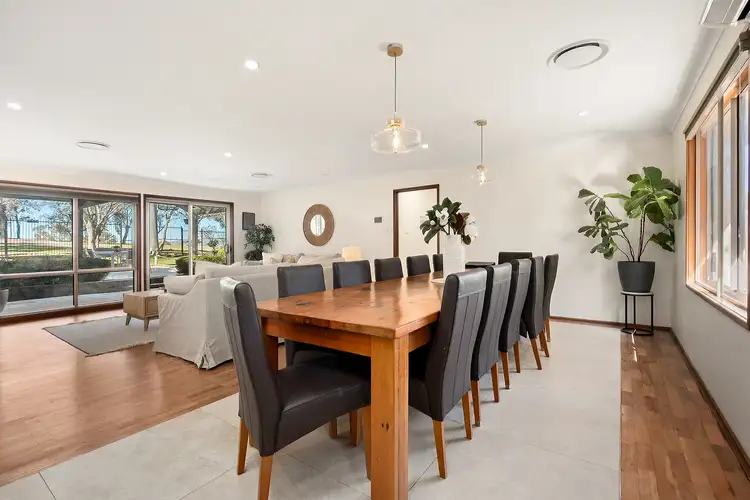
 View more
View more View more
View more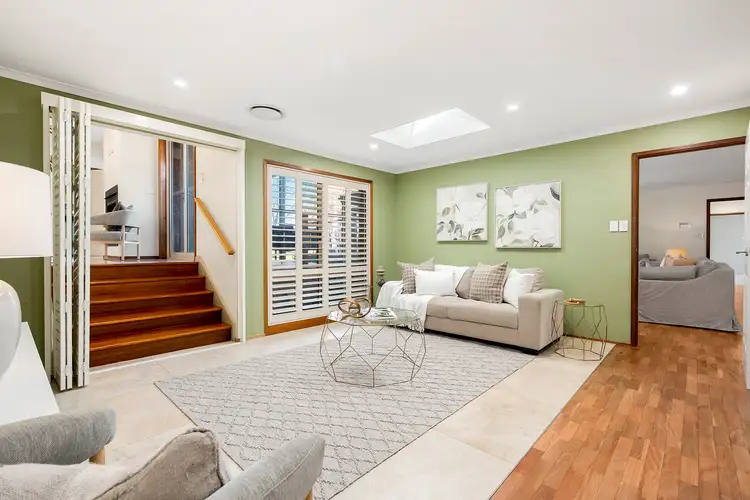 View more
View more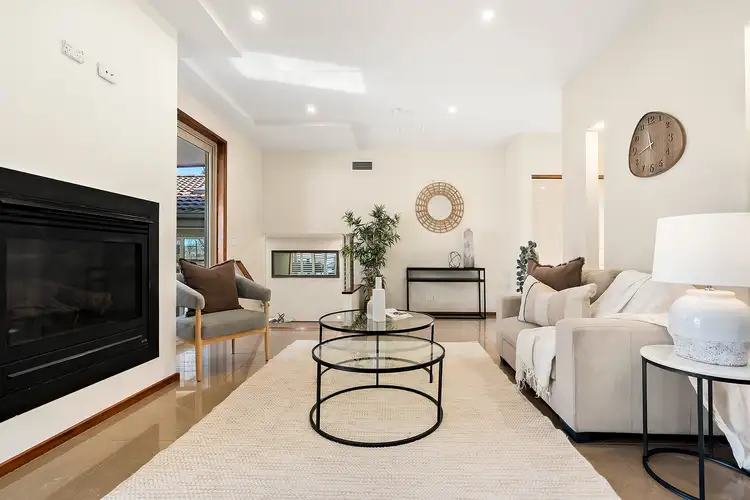 View more
View more
