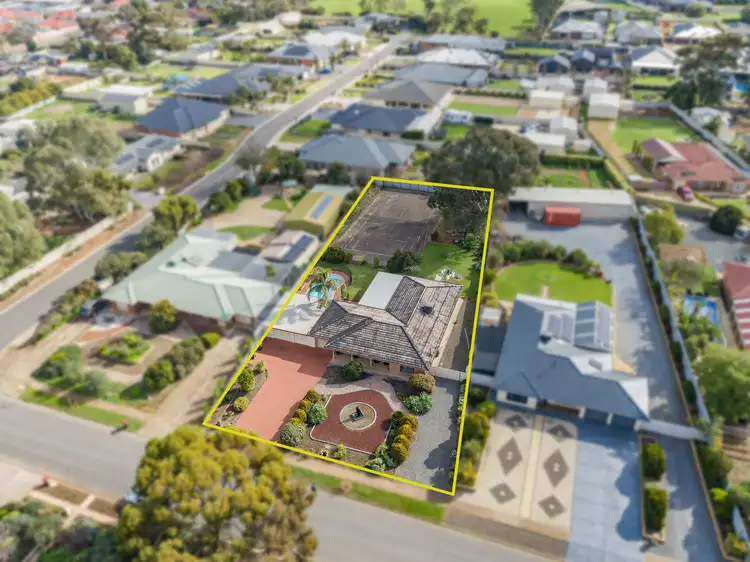Boasting a triple carport, side access, a tennis court and an inground pool, this spacious home is sure to draw interest in what is a very popular northern suburb. Ross Whiston welcomes you to 24 Stevens Drive, Angle Vale.
Sited on a generous 1942m2 block (approx), this 1989 built home has been in the same family since new and has enjoyed some interior updates over the past 16 years or so.
There's a formal, carpeted L-shaped lounge and dining room to the left of the entry, while the Master Suite is to the right.
About 15 years ago, the current owner added built-in-robes on one wall, converting the walk-in into an ensuite extension, with a stunning spa bath. Beyond this is a modern shower with dual tapware and a modern glass screen.
Both the hallway and the formal living space lead through to the tiled kitchen, dining and family area, which looks out to the covered entertaining area and pool beyond.
The kitchen is definitely stylish, with dark granite bench tops, a Miele integrated dishwasher and a wide freestanding cooker with gas cooktop. There's even a granite splash back in this area, taking the luxury up a notch.
The curved front bench has a walk-through area, ideal for family traffic, and the other three bedrooms are off the family room on this side of the home.
The same stylish, classic feature tiles from the ensuite have been used in the main bathroom, which was updated at about the same time, this wing also has a sleek built-in linen press.
Outside and the big, covered paved entertaining area has hosted many family birthdays in the past, while the adjacent triple carport increases the party numbers easily, along with its main purpose of vehicle storage behind the roller doors.
The inground pool is sure to be a big hit with the family in the warmer months, while the tennis court has seen plenty of action over the years - used for tennis, basketball and for kids and grandkids learning to ride their bicycles.
A big shade tree in the yard has been the ideal spot for the older family members to sit, chat and supervise the younger ones, along with providing the essential cheer squad for the games.
This side of the home also has access straight into the yard for those times you want the mulch delivered or you buy plants at the big Virginia Nursery, about 9kms away.
The current, original owner said this much-loved family home has been a great base for more than three decades, and the recent upgrades to the nearby shopping centre and area facilities have been the icing on the cake. Angle Vale Tavern is just over a kilometre away, as is Virgara Fruit & Veg, while Sneaky's Restaurant and Virgara Wines is about 1.5kms down the road.
Angle Vale Primary School is about 650 metres away and Trinity College Gawler River is about 1.5kms away.
ADDITIONALLY:
Gas heater to formal living
Evaporative cooling
Land Size: 1942m2 (approx)
Easement: No
Local Government: Playford
Zone / Subzone: MPT - Master Planned Township/ ETAC - Emerging Township Activity Centre\
Year Built: 1989
Rental Range: $600 - $650 per week
**The safety of our clients, staff and the community is extremely important to us, so we have implemented strict hygiene policies at all of our properties. We welcome your enquiry and look forward to hearing from you.**
Want to find out where your property sits within the market? Have one of our multi-award winning agents come out and provide you with a market update on your home or investment!
Call Ross Whiston on 0418 643 770 or click on the following link http://raywhitegawler.com.au/sell/property-appraisal/
Disclaimer: Every care has been taken to verify the correctness of all details used in this advertisement. However no warranty or representative is given or made as to the correctness of information supplied and neither the owners nor their agent can accept responsibility for error or omissions.








 View more
View more View more
View more View more
View more View more
View more
