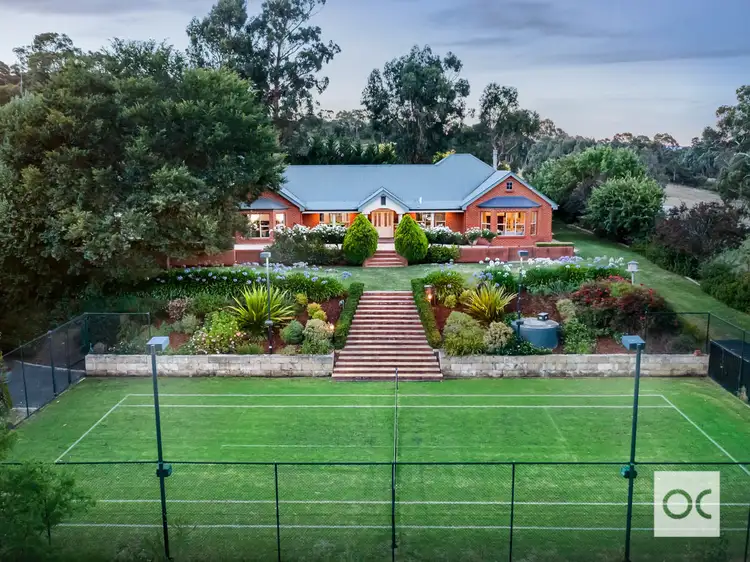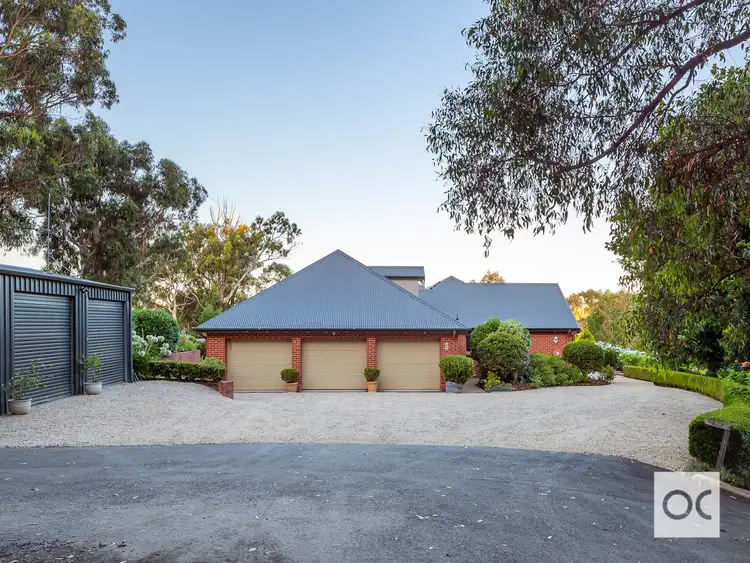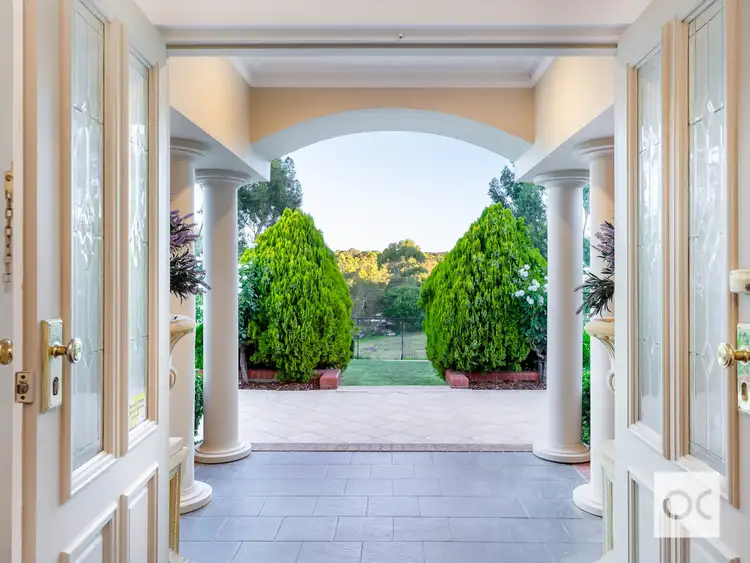Offers Close Wed, 28th Feb - 12pm (usp)
Located in historic Hahndorf, this landmark property sits in established gardens with a floodlit lawn tennis court, and a large and versatile, easy care single paddock which lends itself to a multitude of uses; big enough for a potential round yard, day stables and an arena, there is also an equipment shed located in this area. This magnificent, architecturally designed residence offers wonderful family accommodation.
Comprising four bedrooms, three bathrooms and four generous living areas, this classic home has been designed to cater to the large and active family.
An elegant central hallway is flanked by two large living spaces, ideal for home theatre and billiard room or formal living and dining rooms.
The expansive kitchen/meals area with bay window offers generous workspaces, large walk-in pantry and concealed refrigerator space. French doors open to a large, all-weather alfresco area for year-round entertaining.
Step down into the elegant living room, warmed by a double-sided, wood-fired combustion heater which is integrated into the wall dividing the dining and living rooms. This inviting living space offers an expansive visa through the bay window to the verdant gardens.
A large master suite, with full ensuite bathroom and walk-in robe, offers picturesque views to the east and is privately positioned away from the main living areas. The second and very versatile bedroom has its own ensuite bathroom and has been designed and pre-plumbed, making it the ideal teenager's retreat or generational living.
Bedrooms three and four open off the light-filled glass-covered conservatory/spa room which provides for excellent separation from the main part of the home – both bedrooms are generous in size, with built-in robes and are serviced by the two-way bathroom.
Privately positioned on a quiet road, the home enjoys a commanding position over the property. there is convenient access to the triple garaging under the main roof and to the large three-bay shed with high-access, via individual roller doors.
Expansive paved and lawned terraces stretch out in front of the residence where lovely gardens and shade trees are dotted throughout. A staircase leads you down to the lawn tennis court below – a perfect setting for all manner of events, from casual tennis days to the grandest of occasions.
Vehicle access to the court is provided from a service road, making for ease of set up for any occasion.
The large, single paddock is positioned below the tennis court on the eastern boundary. Water security is assured by a bore and concrete water storage tanks, positioned directly behind the home. Set up for all required purposes including a bore water tank for the garden, rainwater tank for the home and a separate water tank for firefighting purposes.
Located on the outskirts of beautiful Hahndorf, close to quality local schools and convenient to public transport, whilst just a short 30-minute commute to the CBD. This property offers the best of Adelaide Hills living. Too good to miss.
More features:
- Classic accommodation for a large family
- 6 car garaging, with 3 being under the main roof
- Flood-lit tennis court with equipment shed
- Botanic-style gardens and large paddock
- Spacious light-filled kitchen
- Jarrah timber flooring
- High ceilings with ornate ceiling roses
- Billiard room
- Home cinema
- Large alfresco all weather entertaining area
- Central conservatory with spa
- Excellent shedding, rainwater storage and bore
- Double-sided wood-fired combustion heater
- Ducted evaporative cooling
- Monitored security system
- Automated watering system
- Solar panels – 6KW
Specifications:
Date Built: 2006
Land Size: 11,450 sq/m (1.145 ha)
Certificate of Title: 5936/976
Zoning: WP(MLR)
OUWENS CASSERLY - MAKE IT HAPPEN™
RLA 275403








 View more
View more View more
View more View more
View more View more
View more
