This beautiful symmetrical cottage on a corner block has been cherished by the same owners for 40 years - and their devotion is apparent from every angle, inside and out.
It's a stylish, sophisticated and immaculate dwelling, where an air of French Provincial meets Chinoiserie Asian / Japanese and other eclectic touches.
These all merge seamlessly with typical artisanal features of 1915, the era when the home was built - soaring, ornate, moulded plaster ceilings and cornices, cast-iron fireplaces with timber surrounds and timber flooring with deep skirtings.
The beautifully preserved sandstone facade featuring a verandah with timber fretwork and tessellated tiles creates an immediate inviting impression. These good vibes are enhanced as you step through the original front door, framed by Art Nouveau leadlight.
Leading off the central hallway, through polished timber doors, are the four main rooms, with almost identical proportions - a style of architecture so often seen in homes of this vintage. Three of these currently serve as bedrooms and the fourth - featuring a striking antique Indian light fitting - is furnished as a formal study, but would be an ideal formal lounge / sitting room.
The hallway opens out into the living area, a light and bright open space, where a recently renovated kitchen is sparklingly fresh with multiple antique white cabinets and light-toned walls contrasting with grey benchtops and slate flooring.
Adjoining the kitchen, a large dining area with a Tiffany-style leadlight pendant light provides plenty of dinner-party room, and beyond the table are double French doors leading to a private patio area - a perfect spot to gather before or after the meal.
To one side of the kitchen is the bathroom, discreetly positioned off an adjoining 'foyer' and boasting a full-size tub angled along two walls.
Stepping down from the kitchen / dining room, you enter a cosy sunroom / living room bathed in light and with expansive views into the lush garden from the multiple windows and two pairs of double French doors. Pick up a book from the built-in wooden shelves and stroll, wine glass in hand, out among the fruit trees, Japanese maples and ornamental plants and choose one of the interesting niches to enjoy a read - or just to sit.
The full-width verandah across the back of the house is another spacious living area for entertaining and relaxing with the delightful backdrop of greenery and lawned area.
This 840 square metre (approx.) property is 'green' beyond just the garden. A water tank of around 5,000 litres and 5kw rooftop solar panels tick important environmental boxes, as well as providing substantial savings as electricity bills rise inexorably.
In a corner of the back yard is a double garage with roller doors. It's accessed from Alice St, as is the carport with lockable roller door on the northern boundary.
As for location, this corner of Prospect couldn't be better. It's well away from main road traffic yet less than 10 minutes' walk from the adjoining North Park and Regency Plaza shopping centres and the bus services along Regency and Main North Roads. Head in the opposite direction and enjoy the vibrant precinct of Prospect Road.
Prospect North Primary School is a short walk along Stuart Road, and there's easy access to Adelaide and Botanical High Schools, as well as Blackfriars Priory School, Prescott College and Our Lady of the Sacred Heart College.
Registered Land Agent (RLA) 266 854.
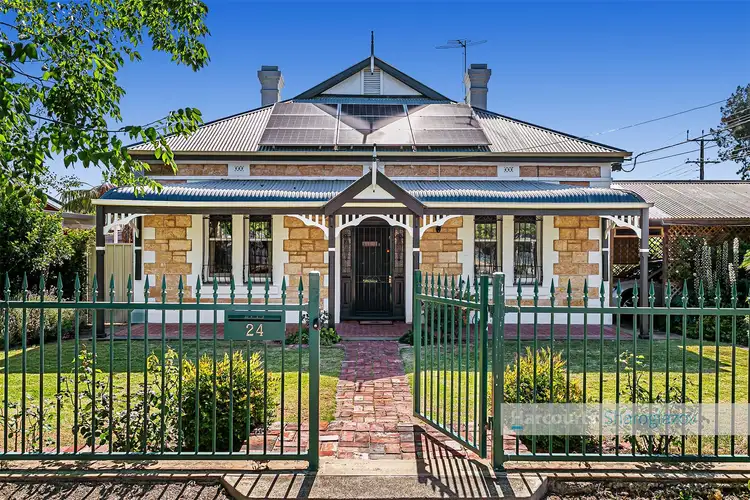
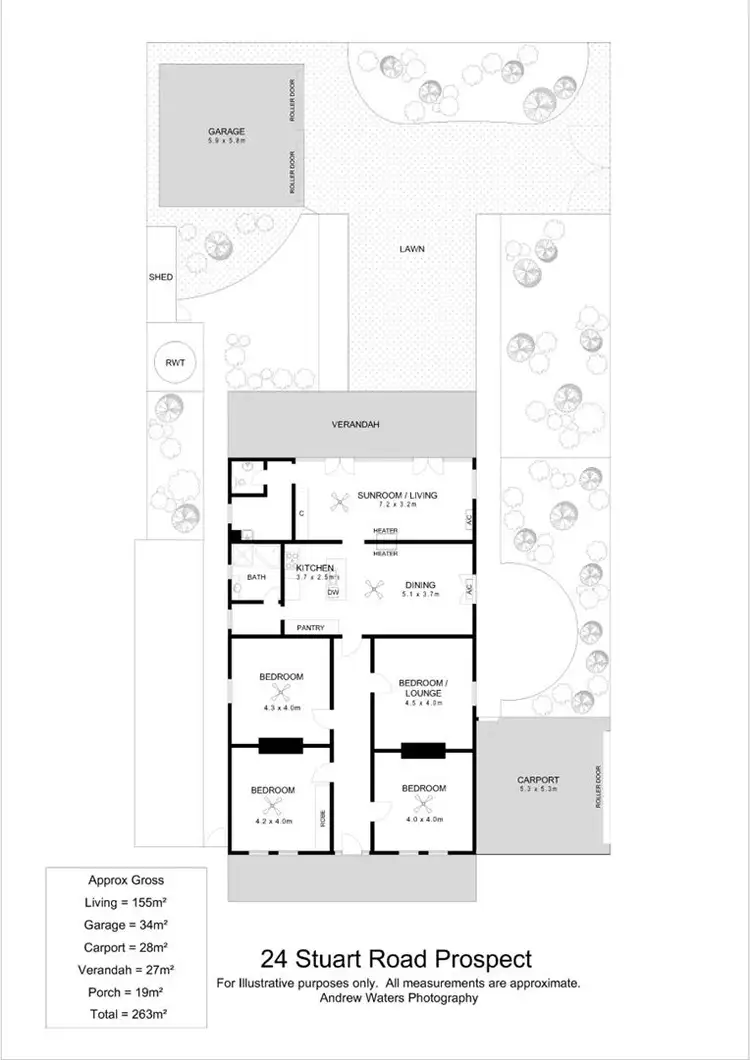
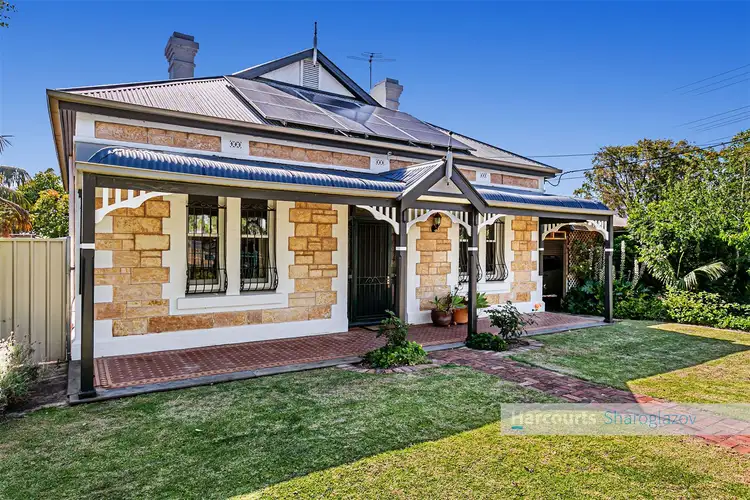



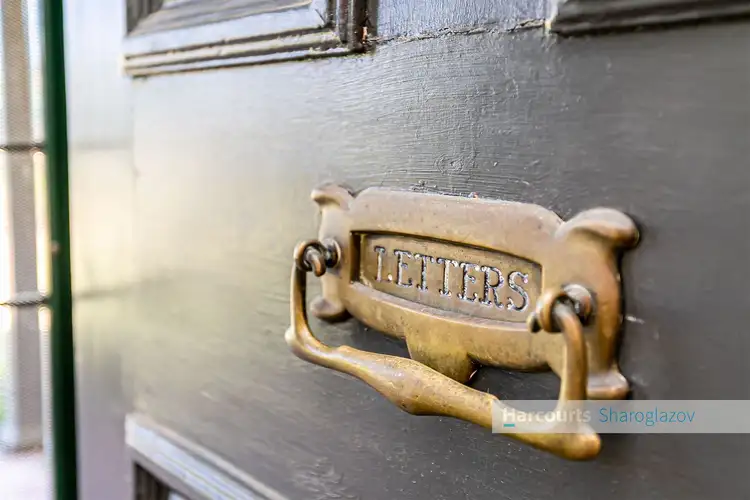

 View more
View more View more
View more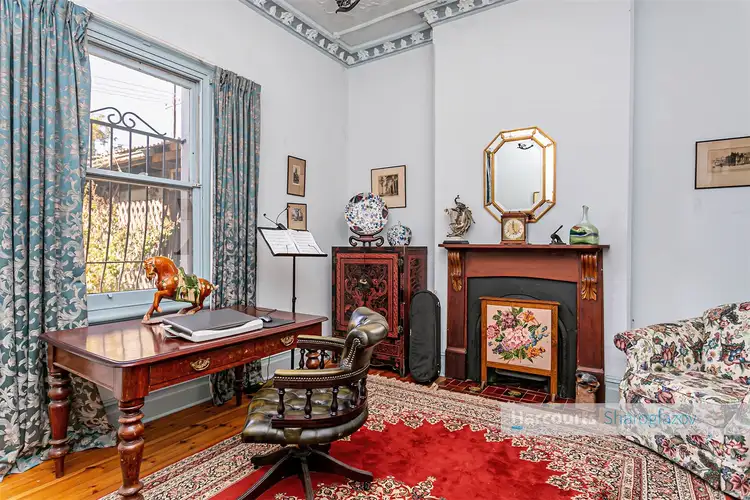 View more
View more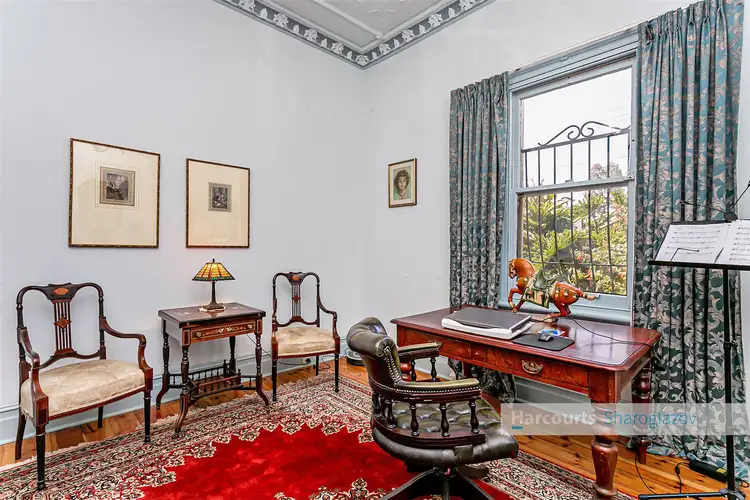 View more
View more
