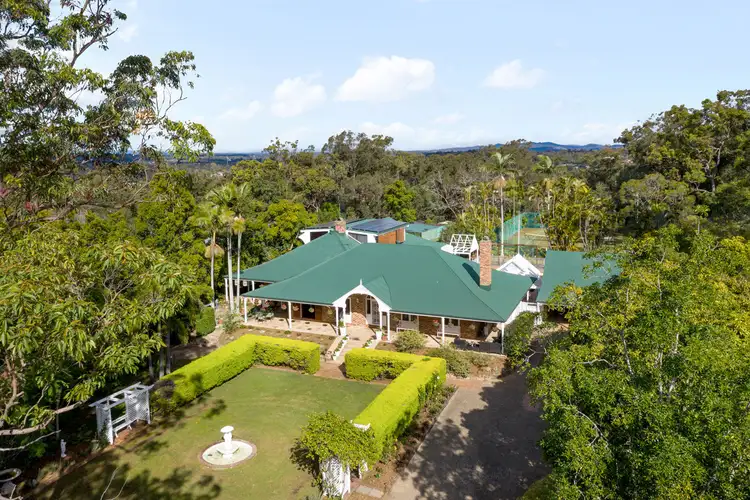The grand family home presides over an established garden on the highest land in the area with views to the mountains and city. Idyllic indoor and outdoor settings abound. Here is a home with space for children to play and for family to come together.
In true country style, Durilgai can hold celebrations large and small: a wedding on the front lawn under a marquee; birthday parties to remember for young and old; tennis matches with drinks in the gazebo under the pecan trees; Christmases around the long dining room table flowing out to the pool terrace; dinners on balmy evenings in the garden under fairy lights.
Here is a country life less than 30 minutes from the CBD that provides self-sufficiency. Durilgai, which means “fruitful”, produces ample fruit, vegetables, herbs and eggs to feed a family. Over 90 fruit trees bear 27 different varieties of fruit. Vegetable and herb beds are raised and covered. The organic garden and orchard are irrigated and easy care.
Durilgai comes complete with a bore, 50,000 litres of tank water, three sheds, a chicken house and resident ducks.
Perfectly positioned on the level land on top of the hill, the 35 year old brick home is
built with the elegance of a grand colonial. The home is graced with 4.2 metre high ceilings, parquetry floors, two fireplaces, and vast rooms with mahogany interior trim that open to sandstone verandahs through French doors. Every room has a view of the garden.
Designed for family living and entertaining, the home's layout flows easily from indoors to outdoors allowing for intimate gatherings as well as larger events.
The formal lounge welcomes you in with its marble fireplace and French doors that open to the front sandstone verandah. The pool room also opens through French doors to the front verandah. This is a room of grand proportions with space for a full size pool table and a bar.
The lounge room also opens to the dining room, which accommodates a table that seats 20.
The kitchen, dining room and family room flow out to the pool terrace creating a circular hub. This is the heart of the home. Children can be seen playing in the pool from these three rooms as well as the home office.
The large kitchen features a 900mm Omega oven and gas cooktop teamed with a Carrara marble island bench, extra bench space, two pantries, and two refrigerators. The entire southern side of the kitchen opens to a servery on the pool terrace.
The family room looks out to the glass atrium above the spa and next to the sparkling pool. The glass atrium provides partial cover of the beautiful outdoor pool terrace, which includes a barbeque area.
The family room is warmed throughout winter by the Pittsburgh pot belly stove in the brick fireplace.
The king size master bedroom is northeast facing. Wake each morning to the sunrise and birdsong. French doors open to a sandstone verandah and a peaceful oasis – one of many exquisite gardens within the garden. There is a walk in robe and built in robes. The light filled ensuite features a bath, twin basins, and a large shower with twin showerheads.
The second bedroom is also king size and has built in robes and its own bathroom.
The third and fourth bedrooms are queen size with built in robes and they share a bathroom. These two bedrooms open to a private sunroom, which is ideal as a children's playroom or teenagers' enclave.
Ascend the mahogany staircase to the clever extension, which blends into the home's handsome roofline. The sky retreat has two bedrooms, a bathroom, a built in robe, living area and home office area.
This beautiful, elevated space is peaceful and private. It is ideal for teenagers, extended family, guests or as an expansive home office. The walls and ceilings are sandalwood. Many windows bring in stunning views of the sky and garden.
Outside, the synthetic grass tennis court has lights and a gazebo for post-match drinks.
Another gazebo, next to the fruit orchard, is the place for sunset drinks with views to the mountains and city lights.
Durilgai has car accommodation for four vehicles and onsite parking for many more.
The trees of Durilgai are breathtaking. Mature jacarandas, frangipanis, palm trees, gum trees, and a plethora of fruit trees adorn the garden. The magical front lawn is encircled by a golden conifer hedge, jacarandas, frangipanis, and lavender.
While Durilgai is tranquil with views to mountains, it is close to schools, buses, and amenities. Several primary schools are close by. Children can walk to the bus stop for buses to public and private schools. Local children ride their horses to Moggill Pony Club.
The new Moggill Village is just a few minutes' drive down the road and includes a super-size Coles supermarket, café, pharmacy, and post office. The local tavern is even closer and within walking distance. You can drive to Queen Street in approximately 24 minutes.
Durilgai is a return to the good things in life. An established hilltop property of this calibre, and in this prime location, does not become available often. Inspect as soon as you can.
FEATURES
• Grand brick home on 1.1 hectares of prime hilltop
• High ceilings, 2 fireplaces, sandstone verandahs
• Established garden, over 90 fruit trees
• Tennis court, pool terrace, 2 gazebos
• Town water, tank water, bore water, 3 sheds
• Option to build secondary dwelling on level 400sqm at front of block (STCA)
• Close to primary schools, ride to Moggill Pony Club
• Walk to buses for private and public schools
• New Moggill Village approx. 2.3km
• Easy drive to CBD approx. 23km.
Disclaimer:
This property is being sold without a price and therefore a price guide cannot be provided. The website may have filtered the property into a price bracket for website functionality purposes.






 View more
View more View more
View more View more
View more View more
View more
