Price Undisclosed
3 Bed • 3 Bath • 2 Car
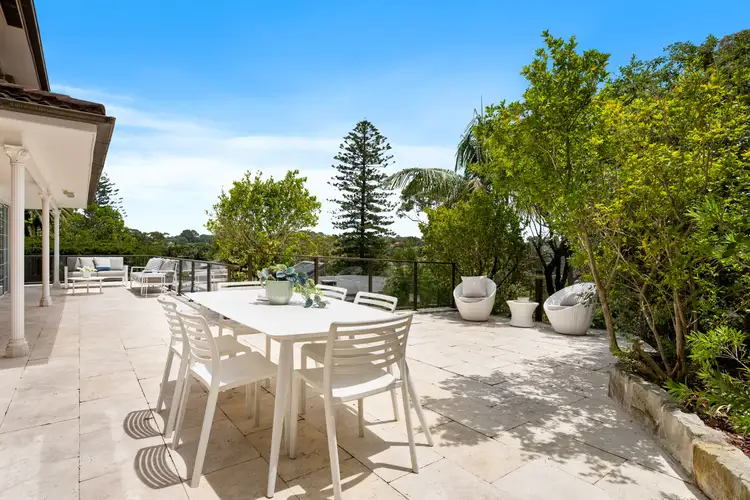
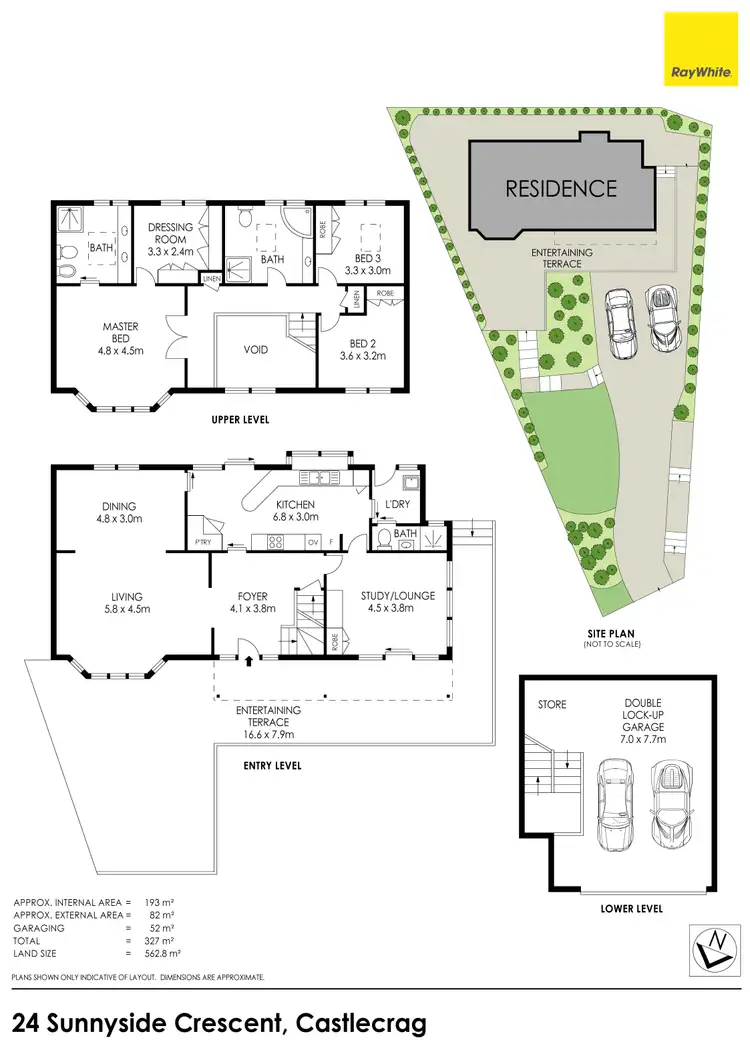
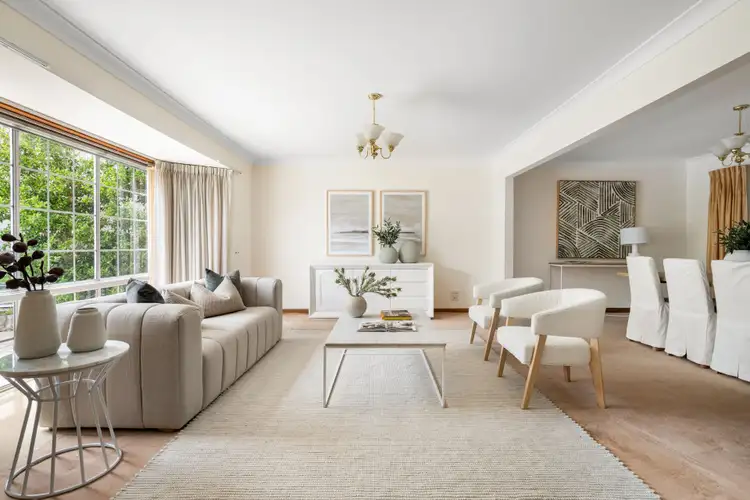
+8
Sold



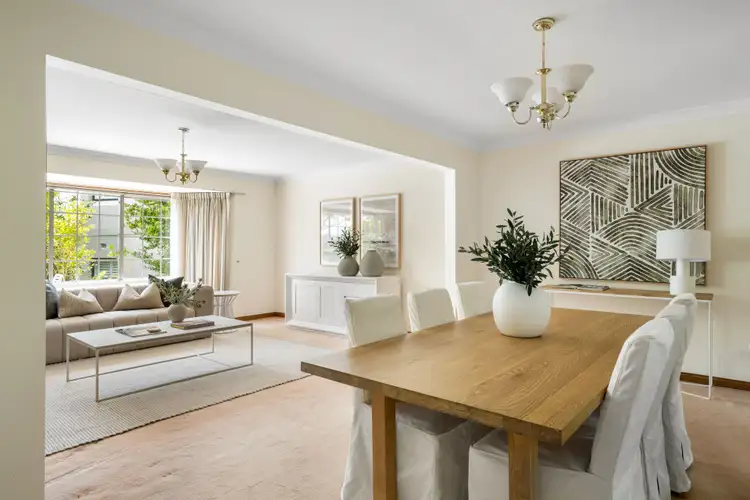
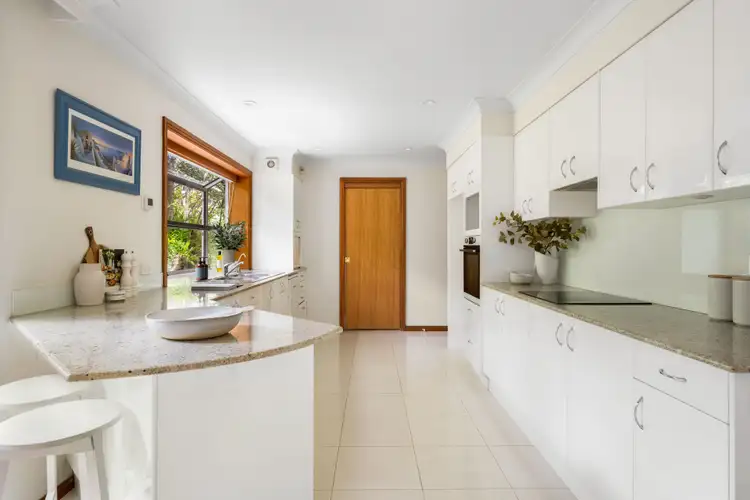
+6
Sold
24 Sunnyside Crescent, Castlecrag NSW 2068
Copy address
Price Undisclosed
- 3Bed
- 3Bath
- 2 Car
House Sold on Fri 28 Mar, 2025
What's around Sunnyside Crescent
House description
“Northern sun, bushland vistas and Castlecrag convenience”
Interactive media & resources
What's around Sunnyside Crescent
 View more
View more View more
View more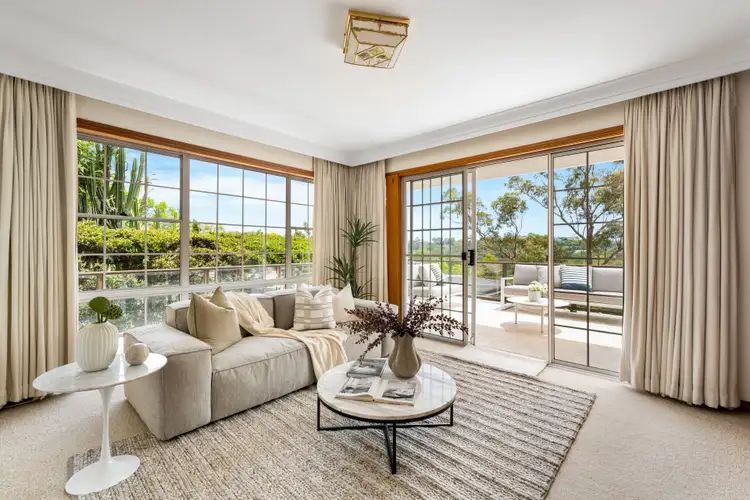 View more
View more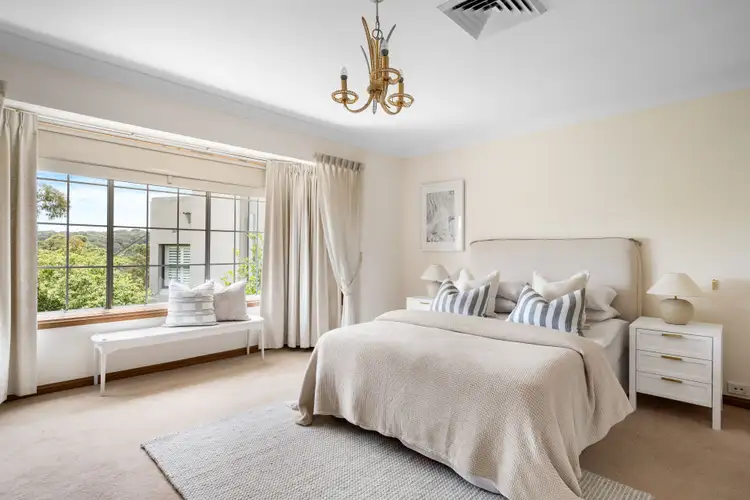 View more
View moreContact the real estate agent

Stewart Gordon
Ray White Lower North Shore
0Not yet rated
Send an enquiry
This property has been sold
But you can still contact the agent24 Sunnyside Crescent, Castlecrag NSW 2068
Nearby schools in and around Castlecrag, NSW
Top reviews by locals of Castlecrag, NSW 2068
Discover what it's like to live in Castlecrag before you inspect or move.
Discussions in Castlecrag, NSW
Wondering what the latest hot topics are in Castlecrag, New South Wales?
Similar Houses for sale in Castlecrag, NSW 2068
Properties for sale in nearby suburbs
Report Listing
