$1,189,000
4 Bed • 2 Bath • 2 Car • 4287m²
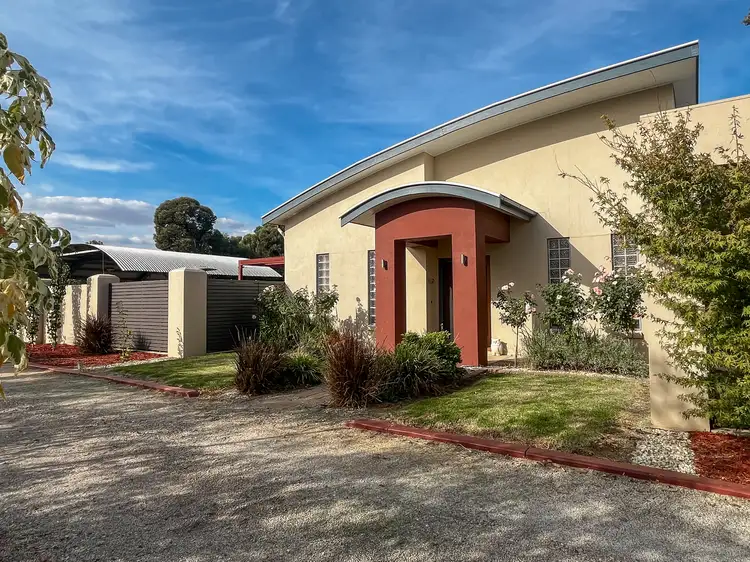
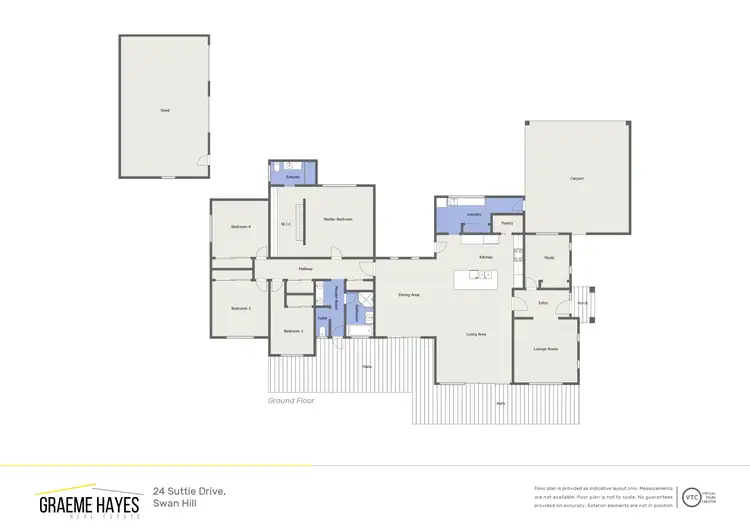
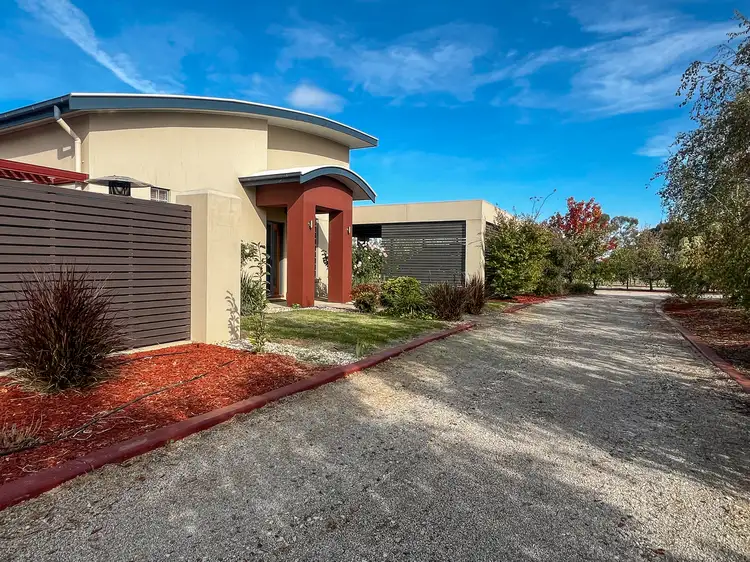
+26



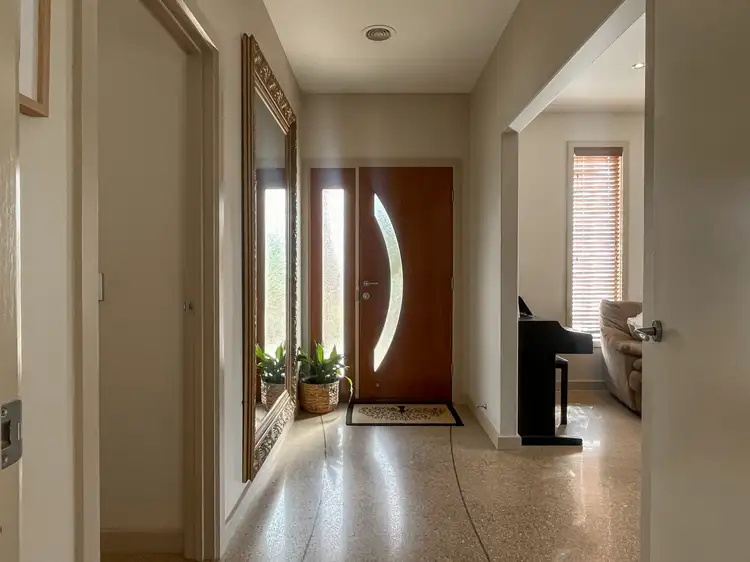
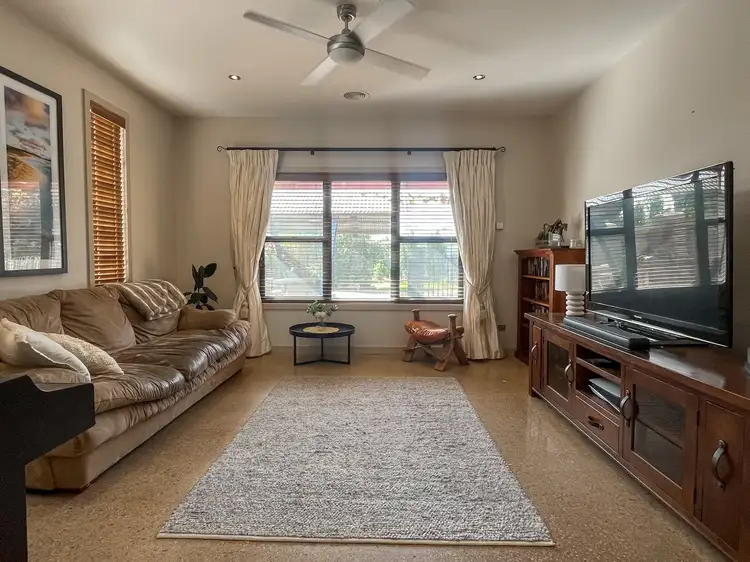
+24
24 Suttie Drive, Swan Hill VIC 3585
Copy address
$1,189,000
What's around Suttie Drive
House description
“Spacious Family Living on Treed acre”
Property features
Other features
0, reverseCycleAirConMunicipality
Swan HillLand details
Area: 4287m²
Documents
Statement of Information: View
Interactive media & resources
What's around Suttie Drive
Inspection times
Contact the agent
To request an inspection
 View more
View more View more
View more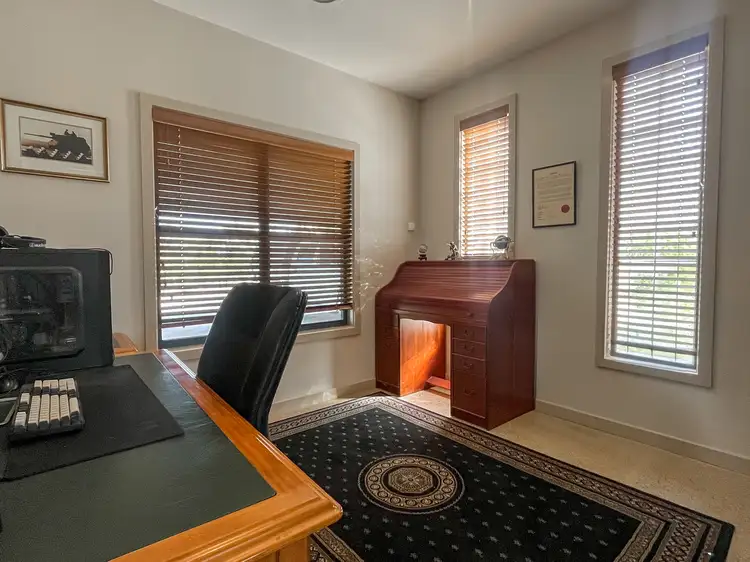 View more
View more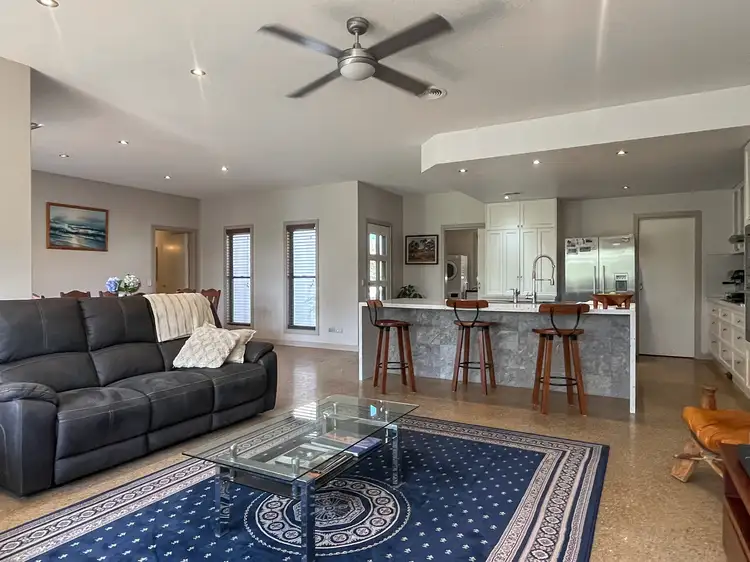 View more
View moreContact the real estate agent

Colin Balcam
Graeme Hayes Real Estate
0Not yet rated
Send an enquiry
24 Suttie Drive, Swan Hill VIC 3585
Nearby schools in and around Swan Hill, VIC
Top reviews by locals of Swan Hill, VIC 3585
Discover what it's like to live in Swan Hill before you inspect or move.
Discussions in Swan Hill, VIC
Wondering what the latest hot topics are in Swan Hill, Victoria?
Similar Houses for sale in Swan Hill, VIC 3585
Properties for sale in nearby suburbs
Report Listing
