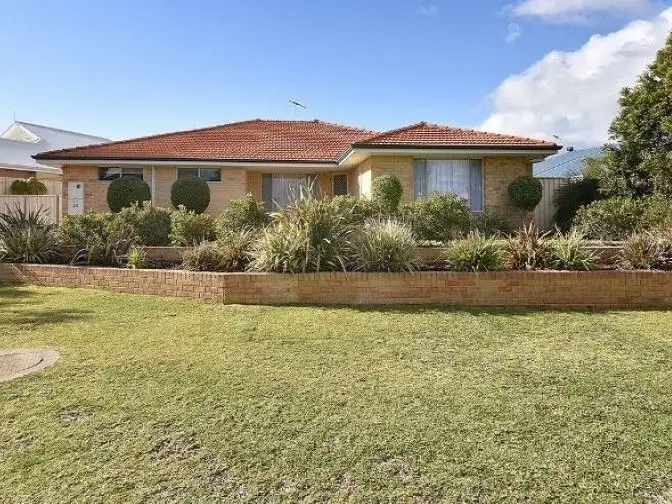Don't miss this large 4 x 2 plus study family home in a sought after suburb, located on a quiet street amongst quality homes ........
24 Tableland Way, Carramar is a 4 bedroom plus study, 2 bathroom home with a large double garage and lots of parking
Built in 2002, the property has a land size of 698m2 and floor size of 226m2.
Situated, within walking distance to the local shopping area, schools and parklands, this property offers excellent value for money.
With an extra wide frontage, double garage and heaps of room for parking together with side access with double gates, you will be the envy of the street.
The open plan living family area with dining and games and well presented kitchen together with a separate large lounge/ cinema room along with the outdoor entertaining area, provides all the space you could need.
Neutral colours and the well laid out and versatile floorplan provides choice and space for the family as a group as well as each individual family member, and is ready for you to add your own touches and personality.
A very large master bedroom with WIR and ensuite, 3 further double bedrooms together with a large study or extra bedroom makes this home the perfect set up, ready for the growing family or a couple looking for a home to grow into.
FEATURES INCLUDE.....
Security screen front door entry ( as are all sliding doors )
King size master bedroom with TV point and extra length WIR with inbuilt shelving
Spacious master ensuite with separate WC, large shower recess and extra length bench/cupboard space
Bedroom 2, 3 and 4 are double in size with robes (WIR to bed 3 and 4)
Spacious family bathroom with bath and shower recess
Separate study/office which can be used as a 5th bedroom
Huge lounge and/or formal dining, cinema room
Bright and airy kitchen with large fridge/freezer recess, dishwasher recess, walk in pantry, plenty of bench and cupboard space
Large open plan meals, living and games area with sliding door access from both meals and games room area
Evaporative air-conditioning
Well-appointed laundry with separate linen cupboard, bench/cupboards space
Alfresco patio area with shade sail
Fully reticulated, easy care gardens with lawn area
Outdoor shed for additional storage
Side access with double gates
Double lock up garage with remote and “shoppers” access to kitchen
This is a must view property – private bookings only - call now to make an appointment,
don't delay, you may be too late.
For your information
Council Rates: $2,200 (approx. per annum)
Water Rates: $1,200 (approx. per annum)
Disclaimer:
This information is provided for general information purposes only and is based on information provided by the Seller and may be subject to change. No warranty or representation is made as to its accuracy and interested parties should place no reliance on it and should make their own independent enquiries.








 View more
View more View more
View more View more
View more View more
View more
